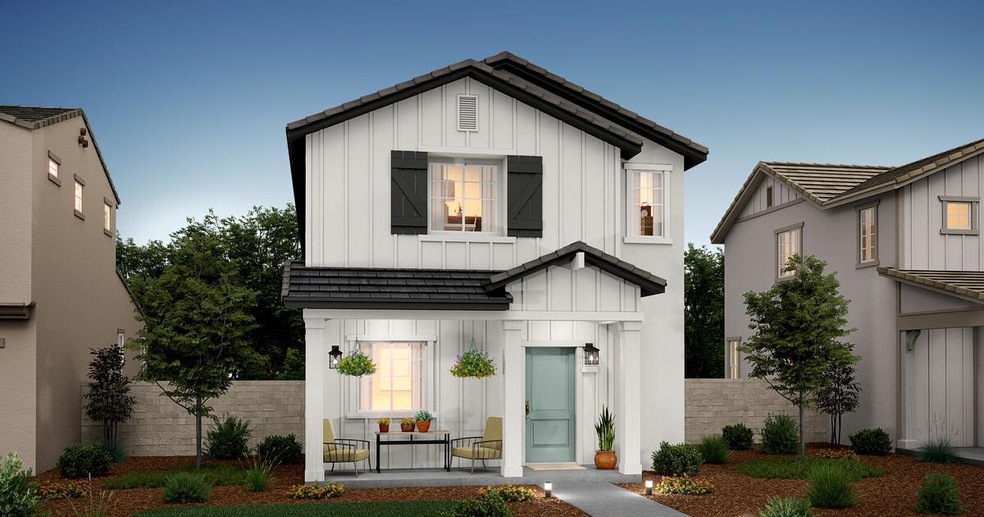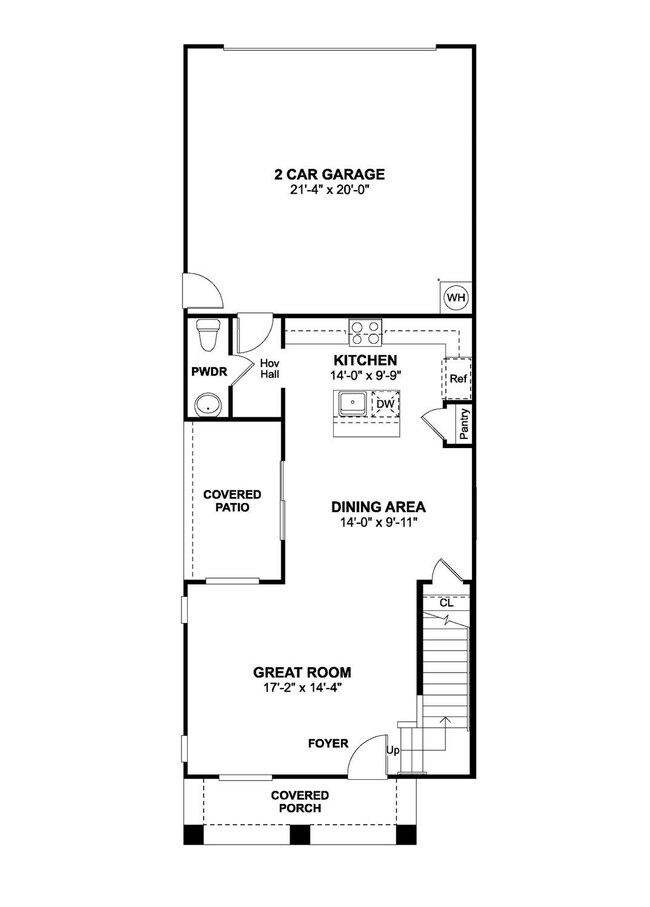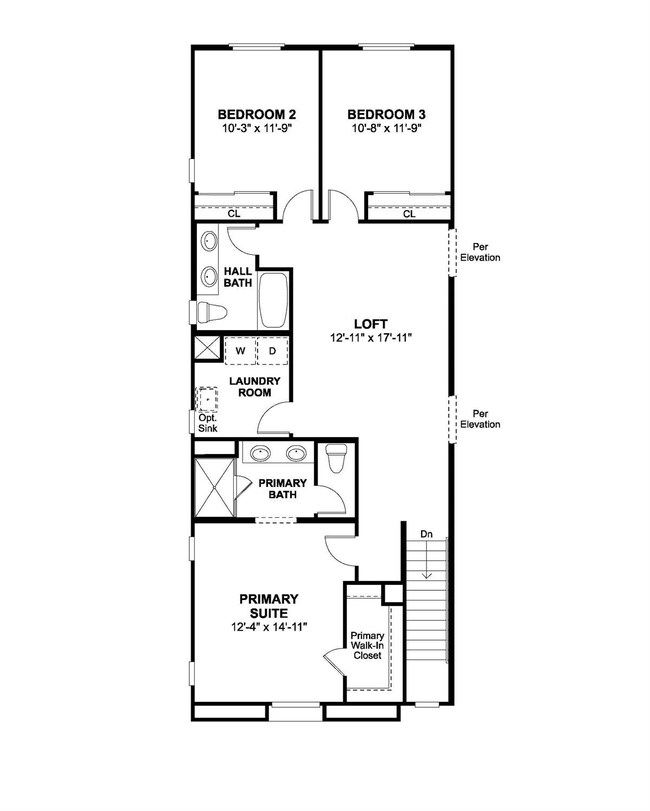4292 Aura Way Rancho Cordova, CA 95742
The Ranch at Sunridge NeighborhoodEstimated payment $2,817/month
Highlights
- New Construction
- ENERGY STAR Certified Homes
- Park or Greenbelt View
- Sunrise Elementary School Rated A
- Farmhouse Style Home
- 5-minute walk to Aura Park
About This Home
Experience the perfect blend of modern comfort and everyday convenience in this exceptional Cayman plan home at Paseo at The Ranch a vibrant new community designed for connection, ease, and style. Enjoy access to inviting parks, top-rated schools, nearby dining and entertainment, and major commuter routes that make life seamlessly balanced. Thoughtfully finished with Farmhouse-inspired design selections, this home offers 3 bedrooms, 2.5 baths, a spacious loft, and a 2-car garage. The open layout creates a warm, inviting flow from the generous great room to the dining area, making it ideal for hosting family and friends. The chef-inspired kitchen features Pavestone painted cabinets with Matte Black hardware, Valle Nevado granite countertops, and premium GE stainless-steel appliances perfect for both daily meals and special occasions. Step outside to a private patio and low-maintenance courtyard that extend your living space, offering a peaceful spot for morning coffee or evening gatherings. Upstairs, the versatile loft provides the perfect place for an office, media center, or play area, while the luxurious primary suite offers a relaxing retreat complete with a thoughtfully designed layout and a spacious walk-in closet. Don't miss your chance to call this home yours.
Listing Agent
K. Hovnanian California Operations License #02054803 Listed on: 11/18/2025
Home Details
Home Type
- Single Family
Est. Annual Taxes
- $1,949
Year Built
- Built in 2025 | New Construction
Lot Details
- 3,291 Sq Ft Lot
- Lot Dimensions: 0
- Northeast Facing Home
- Fenced For Horses
- Landscaped
- Front Yard Sprinklers
- Zero Lot Line
HOA Fees
- $40 Monthly HOA Fees
Parking
- 2 Car Attached Garage
- Alley Access
- Rear-Facing Garage
- Garage Door Opener
Home Design
- Farmhouse Style Home
- Slab Foundation
- Frame Construction
- Tile Roof
- Stucco
Interior Spaces
- 1,906 Sq Ft Home
- 2-Story Property
- Ceiling Fan
- Double Pane Windows
- Low Emissivity Windows
- Window Screens
- Great Room
- Open Floorplan
- Dining Room
- Loft
- Park or Greenbelt Views
Kitchen
- Breakfast Bar
- Walk-In Pantry
- Built-In Electric Oven
- Built-In Electric Range
- Range Hood
- Microwave
- Ice Maker
- Dishwasher
- Kitchen Island
- Granite Countertops
- Disposal
Flooring
- Carpet
- Laminate
- Tile
Bedrooms and Bathrooms
- 3 Bedrooms
- Primary Bedroom Upstairs
- Walk-In Closet
- Primary Bathroom is a Full Bathroom
- Quartz Bathroom Countertops
- Secondary Bathroom Double Sinks
- Low Flow Toliet
- Bathtub with Shower
- Separate Shower
- Low Flow Shower
Laundry
- Laundry Room
- Laundry on upper level
- Dryer
- Washer
- Sink Near Laundry
- 220 Volts In Laundry
Home Security
- Carbon Monoxide Detectors
- Fire and Smoke Detector
- Fire Sprinkler System
Eco-Friendly Details
- ENERGY STAR Qualified Appliances
- ENERGY STAR Certified Homes
- Energy-Efficient Thermostat
- Pre-Wired For Photovoltaic Solar
Outdoor Features
- Covered Patio or Porch
Utilities
- Forced Air Zoned Heating and Cooling System
- Heating System Uses Natural Gas
- Underground Utilities
- 220 Volts in Kitchen
- ENERGY STAR Qualified Water Heater
- High Speed Internet
Listing and Financial Details
- Home warranty included in the sale of the property
- Assessor Parcel Number 067-2490-048-0000
Community Details
Overview
- Association fees include common areas
- Built by K. Hovnanian Homes
- Paseo At The Ranch Subdivision, Cayman Lot 63 Floorplan
- Mandatory home owners association
Recreation
- Community Playground
Security
- Building Fire Alarm
Map
Home Values in the Area
Average Home Value in this Area
Tax History
| Year | Tax Paid | Tax Assessment Tax Assessment Total Assessment is a certain percentage of the fair market value that is determined by local assessors to be the total taxable value of land and additions on the property. | Land | Improvement |
|---|---|---|---|---|
| 2025 | $1,949 | $112,200 | $112,200 | -- |
| 2024 | $1,949 | $76,581 | $76,581 | -- |
| 2023 | $2,284 | $75,080 | $75,080 | $0 |
| 2022 | $473 | $25,661 | $25,661 | $0 |
Property History
| Date | Event | Price | List to Sale | Price per Sq Ft | Prior Sale |
|---|---|---|---|---|---|
| 09/24/2025 09/24/25 | Sold | $503,990 | 0.0% | $264 / Sq Ft | View Prior Sale |
| 09/24/2025 09/24/25 | For Sale | $503,990 | 0.0% | $264 / Sq Ft | |
| 09/22/2025 09/22/25 | Off Market | $503,990 | -- | -- | |
| 09/19/2025 09/19/25 | For Sale | $503,990 | -- | $264 / Sq Ft |
Purchase History
| Date | Type | Sale Price | Title Company |
|---|---|---|---|
| Grant Deed | $1,530,000 | First American Title Company | |
| Grant Deed | $525,500 | First American Title Company |
Source: MetroList
MLS Number: 225145285
APN: 067-2490-048
- 12217 Alamosa Dr
- 12219 Alamosa Dr
- 4284 Aura Way
- 4280 Aura Way
- 12198 Encanto Way
- 12204 Paint Horse Ct
- Tucson Plan at Canyon at The Ranch
- San Blas Plan at Paseo at The Ranch
- Fayetteville Plan at Canyon at The Ranch
- Pasadena ESP Plan at Canyon at The Ranch
- Macon Plan at Canyon at The Ranch
- Pasadena Plan at Canyon at The Ranch
- Aruba Plan at Paseo at The Ranch
- Santa Rosa II Plan at Canyon at The Ranch
- Cayman Plan at Paseo at The Ranch
- 12264 Rocky Ford Way
- 12142 Alamosa Dr
- Gunnison Plan at Montrose at The Ranch
- Boone Plan at Montrose at The Ranch
- 12205 Grey Crow Cir
- 4029 Aragon Way
- 4432 Arctic Tern Way
- 11699 Giacinta Ln
- 11636 Giacinta Ln
- 11666 Venitia Ln
- 11636 Fiorenza Ln
- 11629 Venitia Ln
- 11620 Venitia Ln
- 11645 Rocco Place
- 3390 Zinfandel Dr
- 3139 Flagler Way
- 10923 Tower Park Dr
- 3175 Data Dr
- 3600 Data Dr
- 10721 White Rock Rd
- 3545 Mather Field Rd
- 3300 Capital Center Dr
- 3466 Data Dr
- 3500 Data Dr
- 10471 Reymouth Ave



