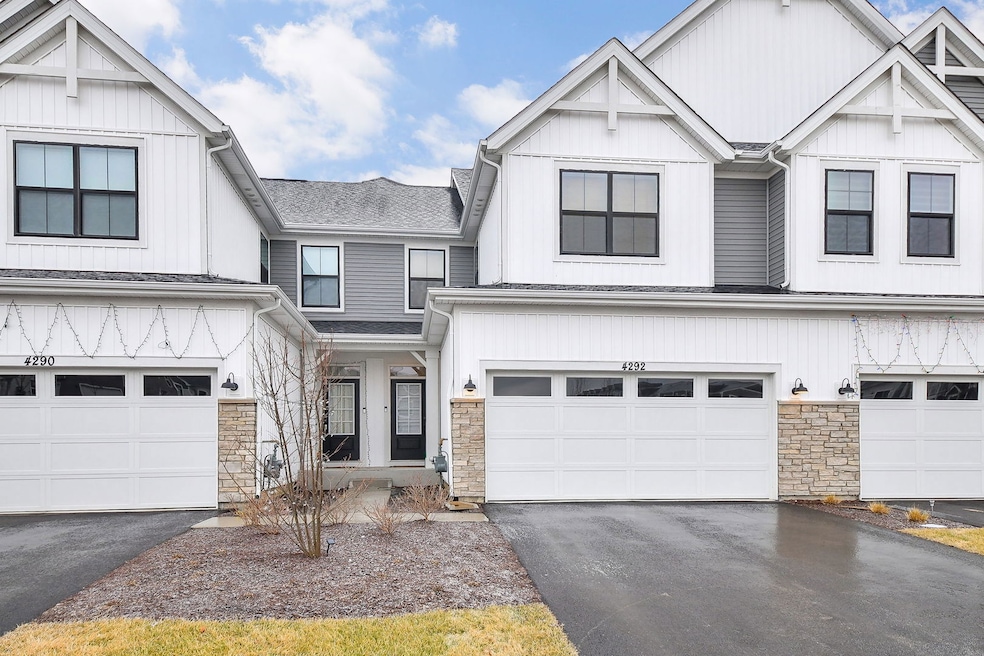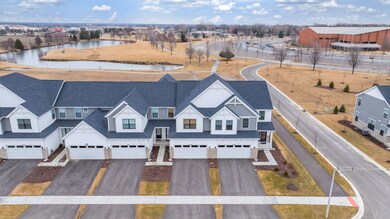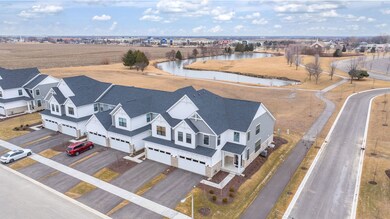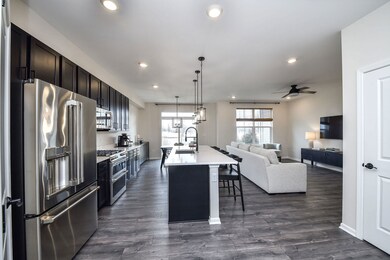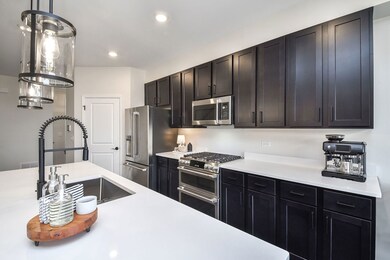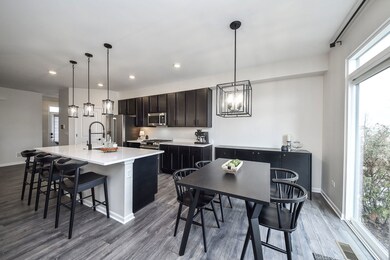
4292 Chelsea Manor Cir Aurora, IL 60504
Far East NeighborhoodHighlights
- Recreation Room
- Walk-In Closet
- Home Security System
- Owen Elementary School Rated A
- Living Room
- Laundry Room
About This Home
As of April 2025This new construction townhome (completed in 2023) in Chelsea Manor is even better than brand new! No waiting for construction to be completed, no stressful decisions on upgrades to be made, it's all been done for you - And the Seller has upgraded the home even after construction by adding a beautifully finished basement including a 1/2 bath! Gorgeous LVP flooring throughout the 1st floor and basement. Your dream kitchen awaits with the Upgraded Cafe series GE stainless appliances! Rich 42" cabinets with soft close feature, upgraded hardware, luxury quartz counter tops, and pendant lighting over the huge island. A spacious pantry and deep stainless sink also check even more boxes off of your wish list. It's a very open layout with the family room connected to the kitchen and dining space for the perfect flow. Also on the first floor is a powder room and 2 coat closets, right off the private entry. Upstairs 3 large bedrooms await. The Primary suite is made for rest and relaxation with a ceiling fan, large windows and a luxurious primary bathroom with custom tiled shower, deep linen closet and a large vanity with double bowl sink. Right off the bathroom is a bright walk in closet. The 2nd level laundry boasts the most wonderful built in cabinets for all of your organization and storage needs. You will be the envy of the subdivision with this finished basement! Luxury vinyl flooring, white trim and doors, a storage closet under the stairs and a utility room with even more storage options! There's even a 1/2 bathroom as well! In the warmer months you will enjoy endless entertaining on your private patio, and you'll really appreciate the upgraded private lot that does not back to other homes! Chelsea Manor subdivision is almost completed. The location cannot be beat with it's proximity to shopping and restaurants. It's an under 15 minute drive to downtown Naperville, and 15 minutes to the train station and highway access. Renowned district #204 schools are just one more desirable feature here. Do not miss this opportunity!
Last Agent to Sell the Property
Keller Williams Infinity License #475137483 Listed on: 02/07/2025

Townhouse Details
Home Type
- Townhome
Est. Annual Taxes
- $1,079
Year Built
- Built in 2023
Lot Details
- Lot Dimensions are 24x52
HOA Fees
- $258 Monthly HOA Fees
Parking
- 2 Car Garage
- Driveway
- Parking Included in Price
Home Design
- Stone Siding
- Radon Mitigation System
Interior Spaces
- 1,780 Sq Ft Home
- 2-Story Property
- Ceiling Fan
- Living Room
- Family or Dining Combination
- Recreation Room
- Carpet
- Home Security System
Kitchen
- Range
- Microwave
- Dishwasher
- Disposal
Bedrooms and Bathrooms
- 3 Bedrooms
- 3 Potential Bedrooms
- Walk-In Closet
Laundry
- Laundry Room
- Dryer
- Washer
Basement
- Basement Fills Entire Space Under The House
- Finished Basement Bathroom
Schools
- Owen Elementary School
- Still Middle School
- Waubonsie Valley High School
Utilities
- Forced Air Heating and Cooling System
- Heating System Uses Natural Gas
Community Details
Overview
- Association fees include lawn care, snow removal
- 6 Units
- Will Be Determined Association, Phone Number (630) 326-2087
- Chelsea Manor Subdivision, Braeden Floorplan
- Property managed by Will be determined
Pet Policy
- Dogs and Cats Allowed
Security
- Carbon Monoxide Detectors
Ownership History
Purchase Details
Similar Homes in the area
Home Values in the Area
Average Home Value in this Area
Purchase History
| Date | Type | Sale Price | Title Company |
|---|---|---|---|
| Special Warranty Deed | $532,000 | None Listed On Document |
Property History
| Date | Event | Price | Change | Sq Ft Price |
|---|---|---|---|---|
| 04/21/2025 04/21/25 | Sold | $550,000 | -3.3% | $309 / Sq Ft |
| 03/09/2025 03/09/25 | Pending | -- | -- | -- |
| 02/07/2025 02/07/25 | For Sale | $569,000 | -- | $320 / Sq Ft |
Tax History Compared to Growth
Tax History
| Year | Tax Paid | Tax Assessment Tax Assessment Total Assessment is a certain percentage of the fair market value that is determined by local assessors to be the total taxable value of land and additions on the property. | Land | Improvement |
|---|---|---|---|---|
| 2023 | $1,079 | $13,280 | $13,280 | $0 |
| 2022 | $1,102 | $13,140 | $13,140 | $0 |
| 2021 | $0 | $0 | $0 | $0 |
Agents Affiliated with this Home
-
Jennifer Drohan

Seller's Agent in 2025
Jennifer Drohan
Keller Williams Infinity
(630) 292-2696
4 in this area
213 Total Sales
-
Bhuvana Nair

Buyer's Agent in 2025
Bhuvana Nair
Baird Warner
(630) 486-4369
7 in this area
75 Total Sales
Map
Source: Midwest Real Estate Data (MRED)
MLS Number: 12284152
APN: 07-33-207-072
- 4314 Chelsea Manor Cir
- 4316 Chelsea Manor Cir
- 4318 Chelsea Manor Cir
- 4320 Chelsea Manor Cir
- 4328 Chelsea Manor Cir
- 4330 Chelsea Manor Cir
- 4187 Chelsea Manor Cir
- 4202 Chelsea Manor Cir
- 4149 Chelsea Manor Cir
- 4513 Chelsea Manor Cir
- 4515 Chelsea Manor Cir
- 4147 Chelsea Manor Cir
- 4494 Chelsea Manor Cir
- 4517 Chelsea Manor Cir
- 4511 Chelsea Manor Cir
- 4509 Chelsea Manor Cir
- 4326 Chelsea Manor Cir
- 4324 Chelsea Manor Cir
- 4507 Chelsea Manor Cir
- 4496 Chelsea Manor Cir
