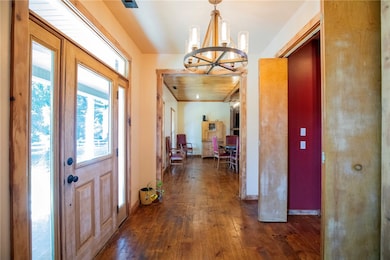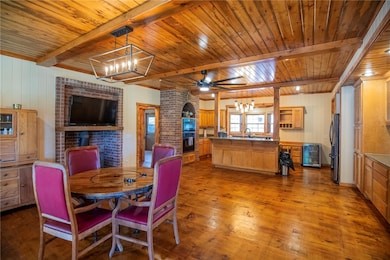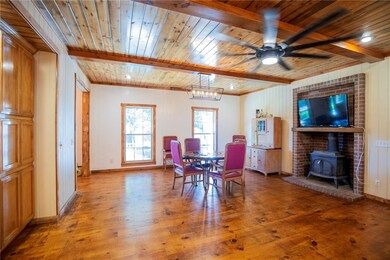4292 E Hewitt Springs Rd Springdale, AR 72764
Estimated payment $4,594/month
Highlights
- Indoor Spa
- 5 Acre Lot
- Fireplace in Kitchen
- In Ground Pool
- Community Lake
- Deck
About This Home
Welcome to your dream retreat—nestled behind trees on 5 private acres. This stunning property offers space & family-friendly amenities, outside city limits but minutes from town. Outside, you will enjoy access to a fully stocked 7-acre lake, shared with only 3 neighboring properties-ideal for fishing or relaxing. The backyard features a semi-inground pool & splash pad, hot tub, outdoor movie screen, & a massive custom playground complete with forts, tunnels, slides, & swings. A 40’ x 44’ barn with lean-to offers ideal storage or workspace. Inside this rustic home is a large kitchen, dining, & hearth room with a wood burning stove featuring beautiful hardwood floors & a tongue & groove ceiling. With 4 large bedrooms, a bonus room (could be a 5th), & a dedicated office, this home has lots of space. Designed with storage in mind, it offers plenty of closet space, a large laundry/mud room, & a roomy closet in the living room that leads to a storm cellar. An additional 5 acres also available for purchase.
Listing Agent
Weichert REALTORS - The Griffin Company Springdale Brokerage Phone: 479-530-5594 License #SA00096183 Listed on: 08/27/2025

Home Details
Home Type
- Single Family
Est. Annual Taxes
- $3,047
Year Built
- Built in 2001
Lot Details
- 5 Acre Lot
- Property fronts a county road
- Split Rail Fence
- Back Yard Fenced
- Wire Fence
- Landscaped
- Secluded Lot
- Open Lot
- Orchard
- Wooded Lot
Home Design
- Slab Foundation
- Shingle Roof
- Architectural Shingle Roof
- Vinyl Siding
Interior Spaces
- 3,563 Sq Ft Home
- 2-Story Property
- Wet Bar
- Built-In Features
- Ceiling Fan
- Wood Burning Stove
- Wood Burning Fireplace
- Double Pane Windows
- Vinyl Clad Windows
- Mud Room
- Living Room with Fireplace
- 2 Fireplaces
- Home Office
- Library
- Bonus Room
- Storage
- Indoor Spa
- Fire and Smoke Detector
- Attic
- Basement
Kitchen
- Eat-In Kitchen
- Built-In Oven
- Electric Oven
- Built-In Range
- Microwave
- Plumbed For Ice Maker
- Dishwasher
- Quartz Countertops
- Disposal
- Fireplace in Kitchen
Flooring
- Wood
- Luxury Vinyl Plank Tile
Bedrooms and Bathrooms
- 4 Bedrooms
- Walk-In Closet
- 3 Full Bathrooms
Laundry
- Laundry Room
- Dryer
Parking
- 3 Car Detached Garage
- Garage Door Opener
Eco-Friendly Details
- ENERGY STAR Qualified Appliances
Pool
- In Ground Pool
- Outdoor Pool
Outdoor Features
- Deck
- Covered Patio or Porch
- Separate Outdoor Workshop
- Outdoor Storage
- Outbuilding
Location
- Property is near a park
- Outside City Limits
Utilities
- Central Heating and Cooling System
- Heating System Uses Gas
- Electric Water Heater
- Septic Tank
- Fiber Optics Available
- Phone Available
- Satellite Dish
- Cable TV Available
- TV Antenna
Listing and Financial Details
- Tax Lot 15.45
Community Details
Overview
- Community Lake
Recreation
- Park
Map
Home Values in the Area
Average Home Value in this Area
Tax History
| Year | Tax Paid | Tax Assessment Tax Assessment Total Assessment is a certain percentage of the fair market value that is determined by local assessors to be the total taxable value of land and additions on the property. | Land | Improvement |
|---|---|---|---|---|
| 2025 | $3,047 | $132,630 | $22,370 | $110,260 |
| 2024 | $3,147 | $132,630 | $22,370 | $110,260 |
| 2023 | $3,293 | $132,630 | $22,370 | $110,260 |
| 2022 | $210 | $73,390 | $15,360 | $58,030 |
| 2021 | $3,489 | $73,390 | $15,360 | $58,030 |
| 2020 | $3,489 | $73,390 | $15,360 | $58,030 |
| 2019 | $3,042 | $63,880 | $10,330 | $53,550 |
| 2018 | $3,042 | $63,880 | $10,330 | $53,550 |
| 2017 | $2,970 | $63,880 | $10,330 | $53,550 |
| 2016 | $3,010 | $63,880 | $10,330 | $53,550 |
| 2015 | $3,010 | $63,880 | $10,330 | $53,550 |
| 2014 | $2,964 | $62,890 | $10,290 | $52,600 |
Property History
| Date | Event | Price | List to Sale | Price per Sq Ft | Prior Sale |
|---|---|---|---|---|---|
| 09/17/2025 09/17/25 | Price Changed | $240,000 | +14.3% | -- | |
| 09/17/2025 09/17/25 | Price Changed | $210,000 | -74.5% | -- | |
| 09/17/2025 09/17/25 | Price Changed | $825,000 | -22.5% | $232 / Sq Ft | |
| 09/17/2025 09/17/25 | Price Changed | $1,065,000 | +25.3% | $299 / Sq Ft | |
| 08/27/2025 08/27/25 | For Sale | $850,000 | -22.7% | $239 / Sq Ft | |
| 08/27/2025 08/27/25 | For Sale | $1,100,000 | +340.0% | $309 / Sq Ft | |
| 08/27/2025 08/27/25 | For Sale | $250,000 | -33.3% | -- | |
| 06/22/2020 06/22/20 | Sold | $375,000 | -25.0% | $105 / Sq Ft | View Prior Sale |
| 05/23/2020 05/23/20 | Pending | -- | -- | -- | |
| 04/09/2020 04/09/20 | For Sale | $500,000 | +36.2% | $140 / Sq Ft | |
| 04/27/2012 04/27/12 | Sold | $367,000 | -18.4% | $101 / Sq Ft | View Prior Sale |
| 03/28/2012 03/28/12 | Pending | -- | -- | -- | |
| 03/09/2012 03/09/12 | For Sale | $450,000 | -- | $124 / Sq Ft |
Purchase History
| Date | Type | Sale Price | Title Company |
|---|---|---|---|
| Warranty Deed | $375,000 | Mercury Title | |
| Warranty Deed | $367,000 | None Available | |
| Warranty Deed | $516,000 | Waco Title Company | |
| Individual Deed | $453,000 | Landtrust Title & Closing | |
| Warranty Deed | $50,000 | -- |
Mortgage History
| Date | Status | Loan Amount | Loan Type |
|---|---|---|---|
| Open | $370,000 | New Conventional | |
| Previous Owner | $412,700 | Purchase Money Mortgage | |
| Previous Owner | $339,350 | Purchase Money Mortgage | |
| Closed | $67,875 | No Value Available |
Source: Northwest Arkansas Board of REALTORS®
MLS Number: 1319193
APN: 001-14486-004
- 0 Parsons Rd
- TBD Parsons Rd
- 1380 Butterfield Coach Rd
- 4993 Parsons Rd
- 4886-4856 Parsons Rd
- 1779 Apple Butter St
- 2737 Granny Smith Ave
- 2720 Granny Smith Ave
- 2573 Tulley Ln
- 2676 Cider Ave
- 393 Cascade Cir
- 1533 Shannon St Unit A & B
- 2544 Butterfield Coach Rd
- 2763 Grand Targhee St
- 2725 Grand Targhee St
- 2887 Habberton Rd
- 2443 Kasey Ave
- 5657 E Robinson Ave
- 2497 Aarons Dr
- 3345 Clearwater Cove
- 1730 N Reno Dr
- 3103 Adrian Ave
- 514 Butterfield Coach Rd
- 2839 Adrian Ave Unit B
- 1406 Oriole St
- 1408 Christy Dr Unit C
- 1907 E Emma Ave
- 995 Vale St Unit A
- 3702B Locksley St
- 3705 Tranquility St
- 1517 Electric Ave
- 3101 Brushwood Ave
- 726 E Emma Ave Unit 200
- 726 E Emma Ave Unit 101
- 609 Cedar St
- 4011 Aryana Ave
- 809 E Huntsville Ave Unit 108
- 506 Park St Unit C
- 506 Park St Unit B
- 627 E Emma Ave






