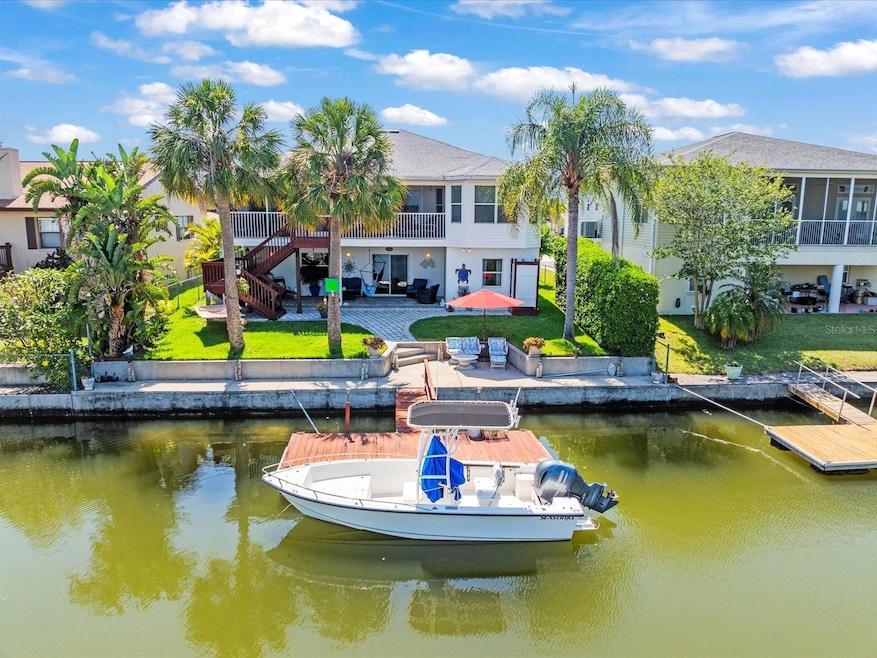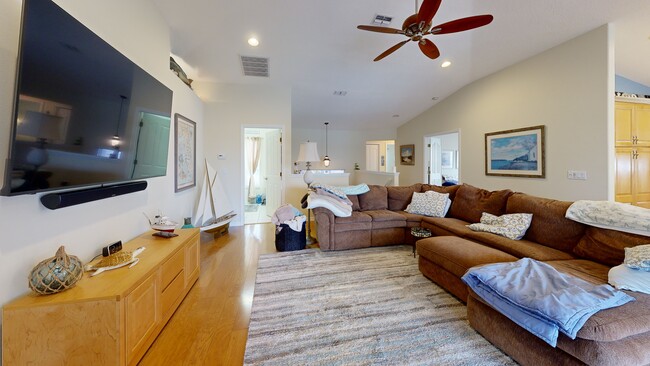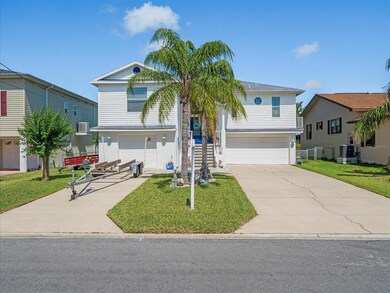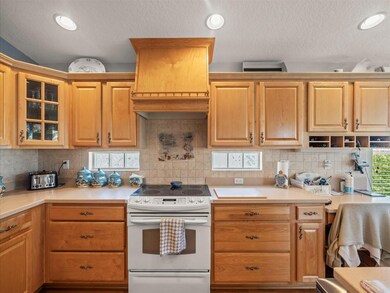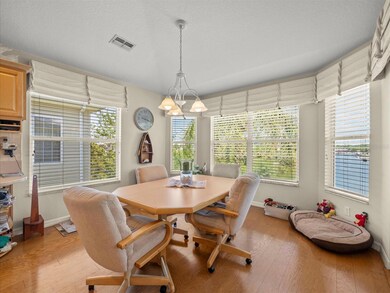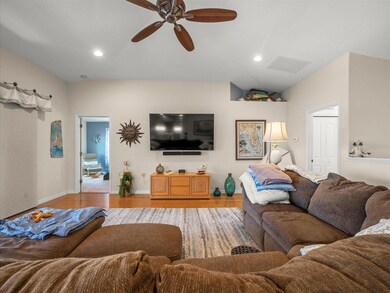
4292 Tahiti Dr Hernando Beach, FL 34607
Estimated payment $3,905/month
Highlights
- Very Popular Property
- Property is near a marina
- Canal View
- 60 Feet of Salt Water Canal Waterfront
- Open Floorplan
- Clubhouse
About This Home
Public Remarks: Beautiful 3 Bedroom/2.5 Bath Stilt Home with Direct Gulf Access. This is comfortable waterfront living at it's best. This Home features a large open living space with a balcony patio that is accessible from the Living, Kitchen/Dining Room and Master Bedroom. The Master Suite features dual sinks with a vanity space, plant shelves, carpet and a walk-in shower. There's an interior Laundry Room with laundry tub for your convenience. The Kitchen features wood cabinet, a breakfast bar/work station and is open to the Living Room. Gorgeous waterfront views from the main living area of the home. On the lower level, you'll find a split 3-car garage and extra living space. Outside is a large covered patio, a nice backyard, waterside patio, outdoor shower with hot and cold water, floating dock, seawall and kneewall. There are hot/cold stub-outs on the lower level and on the exterior to run water to the dock. Direct Gulf access so you can enjoy a day of boating or fishing and close proximity to one of a kind local restaurants with live entertainment nightly. Come and live your Best Life in Hernando Beach.
Listing Agent
COLDWELL BANKER WEAVER GROUP REALTY Brokerage Phone: 352-592-7576 License #3564834 Listed on: 05/19/2025
Co-Listing Agent
COLDWELL BANKER WEAVER GROUP REALTY Brokerage Phone: 352-592-7576 License #3612271
Home Details
Home Type
- Single Family
Est. Annual Taxes
- $3,643
Year Built
- Built in 2003
Lot Details
- 6,000 Sq Ft Lot
- Lot Dimensions are 60x100
- 60 Feet of Salt Water Canal Waterfront
- Property fronts a saltwater canal
- Street terminates at a dead end
- West Facing Home
- Private Lot
- Property is zoned R1B
Parking
- 3 Car Attached Garage
- Bathroom In Garage
- Garage Door Opener
- Driveway
- Golf Cart Parking
Home Design
- Stilt Home
- Contemporary Architecture
- Frame Construction
- Shingle Roof
- Pile Dwellings
Interior Spaces
- 1,706 Sq Ft Home
- 2-Story Property
- Open Floorplan
- Ceiling Fan
- Living Room
- Bonus Room
- Inside Utility
- Canal Views
Kitchen
- Eat-In Kitchen
- Range<<rangeHoodToken>>
- <<microwave>>
- Dishwasher
- Solid Wood Cabinet
- Disposal
Flooring
- Carpet
- Laminate
Bedrooms and Bathrooms
- 3 Bedrooms
- Split Bedroom Floorplan
- Walk-In Closet
Laundry
- Laundry Room
- Dryer
- Washer
Outdoor Features
- Outdoor Shower
- Property is near a marina
- Access to Saltwater Canal
- Seawall
- Open Dock
- Balcony
- Covered patio or porch
- Private Mailbox
Location
- Flood Zone Lot
Schools
- Westside Elementary-Hn School
- Fox Chapel Middle School
- Weeki Wachee High School
Utilities
- Central Heating and Cooling System
- Electric Water Heater
- Cable TV Available
Listing and Financial Details
- Visit Down Payment Resource Website
- Legal Lot and Block 3 / 55
- Assessor Parcel Number R12-223-16-2020-0550-0030
Community Details
Overview
- No Home Owners Association
- Gulf Coast Ret Subdivision
- The community has rules related to allowable golf cart usage in the community
Amenities
- Restaurant
- Clubhouse
Recreation
- Park
Map
Home Values in the Area
Average Home Value in this Area
Tax History
| Year | Tax Paid | Tax Assessment Tax Assessment Total Assessment is a certain percentage of the fair market value that is determined by local assessors to be the total taxable value of land and additions on the property. | Land | Improvement |
|---|---|---|---|---|
| 2024 | $3,552 | $253,346 | -- | -- |
| 2023 | $3,552 | $245,967 | $0 | $0 |
| 2022 | $3,465 | $238,803 | $0 | $0 |
| 2021 | $3,495 | $231,848 | $0 | $0 |
| 2020 | $3,271 | $228,647 | $0 | $0 |
| 2019 | $3,285 | $223,506 | $0 | $0 |
| 2018 | $2,761 | $219,339 | $0 | $0 |
| 2017 | $3,050 | $214,828 | $0 | $0 |
| 2016 | $2,879 | $210,409 | $0 | $0 |
| 2015 | $2,919 | $208,946 | $0 | $0 |
| 2014 | $2,916 | $207,288 | $0 | $0 |
Property History
| Date | Event | Price | Change | Sq Ft Price |
|---|---|---|---|---|
| 05/17/2025 05/17/25 | For Sale | $650,000 | -- | $381 / Sq Ft |
Purchase History
| Date | Type | Sale Price | Title Company |
|---|---|---|---|
| Warranty Deed | -- | -- |
Mortgage History
| Date | Status | Loan Amount | Loan Type |
|---|---|---|---|
| Open | $60,000 | New Conventional | |
| Closed | $135,000 | New Conventional |
About the Listing Agent

Tom and Tammy Dishman acquired The Weaver Group Realty, Inc. in November 2022 through their limited liability corporation, Just Relaxin’, LLC. Tom is originally from Seminole, FL and Tammy is from Ohio. Together, they have two adult children.
Tom has 30+ years of Sales experience at the Executive level. He earned his Bachelor’s degree in Business Administration from The University of Florida and is a graduate of the Ritz Carlton School of Leadership Culture of Excellence program. Tom
Thomas' Other Listings
Source: Stellar MLS
MLS Number: W7875636
APN: R12-223-16-2020-0550-0030
- 4021 Casa Ct
- 3366 Minnow Creek Dr
- 4348 Paradise Cir
- 3357 Fernleaf Dr
- 3276 Rose Arbor Dr
- 3464 Amberjack Dr
- 6665 Water Oak Ct
- 7213 Tropical Dr
- 6395 Pinestand Ct
- 5169 Panther Dr
- 6153 Spring Hill Dr
- 4300 Bridgewater Club Loop
- 4109 Sugarfoot Dr
- 7352 Cone Shell Dr
- 6999 E Richard Dr
- 7231 Big Bend Dr
- 8125 Forest Villas Cir
- 1049 Barlow Ct
- 7505 Jomel Dr
- 7012 Everest St
