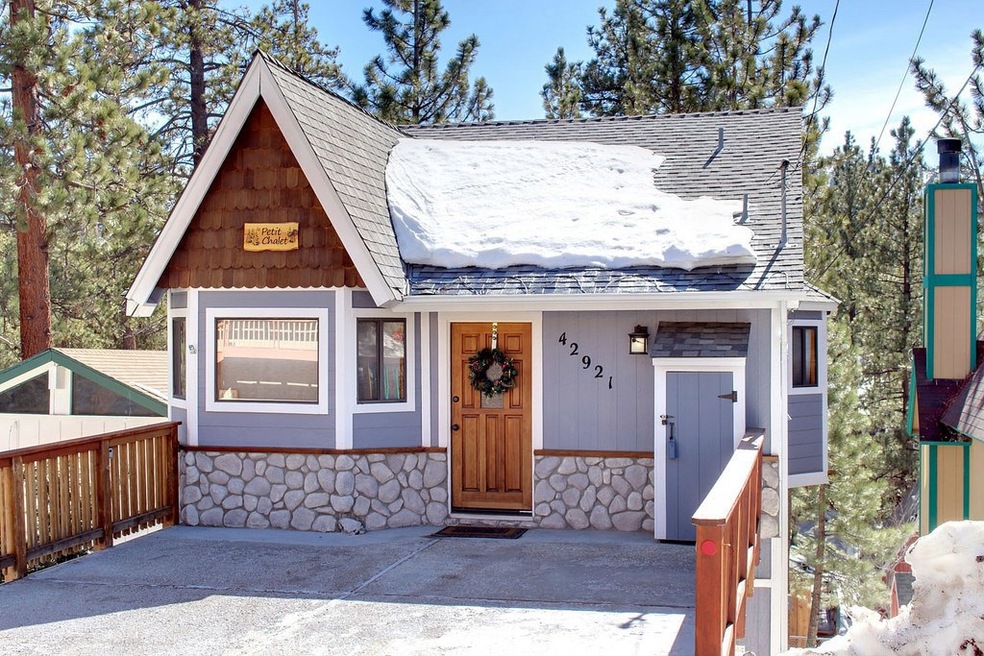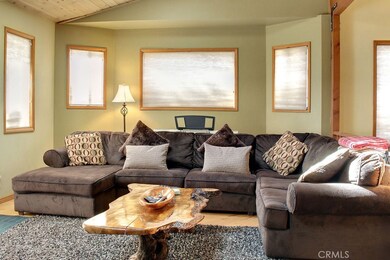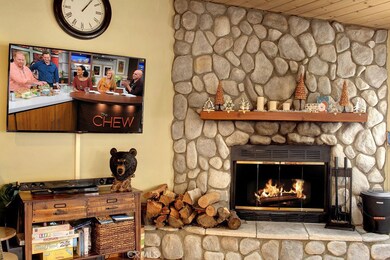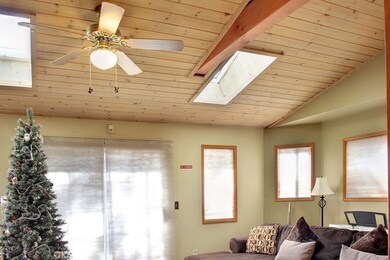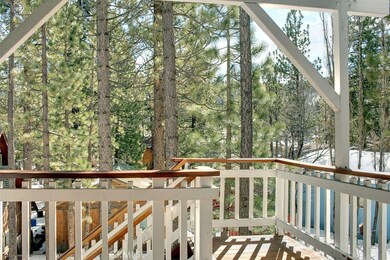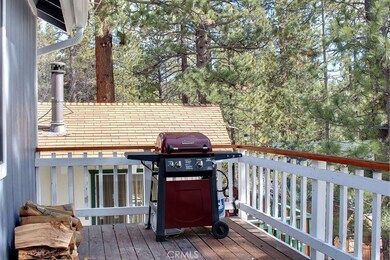
42921 Monterey St Big Bear Lake, CA 92315
Highlights
- Heated Spa
- View of Trees or Woods
- Near a National Forest
- Big Bear High School Rated A-
- Open Floorplan
- Fireplace in Primary Bedroom
About This Home
As of March 2025Located conveniently in Moonridge this home checks all of the boxes. Level parking and entry to home. Hardwood floors in kitchen and living room. Wood burning fireplace. Vaulted ceiling with Sky lights to let in the sun. Washer/dryer & hook-ups. Granite counter tops. Upgraded appliances. Locking ski locker. Newer roof. Ski slope views. Walk in closet in master bedroom. 2 decks to take in the views. Fenced yard. Hot tub. Storage area under the house for the toys. Furnishings are negotiable outside of escrow.
Last Agent to Sell the Property
Steve Hirschler
KELLER WILLIAMS REALTY License #01703081 Listed on: 02/13/2017

Last Buyer's Agent
Adam Schenck
Freemanfoxx Realty License #01965470
Home Details
Home Type
- Single Family
Est. Annual Taxes
- $5,228
Year Built
- Built in 1988
Lot Details
- 2,700 Sq Ft Lot
- Property fronts a county road
- Corner Lot
- Lot Sloped Down
- Back Yard
Property Views
- Woods
- Mountain
- Neighborhood
Home Design
- Composition Roof
Interior Spaces
- 1,444 Sq Ft Home
- 2-Story Property
- Open Floorplan
- Cathedral Ceiling
- Ceiling Fan
- Skylights
- Wood Burning Fireplace
- Raised Hearth
- Fireplace With Gas Starter
- Double Pane Windows
- Blinds
- Sliding Doors
- Family Room Off Kitchen
- Living Room with Fireplace
- Living Room with Attached Deck
Kitchen
- Open to Family Room
- Eat-In Kitchen
- Breakfast Bar
- Gas Oven
- Built-In Range
- Microwave
- Dishwasher
- Kitchen Island
- Granite Countertops
- Instant Hot Water
Flooring
- Wood
- Carpet
Bedrooms and Bathrooms
- 3 Bedrooms | 2 Main Level Bedrooms
- Fireplace in Primary Bedroom
- Walk-In Closet
- Bathtub with Shower
- Walk-in Shower
Laundry
- Laundry Room
- Washer and Gas Dryer Hookup
Home Security
- Carbon Monoxide Detectors
- Fire and Smoke Detector
Parking
- 2 Open Parking Spaces
- 2 Parking Spaces
- Parking Available
- Driveway
- Paved Parking
- Off-Street Parking
- Metered Parking
Pool
- Heated Spa
- Above Ground Spa
Outdoor Features
- Wood patio
- Rain Gutters
Schools
- Big Bear High School
Utilities
- Forced Air Heating System
- Heating System Uses Natural Gas
- Heating System Uses Wood
- Pellet Stove burns compressed wood to generate heat
- Gas Water Heater
- Cable TV Available
Listing and Financial Details
- Tax Tract Number 2463
- Assessor Parcel Number 2328545030000
Community Details
Overview
- No Home Owners Association
- Near a National Forest
Amenities
- Laundry Facilities
Ownership History
Purchase Details
Home Financials for this Owner
Home Financials are based on the most recent Mortgage that was taken out on this home.Purchase Details
Purchase Details
Home Financials for this Owner
Home Financials are based on the most recent Mortgage that was taken out on this home.Purchase Details
Home Financials for this Owner
Home Financials are based on the most recent Mortgage that was taken out on this home.Purchase Details
Home Financials for this Owner
Home Financials are based on the most recent Mortgage that was taken out on this home.Purchase Details
Home Financials for this Owner
Home Financials are based on the most recent Mortgage that was taken out on this home.Purchase Details
Home Financials for this Owner
Home Financials are based on the most recent Mortgage that was taken out on this home.Purchase Details
Home Financials for this Owner
Home Financials are based on the most recent Mortgage that was taken out on this home.Purchase Details
Home Financials for this Owner
Home Financials are based on the most recent Mortgage that was taken out on this home.Similar Homes in the area
Home Values in the Area
Average Home Value in this Area
Purchase History
| Date | Type | Sale Price | Title Company |
|---|---|---|---|
| Grant Deed | $550,000 | First American Title | |
| Deed | -- | None Listed On Document | |
| Grant Deed | -- | None Listed On Document | |
| Grant Deed | $332,500 | Chicago Title Company | |
| Grant Deed | $237,500 | Lawyers Title | |
| Grant Deed | $207,500 | Chicago Title Inland Empire | |
| Grant Deed | $349,000 | First American | |
| Interfamily Deed Transfer | -- | First American | |
| Quit Claim Deed | -- | Chicago Title Co | |
| Interfamily Deed Transfer | -- | Fidelity National Title Ins | |
| Grant Deed | $127,000 | Fidelity National Title Ins |
Mortgage History
| Date | Status | Loan Amount | Loan Type |
|---|---|---|---|
| Previous Owner | $488,000 | New Conventional | |
| Previous Owner | $282,625 | New Conventional | |
| Previous Owner | $189,800 | New Conventional | |
| Previous Owner | $166,000 | New Conventional | |
| Previous Owner | $340,000 | Unknown | |
| Previous Owner | $279,200 | Negative Amortization | |
| Previous Owner | $210,000 | New Conventional | |
| Previous Owner | $180,000 | Unknown | |
| Previous Owner | $127,200 | Balloon | |
| Previous Owner | $125,818 | FHA |
Property History
| Date | Event | Price | Change | Sq Ft Price |
|---|---|---|---|---|
| 03/05/2025 03/05/25 | Sold | $549,999 | 0.0% | $381 / Sq Ft |
| 12/16/2024 12/16/24 | Pending | -- | -- | -- |
| 10/25/2024 10/25/24 | Price Changed | $549,999 | -3.3% | $381 / Sq Ft |
| 10/16/2024 10/16/24 | For Sale | $569,000 | +71.1% | $394 / Sq Ft |
| 04/18/2017 04/18/17 | Sold | $332,500 | -2.2% | $230 / Sq Ft |
| 02/24/2017 02/24/17 | Pending | -- | -- | -- |
| 02/13/2017 02/13/17 | For Sale | $339,900 | -- | $235 / Sq Ft |
Tax History Compared to Growth
Tax History
| Year | Tax Paid | Tax Assessment Tax Assessment Total Assessment is a certain percentage of the fair market value that is determined by local assessors to be the total taxable value of land and additions on the property. | Land | Improvement |
|---|---|---|---|---|
| 2025 | $5,228 | $385,896 | $58,030 | $327,866 |
| 2024 | $5,228 | $378,329 | $56,892 | $321,437 |
| 2023 | $5,063 | $370,910 | $55,776 | $315,134 |
| 2022 | $4,852 | $363,637 | $54,682 | $308,955 |
| 2021 | $4,717 | $356,507 | $53,610 | $302,897 |
| 2020 | $4,776 | $352,851 | $53,060 | $299,791 |
| 2019 | $4,661 | $345,933 | $52,020 | $293,913 |
| 2018 | $4,507 | $339,150 | $51,000 | $288,150 |
| 2017 | $3,530 | $251,731 | $50,345 | $201,386 |
| 2016 | $3,454 | $246,795 | $49,358 | $197,437 |
| 2015 | $3,425 | $243,088 | $48,617 | $194,471 |
| 2014 | $3,367 | $238,327 | $47,665 | $190,662 |
Agents Affiliated with this Home
-
Sydney Shand

Seller's Agent in 2025
Sydney Shand
Nourmand & Associates-BH
(323) 868-0102
2 in this area
30 Total Sales
-
Tonya Edwards
T
Buyer's Agent in 2025
Tonya Edwards
HomeSmart Professionals
(310) 251-6888
1 Total Sale
-
S
Seller's Agent in 2017
Steve Hirschler
KELLER WILLIAMS REALTY
-
A
Buyer's Agent in 2017
Adam Schenck
Freemanfoxx Realty
Map
Source: California Regional Multiple Listing Service (CRMLS)
MLS Number: EV17030020
APN: 2328-545-03
- 42888 Sonoma Dr
- 580 Lucerne Dr
- 641 Silver Tip Dr
- 574 Lucerne Dr
- 556 Lucerne Dr
- 42998 Monterey St
- 0 Monterey St
- 42834 Sonoma Dr
- 42817 Encino Rd
- 1160 W Alta Vista Ave
- 43035 Encino Rd
- 42966 Moonridge Rd
- 1107 W Alta Vista Ave
- 1141 W Alta Vista Ave
- 1047 Butte Ave
- 43095 Monterey St
- 42769 Peregrine Ave
- 1030 Jasper Dr
