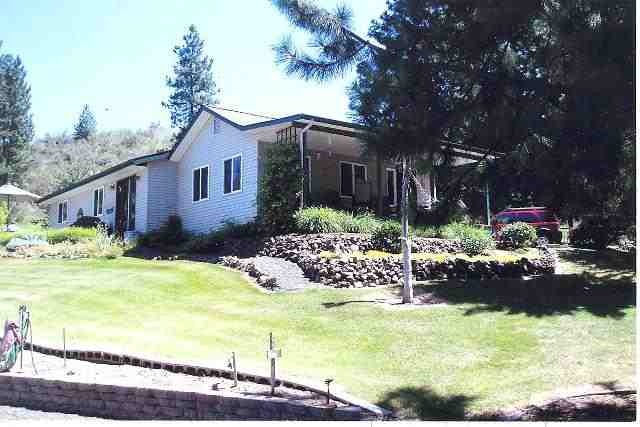
$395,000
- 3 Beds
- 1 Bath
- 1,520 Sq Ft
- 39024 Petrie Ln E
- Davenport, WA
Check out this 2+ bed, 3/4 bath home on 5.2 "park-like" acres located just 3 miles from Porcupine Bay Campground/boat launch with access to the beautiful Spokane arm of Lake Roosevelt! The home has a nice kitchen with lots of cabinet space, a large living room, good sized bedrooms & large bathroom with laundry area. A large deck overlooks your property & is a great gathering spot with a beautiful
Patrick Katz Katz Realty, Inc.
