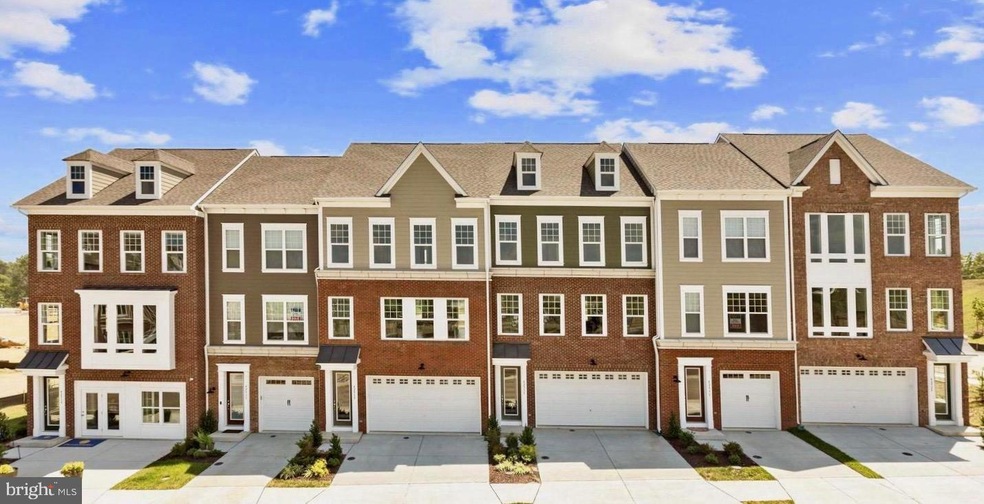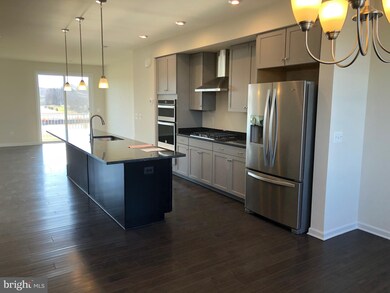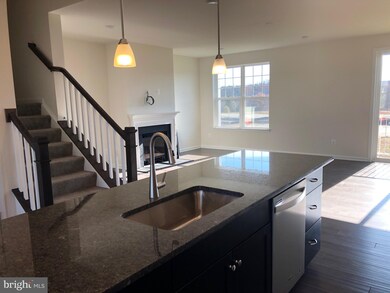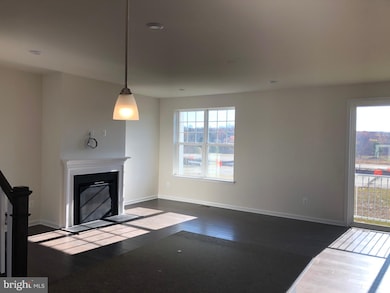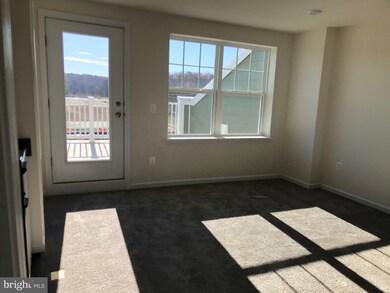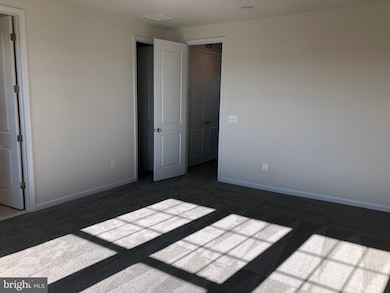
42933 Running Creek Square Leesburg, VA 20175
Highlights
- New Construction
- Gourmet Kitchen
- Deck
- Heritage High School Rated A
- Open Floorplan
- Wood Flooring
About This Home
As of February 2024LOT #`114 - This beautiful Highland interior unit Town Home includes a beautiful gourmet kitchen, luxury master bath, quartz counter top in the kitchen and master bath and fantastic getaway loft with relaxing terrace. We have a fantastic incentive packages on all our Quick Move In Homes! Stop by and see how you can own a new home today! Open Daily - Monday through Sat 10am to 6pm. Sunday 12pm to 6pm.
Last Agent to Sell the Property
Pearson Smith Realty, LLC License #0225201916 Listed on: 02/11/2020

Townhouse Details
Home Type
- Townhome
Est. Annual Taxes
- $1,034
Year Built
- Built in 2019 | New Construction
Lot Details
- 1,742 Sq Ft Lot
HOA Fees
- $99 Monthly HOA Fees
Parking
- 2 Car Attached Garage
- Front Facing Garage
Home Design
- Masonry
Interior Spaces
- 3,447 Sq Ft Home
- Property has 3 Levels
- Open Floorplan
- Ceiling height of 9 feet or more
- Recessed Lighting
- 1 Fireplace
- ENERGY STAR Qualified Windows
- Insulated Doors
- Great Room
- Family Room
- Combination Dining and Living Room
- Loft
- Laundry on upper level
Kitchen
- Gourmet Kitchen
- Breakfast Area or Nook
- Built-In Oven
- Cooktop with Range Hood
- Built-In Microwave
- Ice Maker
- Dishwasher
- Stainless Steel Appliances
- Kitchen Island
- Upgraded Countertops
- Disposal
Flooring
- Wood
- Carpet
- Ceramic Tile
Bedrooms and Bathrooms
- Main Floor Bedroom
- En-Suite Primary Bedroom
- En-Suite Bathroom
- Walk-In Closet
- Bathtub with Shower
- Walk-in Shower
Eco-Friendly Details
- Energy-Efficient Appliances
- ENERGY STAR Qualified Equipment
Outdoor Features
- Deck
- Terrace
- Exterior Lighting
- Porch
Schools
- Cool Spring Elementary School
- Harper Park Middle School
- Heritage High School
Utilities
- Forced Air Heating and Cooling System
- Vented Exhaust Fan
- Programmable Thermostat
- Natural Gas Water Heater
Listing and Financial Details
- Tax Lot 114
- Assessor Parcel Number 150306852000
Community Details
Overview
- $500 Capital Contribution Fee
- Association fees include common area maintenance, lawn maintenance, management, road maintenance, snow removal, trash
- Built by DREAM FINDERS HOMES
- Woodlands Subdivision, Highland Floorplan
Recreation
- Soccer Field
- Community Basketball Court
Ownership History
Purchase Details
Home Financials for this Owner
Home Financials are based on the most recent Mortgage that was taken out on this home.Purchase Details
Home Financials for this Owner
Home Financials are based on the most recent Mortgage that was taken out on this home.Similar Homes in Leesburg, VA
Home Values in the Area
Average Home Value in this Area
Purchase History
| Date | Type | Sale Price | Title Company |
|---|---|---|---|
| Warranty Deed | $750,000 | Commonwealth Land Title | |
| Special Warranty Deed | $633,210 | Loudoun Commercial Title Llc |
Mortgage History
| Date | Status | Loan Amount | Loan Type |
|---|---|---|---|
| Open | $675,000 | New Conventional | |
| Previous Owner | $601,549 | New Conventional |
Property History
| Date | Event | Price | Change | Sq Ft Price |
|---|---|---|---|---|
| 02/01/2024 02/01/24 | Sold | $750,000 | -1.3% | $218 / Sq Ft |
| 01/02/2024 01/02/24 | For Sale | $759,900 | +20.0% | $220 / Sq Ft |
| 03/27/2020 03/27/20 | Sold | $633,210 | 0.0% | $184 / Sq Ft |
| 02/25/2020 02/25/20 | Pending | -- | -- | -- |
| 02/11/2020 02/11/20 | For Sale | $633,210 | -- | $184 / Sq Ft |
Tax History Compared to Growth
Tax History
| Year | Tax Paid | Tax Assessment Tax Assessment Total Assessment is a certain percentage of the fair market value that is determined by local assessors to be the total taxable value of land and additions on the property. | Land | Improvement |
|---|---|---|---|---|
| 2024 | $6,410 | $741,060 | $240,000 | $501,060 |
| 2023 | $6,613 | $755,810 | $240,000 | $515,810 |
| 2022 | $5,933 | $666,640 | $240,000 | $426,640 |
| 2021 | $6,053 | $617,670 | $180,000 | $437,670 |
| 2020 | $6,573 | $635,060 | $165,000 | $470,060 |
| 2019 | $1,035 | $99,000 | $99,000 | $0 |
Agents Affiliated with this Home
-
Chris Zarou

Seller's Agent in 2024
Chris Zarou
Pearson Smith Realty, LLC
(571) 386-1075
59 Total Sales
-
Jaskaran Singh

Buyer's Agent in 2024
Jaskaran Singh
Century 21 New Millennium
(516) 509-2335
99 Total Sales
-
Vicki Benson

Seller's Agent in 2020
Vicki Benson
Pearson Smith Realty, LLC
(703) 447-7680
349 Total Sales
Map
Source: Bright MLS
MLS Number: VALO403292
APN: 150-30-6852
- 42973 Running Creek Square
- 19253 Running Spring Ct
- 42995 Lost Farm Terrace
- 19016 Castleguard Ct
- 42935 Palliser Ct
- 1612 Rocky Shale Terrace SE
- 1504 Ribbon Limestone Terrace SE
- 18967 Rocky Creek Dr
- 1306 White Feldspar Terrace SE
- 1102 Ribbon Limestone Terrace SE
- 1712 Gray Shale Terrace SE
- 1714 Gray Shale Terrace SE
- 1000 Ribbon Limestone Terrace SE
- 1702 River Sandstone Terrace SE
- 19599 Aspendale Square
- 43154 Baltusrol Terrace
- 43417 Spring Cellar Ct
- 43229 Augustine Place
- 704 Bonnie Ridge Dr NE
- 0 Riverside Pkwy and Coton Manor Dr Unit VALO2047710
