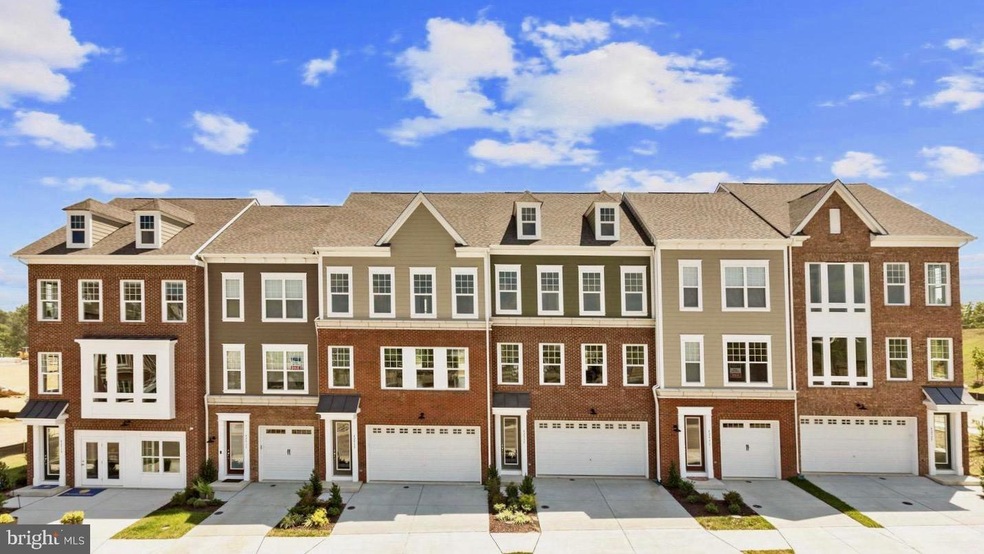
42939 Running Creek Square Leesburg, VA 20175
Highlights
- New Construction
- Gourmet Kitchen
- Colonial Architecture
- Heritage High School Rated A
- Open Floorplan
- Recreation Room
About This Home
As of December 2019LOT #111 This beautiful Highland end unit Town Home includes a beautiful gourmet kitchen, luxury master bath, quartz counter top in the kitchen and master bath and fantastic getaway loft with relaxing terrace. We have a fantastic incentive packages on all our Quick Move In Homes! Stop by and see how you can own a new home before the holidays!
Last Agent to Sell the Property
Pearson Smith Realty, LLC License #0225201916 Listed on: 12/21/2019

Townhouse Details
Home Type
- Townhome
Est. Annual Taxes
- $1,056
Year Built
- Built in 2019 | New Construction
Lot Details
- 2,614 Sq Ft Lot
- Backs To Open Common Area
- Landscaped
- Back Yard
HOA Fees
- $99 Monthly HOA Fees
Parking
- 2 Car Attached Garage
- Front Facing Garage
Home Design
- Colonial Architecture
- Bump-Outs
- Masonry
Interior Spaces
- 3,462 Sq Ft Home
- Property has 3 Levels
- Open Floorplan
- Ceiling height of 9 feet or more
- Recessed Lighting
- 1 Fireplace
- Double Pane Windows
- Window Screens
- ENERGY STAR Qualified Doors
- Great Room
- Combination Dining and Living Room
- Recreation Room
- Loft
- Laundry on upper level
Kitchen
- Gourmet Kitchen
- Built-In Oven
- Cooktop
- Built-In Microwave
- Ice Maker
- Dishwasher
- Kitchen Island
- Upgraded Countertops
- Disposal
Flooring
- Wood
- Carpet
- Ceramic Tile
Bedrooms and Bathrooms
- 3 Bedrooms
- En-Suite Primary Bedroom
- En-Suite Bathroom
- Walk-In Closet
- Soaking Tub
- Bathtub with Shower
- Walk-in Shower
Eco-Friendly Details
- Energy-Efficient Windows
- ENERGY STAR Qualified Equipment
Outdoor Features
- Terrace
- Porch
Utilities
- Forced Air Heating and Cooling System
- Vented Exhaust Fan
- Programmable Thermostat
Listing and Financial Details
- Tax Lot 111
- Assessor Parcel Number 150307454000
Community Details
Overview
- $500 Capital Contribution Fee
- Association fees include lawn maintenance, road maintenance, snow removal, trash
- Built by DREAM FINDERS HOMES
- Woodlands Subdivision, Highland Floorplan
Amenities
- Common Area
Recreation
- Soccer Field
- Community Basketball Court
Ownership History
Purchase Details
Home Financials for this Owner
Home Financials are based on the most recent Mortgage that was taken out on this home.Similar Homes in Leesburg, VA
Home Values in the Area
Average Home Value in this Area
Purchase History
| Date | Type | Sale Price | Title Company |
|---|---|---|---|
| Special Warranty Deed | $708,963 | Loudoun Commercial Title Llc |
Mortgage History
| Date | Status | Loan Amount | Loan Type |
|---|---|---|---|
| Open | $400,000 | Stand Alone Refi Refinance Of Original Loan | |
| Closed | $400,000 | New Conventional |
Property History
| Date | Event | Price | Change | Sq Ft Price |
|---|---|---|---|---|
| 10/27/2022 10/27/22 | Rented | $4,200 | 0.0% | -- |
| 10/11/2022 10/11/22 | Price Changed | $4,200 | -6.7% | $1 / Sq Ft |
| 10/09/2022 10/09/22 | Price Changed | $4,500 | +7.1% | $1 / Sq Ft |
| 10/06/2022 10/06/22 | Price Changed | $4,200 | -6.7% | $1 / Sq Ft |
| 07/30/2022 07/30/22 | For Rent | $4,500 | 0.0% | -- |
| 07/30/2022 07/30/22 | Off Market | $4,500 | -- | -- |
| 12/21/2019 12/21/19 | Sold | $708,963 | 0.0% | $205 / Sq Ft |
| 12/21/2019 12/21/19 | Pending | -- | -- | -- |
| 12/21/2019 12/21/19 | For Sale | $708,963 | -- | $205 / Sq Ft |
Tax History Compared to Growth
Tax History
| Year | Tax Paid | Tax Assessment Tax Assessment Total Assessment is a certain percentage of the fair market value that is determined by local assessors to be the total taxable value of land and additions on the property. | Land | Improvement |
|---|---|---|---|---|
| 2024 | $6,898 | $797,450 | $243,500 | $553,950 |
| 2023 | $7,136 | $815,580 | $243,500 | $572,080 |
| 2022 | $6,375 | $716,300 | $243,500 | $472,800 |
| 2021 | $6,558 | $669,210 | $183,500 | $485,710 |
| 2020 | $6,706 | $647,900 | $168,500 | $479,400 |
| 2019 | $1,057 | $528,050 | $101,100 | $426,950 |
Agents Affiliated with this Home
-
Masoud Kavianpour

Seller's Agent in 2022
Masoud Kavianpour
Metropolitan Properties
(703) 801-0465
27 Total Sales
-
Reza Kavianpour
R
Seller Co-Listing Agent in 2022
Reza Kavianpour
Metropolitan Properties
(703) 853-8886
17 Total Sales
-
Vicki Benson

Seller's Agent in 2019
Vicki Benson
Pearson Smith Realty, LLC
(703) 447-7680
349 Total Sales
Map
Source: Bright MLS
MLS Number: VALO400340
APN: 150-30-7454
- 42973 Running Creek Square
- 19253 Running Spring Ct
- 42995 Lost Farm Terrace
- 19016 Castleguard Ct
- 42935 Palliser Ct
- 1612 Rocky Shale Terrace SE
- 1504 Ribbon Limestone Terrace SE
- 18967 Rocky Creek Dr
- 1306 White Feldspar Terrace SE
- 1102 Ribbon Limestone Terrace SE
- 1712 Gray Shale Terrace SE
- 1714 Gray Shale Terrace SE
- 1000 Ribbon Limestone Terrace SE
- 1702 River Sandstone Terrace SE
- 19599 Aspendale Square
- 43154 Baltusrol Terrace
- 43417 Spring Cellar Ct
- 43229 Augustine Place
- 704 Bonnie Ridge Dr NE
- 0 Riverside Pkwy and Coton Manor Dr Unit VALO2047710
