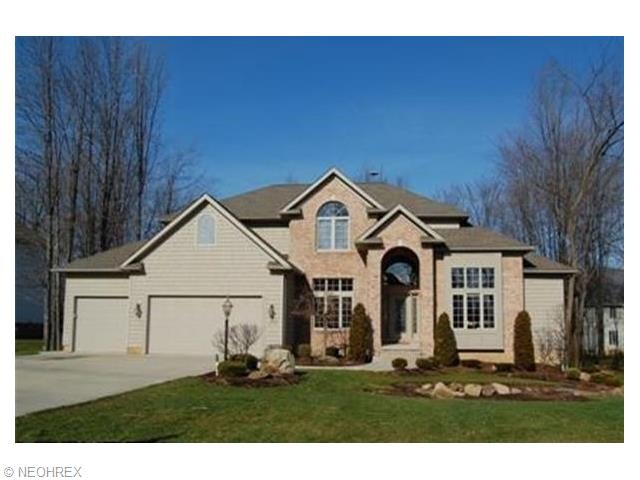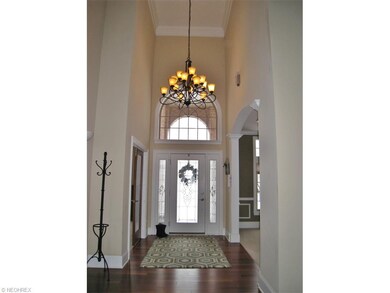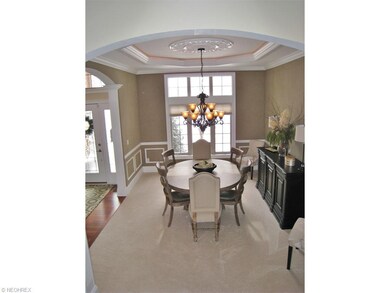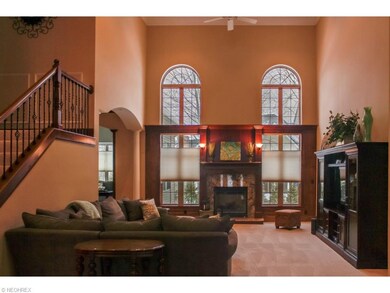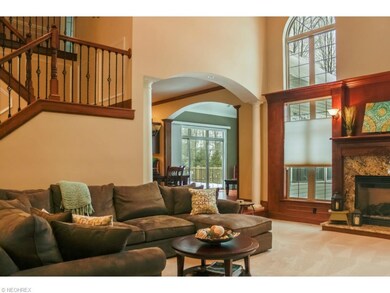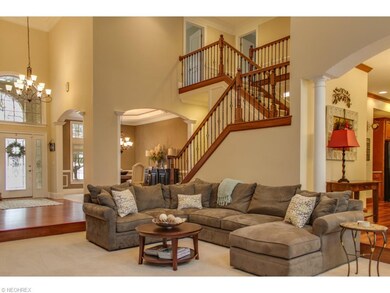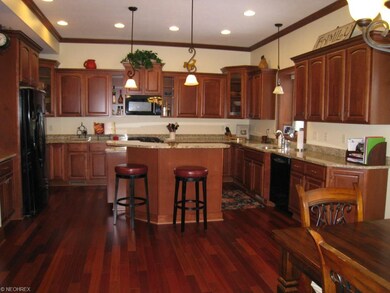
4295 Cobblestone Dr Copley, OH 44321
Highlights
- Colonial Architecture
- Deck
- 1 Fireplace
- Richfield Elementary School Rated A-
- Wooded Lot
- 3 Car Attached Garage
About This Home
As of March 2015Located in the Revere School District. Absolutely gorgeous architecture and upgrades in this 9 year old, custom built home. Step into the foyer and your first view is the 20' Great Room with center fireplace and accenting windows. Library with 14' high, beamed ceiling. Huge Kitchen with upscale maple cabinetry, granite counter tops and hardwood floors. Cathedral Sunroom w/sliders to the deck and wooded lot. Spacious first floor Master Suite with glamour bath. Finished lower level includes bedroom 5 or office, full bath, Home Theatre, Family Room, Kitchenette/Bar and plenty of storage. The second floor has 3 spacious bedrooms, jack-n-jill bath between bedroom 2-3, bedroom 4 has private bath. This home is a must see...quality construction, open & airy floor plan and over 5,000 square ft. of finished living space.
Last Agent to Sell the Property
Keller Williams Chervenic Rlty License #323490 Listed on: 02/09/2015

Home Details
Home Type
- Single Family
Est. Annual Taxes
- $9,052
Year Built
- Built in 2006
Lot Details
- Lot Dimensions are 100x136'
- South Facing Home
- Wooded Lot
Home Design
- Colonial Architecture
- Brick Exterior Construction
- Asphalt Roof
- Vinyl Construction Material
Interior Spaces
- 3,751 Sq Ft Home
- 2-Story Property
- 1 Fireplace
- Finished Basement
- Basement Fills Entire Space Under The House
Kitchen
- Built-In Oven
- Range
- Microwave
- Dishwasher
- Disposal
Bedrooms and Bathrooms
- 4 Bedrooms
Home Security
- Home Security System
- Fire and Smoke Detector
Parking
- 3 Car Attached Garage
- Garage Drain
- Garage Door Opener
Outdoor Features
- Deck
Utilities
- Forced Air Heating and Cooling System
- Heating System Uses Gas
Listing and Financial Details
- Assessor Parcel Number 1700922
Ownership History
Purchase Details
Purchase Details
Home Financials for this Owner
Home Financials are based on the most recent Mortgage that was taken out on this home.Purchase Details
Home Financials for this Owner
Home Financials are based on the most recent Mortgage that was taken out on this home.Purchase Details
Home Financials for this Owner
Home Financials are based on the most recent Mortgage that was taken out on this home.Purchase Details
Home Financials for this Owner
Home Financials are based on the most recent Mortgage that was taken out on this home.Purchase Details
Purchase Details
Similar Homes in Copley, OH
Home Values in the Area
Average Home Value in this Area
Purchase History
| Date | Type | Sale Price | Title Company |
|---|---|---|---|
| Warranty Deed | -- | None Available | |
| Survivorship Deed | $469,000 | Village Title | |
| Survivorship Deed | $448,000 | America Land Title Affiliate | |
| Warranty Deed | $460,000 | Chicago Title Insurance Co | |
| Survivorship Deed | $465,000 | Lawyers Title Ins | |
| Warranty Deed | $85,000 | Johnson & Parrish Title Agen | |
| Survivorship Deed | $60,000 | Buckeye Reserve Title Agency |
Mortgage History
| Date | Status | Loan Amount | Loan Type |
|---|---|---|---|
| Open | $258,000 | New Conventional | |
| Previous Owner | $375,200 | New Conventional | |
| Previous Owner | $358,400 | New Conventional | |
| Previous Owner | $45,540 | Credit Line Revolving | |
| Previous Owner | $368,000 | New Conventional | |
| Previous Owner | $180,000 | Purchase Money Mortgage |
Property History
| Date | Event | Price | Change | Sq Ft Price |
|---|---|---|---|---|
| 03/27/2015 03/27/15 | Sold | $469,000 | -5.1% | $125 / Sq Ft |
| 03/26/2015 03/26/15 | Pending | -- | -- | -- |
| 02/09/2015 02/09/15 | For Sale | $494,000 | +10.3% | $132 / Sq Ft |
| 04/06/2012 04/06/12 | Sold | $448,000 | -8.5% | $90 / Sq Ft |
| 03/19/2012 03/19/12 | Pending | -- | -- | -- |
| 02/07/2012 02/07/12 | For Sale | $489,500 | -- | $98 / Sq Ft |
Tax History Compared to Growth
Tax History
| Year | Tax Paid | Tax Assessment Tax Assessment Total Assessment is a certain percentage of the fair market value that is determined by local assessors to be the total taxable value of land and additions on the property. | Land | Improvement |
|---|---|---|---|---|
| 2025 | $11,533 | $203,953 | $27,731 | $176,222 |
| 2024 | $11,533 | $203,953 | $27,731 | $176,222 |
| 2023 | $11,533 | $203,953 | $27,731 | $176,222 |
| 2022 | $10,355 | $157,077 | $21,329 | $135,748 |
| 2021 | $10,355 | $157,077 | $21,329 | $135,748 |
| 2020 | $9,776 | $157,080 | $21,330 | $135,750 |
| 2019 | $10,637 | $159,860 | $21,330 | $138,530 |
| 2018 | $10,175 | $159,860 | $21,330 | $138,530 |
| 2017 | $9,139 | $159,860 | $21,330 | $138,530 |
| 2016 | $9,425 | $143,250 | $21,330 | $121,920 |
| 2015 | $9,139 | $143,250 | $21,330 | $121,920 |
| 2014 | $9,052 | $143,250 | $21,330 | $121,920 |
| 2013 | $8,452 | $137,490 | $21,330 | $116,160 |
Agents Affiliated with this Home
-
Laurie Chervenic

Seller's Agent in 2015
Laurie Chervenic
Keller Williams Chervenic Rlty
(330) 990-7980
19 in this area
234 Total Sales
-
ANDREA PITTS
A
Buyer's Agent in 2015
ANDREA PITTS
Red 1 Realty, LLC
14 Total Sales
-
Steve Spinelli

Seller's Agent in 2012
Steve Spinelli
Keller Williams Chervenic Rlty
(330) 472-3614
8 in this area
219 Total Sales
-
Joseph Mack

Buyer's Agent in 2012
Joseph Mack
M. C. Real Estate
(330) 289-8801
1 in this area
35 Total Sales
Map
Source: MLS Now
MLS Number: 3683599
APN: 17-00922
- 292 Greensfield Ln
- 464 Marfa Cir
- 522 Robinwood Ln Unit D
- 504 Robinwood Ln Unit B
- 4212 Castle Ridge
- 163 Pineland Dr
- 562 Brookstone Ct
- 523 Arbor Ln
- 4535 Pinewood Path
- 4554 Briarcliff Trail
- 285 Woodhaven Dr
- 620 Waverly Cir
- 4122 Kingsbury Blvd
- 4388 Wedgewood Dr
- 4474 Litchfield Dr
- V/L 4655 Medina Rd
- 116 Millstream Ct
- 31 Westwick Way
- 4523 Northledge Ct
- 224 Weatherstone Ct
