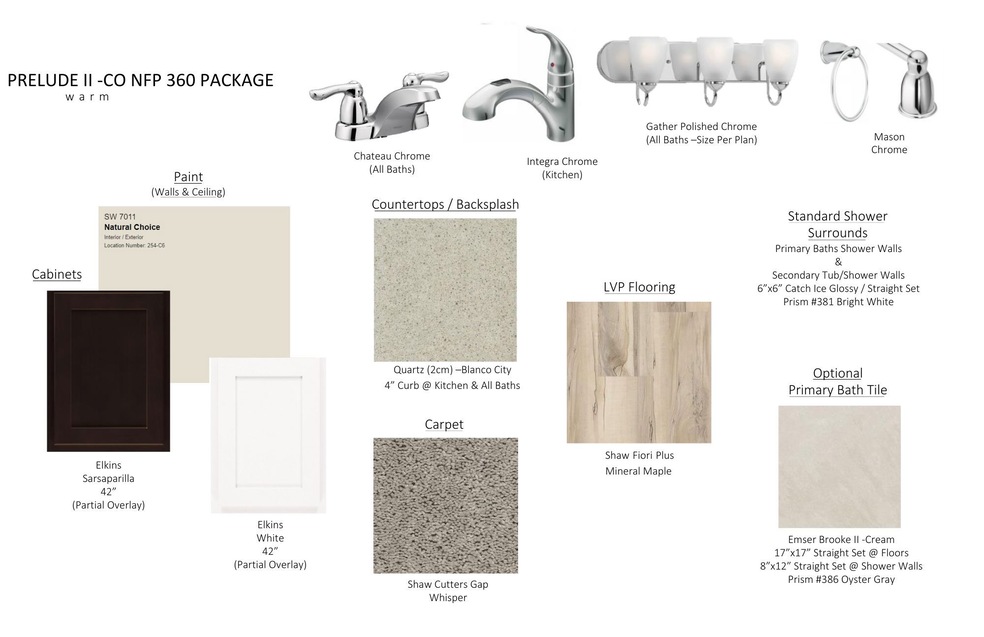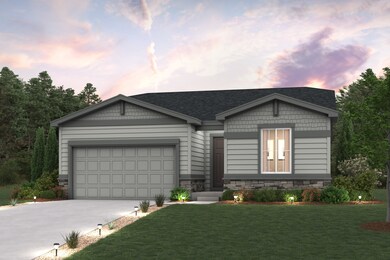Upon entering the smartly designed Cimarron plan you'll find two secondary bedrooms off the foyer with access to a full hall bath. Beyond the foyer, an inviting kitchen with a center island overlooks an open-concept great room and dining area with access to the backyard-perfect for entertaining. Tucked in its own corner of the home, a secluded owner's suite features an attached bath and spacious walk-in closet. Completing the home, a laundry room is conveniently located in the center of the floor plan. This home is complete with our Prelude II finish package featuring Sansaparilla cabinets. *Prices, plans, and terms are effective on the date of publication and subject to change without notice. Map is not to scale. Square footage/dimensions shown is only an estimate and actual square footage/dimensions will differ. Buyer should rely on his or her own evaluation of usable area. Photos may not be of exact home. Depictions of homes or other features are artist conceptions. Hardscape, landscape, and other items shown may be decorator suggestions that are not included in the purchase price and availability may vary. Plans to build out this neighborhood as proposed are subject to change without notice. Visit centurycommunities.com for more details.© 2025 Century Communities, Inc.


