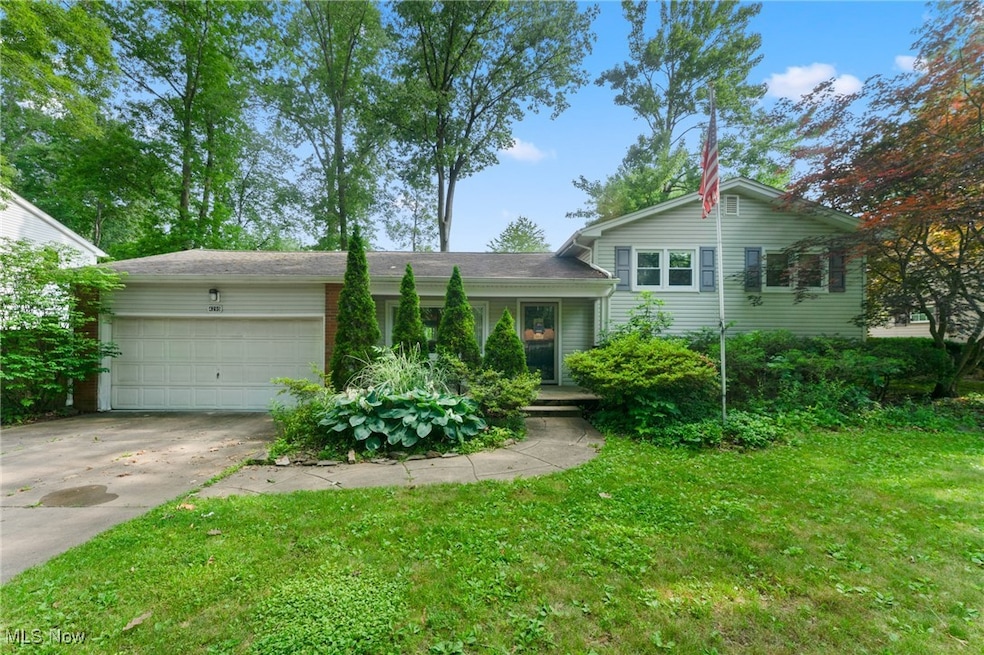
4295 Maureen Dr Youngstown, OH 44511
Austintown NeighborhoodEstimated payment $1,267/month
Highlights
- Granite Countertops
- No HOA
- Eat-In Kitchen
- Austintown Intermediate School Rated A-
- 2 Car Attached Garage
- Forced Air Heating and Cooling System
About This Home
Charming Split-Level with Potential in Austintown Schools!
Discover this inviting split-level home in Austintown School District. Featuring 3 bedrooms, 1.5 baths, and a 2-car attached garage, this home is perfect for anyone looking for both comfort and room to grow.
Enjoy cooking and entertaining in the beautifully remodeled kitchen with granite countertops and updated cabinetry. The home has been thoughtfully expanded with a large family room addition and a versatile bonus room—ideal for a home office, playroom, or future fourth bedroom.
The lower level offers even more space with a second cozy family room and walkout access to the backyard, making indoor-outdoor living a breeze. Whether you're looking to move right in or add your personal touch, this home offers endless potential to make it your own.
Don't miss out—schedule your private showing today and imagine the possibilities!
Listing Agent
CENTURY 21 Lakeside Realty Brokerage Email: jenniferarnetthomes@gmail.com, 330-559-8001 License #2024003945 Listed on: 07/07/2025

Home Details
Home Type
- Single Family
Est. Annual Taxes
- $2,456
Year Built
- Built in 1963
Lot Details
- 0.28 Acre Lot
- Back Yard Fenced
Parking
- 2 Car Attached Garage
- Front Facing Garage
- Garage Door Opener
- Driveway
Home Design
- Split Level Home
- Brick Exterior Construction
- Block Foundation
- Fiberglass Roof
- Asphalt Roof
- Vinyl Siding
Interior Spaces
- 1,567 Sq Ft Home
- 2-Story Property
- Partially Finished Basement
- Partial Basement
Kitchen
- Eat-In Kitchen
- Range
- Microwave
- Dishwasher
- Granite Countertops
- Disposal
Bedrooms and Bathrooms
- 3 Bedrooms
Laundry
- Dryer
- Washer
Utilities
- Forced Air Heating and Cooling System
- Heating System Uses Gas
Community Details
- No Home Owners Association
- Highland Park 08 Subdivision
Listing and Financial Details
- Assessor Parcel Number 48-108-0-038.00-0
Map
Home Values in the Area
Average Home Value in this Area
Tax History
| Year | Tax Paid | Tax Assessment Tax Assessment Total Assessment is a certain percentage of the fair market value that is determined by local assessors to be the total taxable value of land and additions on the property. | Land | Improvement |
|---|---|---|---|---|
| 2024 | $2,475 | $53,720 | $8,330 | $45,390 |
| 2023 | $2,433 | $53,720 | $8,330 | $45,390 |
| 2022 | $1,999 | $35,380 | $7,130 | $28,250 |
| 2021 | $2,001 | $35,380 | $7,130 | $28,250 |
| 2020 | $2,009 | $35,380 | $7,130 | $28,250 |
| 2019 | $1,979 | $31,580 | $6,360 | $25,220 |
| 2018 | $1,878 | $31,580 | $6,360 | $25,220 |
| 2017 | $1,865 | $31,120 | $6,360 | $24,760 |
| 2016 | $1,913 | $31,620 | $6,670 | $24,950 |
| 2015 | $1,856 | $31,620 | $6,670 | $24,950 |
| 2014 | $1,863 | $31,620 | $6,670 | $24,950 |
| 2013 | $1,843 | $31,620 | $6,670 | $24,950 |
Property History
| Date | Event | Price | Change | Sq Ft Price |
|---|---|---|---|---|
| 08/04/2025 08/04/25 | Price Changed | $195,000 | -7.1% | $124 / Sq Ft |
| 07/23/2025 07/23/25 | Price Changed | $210,000 | -4.5% | $134 / Sq Ft |
| 07/07/2025 07/07/25 | For Sale | $220,000 | -- | $140 / Sq Ft |
Purchase History
| Date | Type | Sale Price | Title Company |
|---|---|---|---|
| Interfamily Deed Transfer | -- | None Available | |
| Deed | $84,000 | -- | |
| Deed | -- | -- |
Mortgage History
| Date | Status | Loan Amount | Loan Type |
|---|---|---|---|
| Open | $75,000 | Credit Line Revolving | |
| Closed | $58,300 | Unknown | |
| Closed | $59,700 | Unknown |
Similar Homes in Youngstown, OH
Source: MLS Now
MLS Number: 5134431
APN: 48-108-0-038.00-0
- 1774 Laurie Dr
- 4263 Patricia Ave
- 4235 Patricia Ave
- 40 Woodleigh Ct
- 60 Woodleigh Ct
- 1782 Brockton Dr
- 4427 Aspen Dr
- 3886 Ascot Ct
- 3911 Nottingham Ave
- 3890 Ayrshire Dr
- 2500 Redgate Ln
- 4689 Crabwood Dr
- 4234 Burkey Rd
- 1924 Innwood Dr
- 2505 Vollmer Dr
- 3300 Briarwood Ln
- 4815 New Rd
- 4438-4440 Washington Square Dr
- 3843 Burkey Rd
- 4541 Burkey Rd
- 1837 S Raccoon Rd
- 2230 S Raccoon Rd
- 4222 New Rd
- 4415 Deer Creek Ct
- 4661B New Hampshire Ct
- 444 Forest Hill Dr
- 478 S Raccoon Rd
- 4811 Westchester Dr
- 122 Rosemont Ave
- 5109 Sterling Ave
- 15 N Wickliffe Cir Unit D
- 5350 Pinecrest Ave
- 83 N Main St Unit B
- 70 N Raccoon Rd
- 4800 Canfield Rd
- 3917 S Schenley Ave
- 2634 Austin Ave
- 501 Mona Ln
- 532 N Dunlap Ave
- 5611 Madrid Dr






