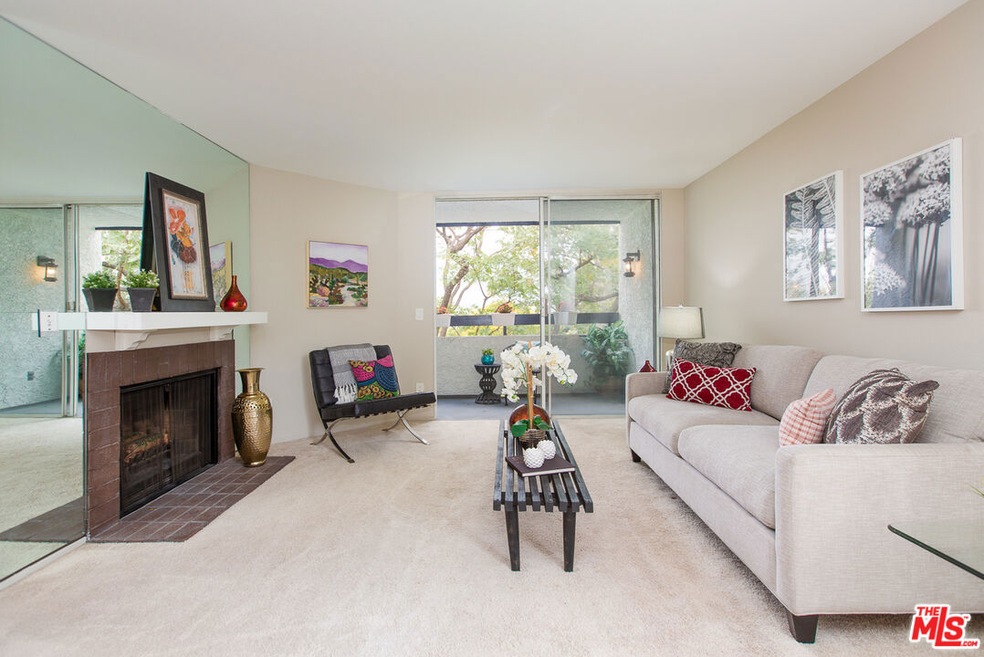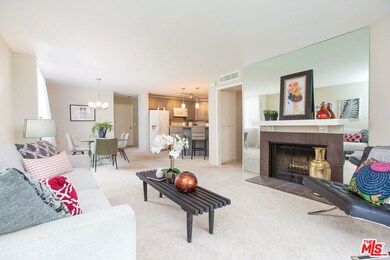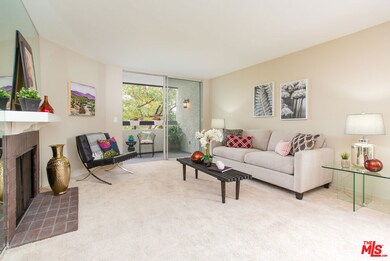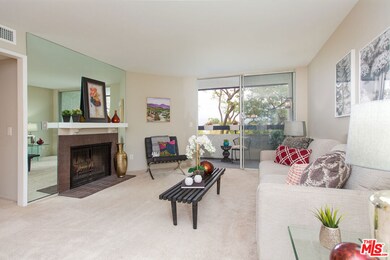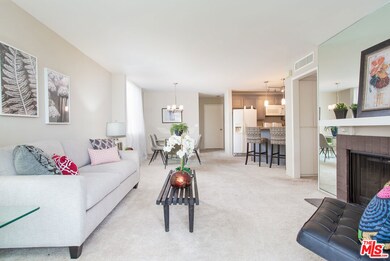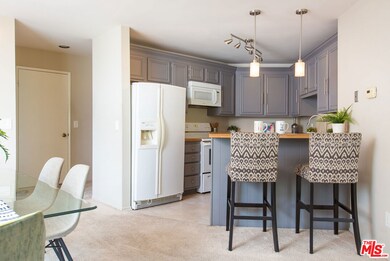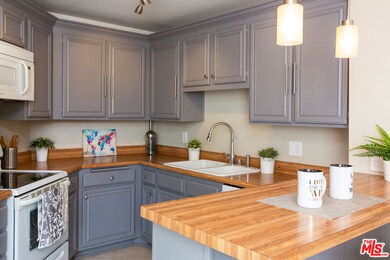
4295 Via Arbolada Unit 201 Los Angeles, CA 90042
Montecito Heights NeighborhoodHighlights
- In Ground Pool
- Gated Community
- 3.1 Acre Lot
- Abraham Lincoln High School Rated A
- View of Trees or Woods
- Contemporary Architecture
About This Home
As of April 2023Looking for a quiet condo in the hills of the Eastside? Well, this beautiful 2 bedroom, 2 bath corner unit in the coveted Monterey Hills development could be yours! Sweeping mountain views from your living room balcony and the spacious primary bedroom. Floods of natural light, an open living space with just one shared wall, a breakfast bar, and an inside laundry area are just a few of the features you'll enjoy. Wake up with morning coffee and views from your balcony or cuddle up inside from the warmth of your fireplace. The primary bedroom features a perfect setup for a sitting area or work space with mountain views, a spacious bathroom, 2 large closets, and ample light. The guest room opens to the balcony and is steps away from the second bathroom. Pool area and other building amenities. This neighborhood offers all the walking paths and lush outdoor landscapes you won't find anywhere else in the city. Lots of preserved open space. It's truly a hidden gem close to DTLA, freeways, and everything the Eastside has to offer. HOA includes water, trash, EQ insurance, and tandem parking spots. Come fall in love with your new home.
Last Agent to Sell the Property
LPT Realty, Inc License #01896551 Listed on: 02/16/2023

Property Details
Home Type
- Condominium
Est. Annual Taxes
- $899
Year Built
- Built in 1982
Lot Details
- End Unit
- Gated Home
HOA Fees
- $550 Monthly HOA Fees
Property Views
- Woods
- Canyon
- Hills
- Park or Greenbelt
Home Design
- Contemporary Architecture
Interior Spaces
- 1,087 Sq Ft Home
- 3-Story Property
- Built-In Features
- Living Room with Fireplace
- Recreation Room
Kitchen
- Oven or Range
- Microwave
- Freezer
- Dishwasher
- Disposal
Flooring
- Carpet
- Linoleum
Bedrooms and Bathrooms
- 2 Bedrooms
- 2 Full Bathrooms
Laundry
- Laundry in unit
- Dryer
- Washer
Home Security
Parking
- 2 Parking Spaces
- Automatic Gate
- Guest Parking
- Controlled Entrance
Outdoor Features
- In Ground Pool
- Balcony
- Open Patio
Utilities
- Central Heating and Cooling System
Listing and Financial Details
- Assessor Parcel Number 5302-009-096
Community Details
Overview
- Association fees include water and sewer paid, trash, earthquake insurance
- 45 Units
- Austin Terrace Association, Phone Number (626) 243-4162
Amenities
- Sundeck
- Community Barbecue Grill
- Elevator
Recreation
- Community Pool
Pet Policy
- Call for details about the types of pets allowed
Security
- Security Service
- Gated Community
- Fire and Smoke Detector
- Fire Sprinkler System
Ownership History
Purchase Details
Purchase Details
Home Financials for this Owner
Home Financials are based on the most recent Mortgage that was taken out on this home.Purchase Details
Home Financials for this Owner
Home Financials are based on the most recent Mortgage that was taken out on this home.Purchase Details
Purchase Details
Home Financials for this Owner
Home Financials are based on the most recent Mortgage that was taken out on this home.Purchase Details
Purchase Details
Purchase Details
Home Financials for this Owner
Home Financials are based on the most recent Mortgage that was taken out on this home.Purchase Details
Home Financials for this Owner
Home Financials are based on the most recent Mortgage that was taken out on this home.Purchase Details
Purchase Details
Similar Homes in the area
Home Values in the Area
Average Home Value in this Area
Purchase History
| Date | Type | Sale Price | Title Company |
|---|---|---|---|
| Quit Claim Deed | -- | None Listed On Document | |
| Grant Deed | $625,000 | Wfg National Title | |
| Grant Deed | $429,000 | Wfg Title Company Of Ca | |
| Interfamily Deed Transfer | -- | None Available | |
| Grant Deed | $233,000 | Chicago Title Co | |
| Grant Deed | $210,000 | Chicago Title Co | |
| Gift Deed | -- | First American | |
| Interfamily Deed Transfer | -- | First American Title Co | |
| Corporate Deed | $95,000 | First American Title Co | |
| Trustee Deed | $95,000 | Old Republic Title Company | |
| Grant Deed | -- | -- |
Mortgage History
| Date | Status | Loan Amount | Loan Type |
|---|---|---|---|
| Previous Owner | $437,500 | New Conventional | |
| Previous Owner | $308,000 | New Conventional | |
| Previous Owner | $320,500 | New Conventional | |
| Previous Owner | $192,562 | New Conventional | |
| Previous Owner | $100,000 | Credit Line Revolving | |
| Previous Owner | $206,000 | Unknown | |
| Previous Owner | $209,496 | No Value Available | |
| Previous Owner | $76,000 | No Value Available |
Property History
| Date | Event | Price | Change | Sq Ft Price |
|---|---|---|---|---|
| 04/14/2023 04/14/23 | Sold | $625,000 | 0.0% | $575 / Sq Ft |
| 03/15/2023 03/15/23 | Pending | -- | -- | -- |
| 02/16/2023 02/16/23 | For Sale | $625,000 | +45.7% | $575 / Sq Ft |
| 04/14/2017 04/14/17 | Sold | $429,000 | 0.0% | $395 / Sq Ft |
| 03/16/2017 03/16/17 | Pending | -- | -- | -- |
| 03/10/2017 03/10/17 | For Sale | $429,000 | -- | $395 / Sq Ft |
Tax History Compared to Growth
Tax History
| Year | Tax Paid | Tax Assessment Tax Assessment Total Assessment is a certain percentage of the fair market value that is determined by local assessors to be the total taxable value of land and additions on the property. | Land | Improvement |
|---|---|---|---|---|
| 2025 | $899 | $59,515 | $30,615 | $28,900 |
| 2024 | $899 | $58,349 | $30,015 | $28,334 |
| 2023 | $5,939 | $478,552 | $301,745 | $176,807 |
| 2022 | $5,662 | $469,170 | $295,829 | $173,341 |
| 2021 | $5,591 | $459,972 | $290,029 | $169,943 |
| 2019 | $5,424 | $446,331 | $281,428 | $164,903 |
| 2018 | $5,406 | $437,580 | $275,910 | $161,670 |
| 2017 | $3,546 | $290,134 | $164,099 | $126,035 |
| 2016 | $3,459 | $284,446 | $160,882 | $123,564 |
| 2015 | $3,408 | $280,174 | $158,466 | $121,708 |
| 2014 | $3,424 | $274,686 | $155,362 | $119,324 |
Agents Affiliated with this Home
-

Seller's Agent in 2023
Brittany Walter
LPT Realty, Inc
(310) 956-9385
1 in this area
13 Total Sales
-

Buyer's Agent in 2023
Nicole Fazio
Beverly & Company, Inc.
(310) 254-4228
1 in this area
17 Total Sales
-

Seller's Agent in 2017
Hans Hagenmayer
Teamprovident, Inc.
(626) 576-7660
56 in this area
87 Total Sales
Map
Source: The MLS
MLS Number: 23-242335
APN: 5302-009-096
- 4280 Via Arbolada Unit 338
- 4499 Via Marisol Unit 303
- 4499 Via Marisol Unit 327
- 4200 Via Arbolada Unit 123
- 750 Portola Terrace Unit 20
- 640 Redfield Ave
- 4260 Vía Arbolada
- 712 Vallejo Villas
- 4210 Via Arbolada Unit 205
- 4210 Via Arbolada Unit 317
- 4141 Via Marisol Unit 215
- 887 Temple Terrace
- 898 Temple Terrace Unit 324
- 898 Temple Terrace Unit 125
- 5340 N Lodge Ave
- 4049 Via Marisol Unit 217
- 4041 Via Marisol Unit 112
- 4040 Via Marisol Unit 120
- 4000 Via Marisol Unit 208
- 3961 Via Marisol Unit 218
