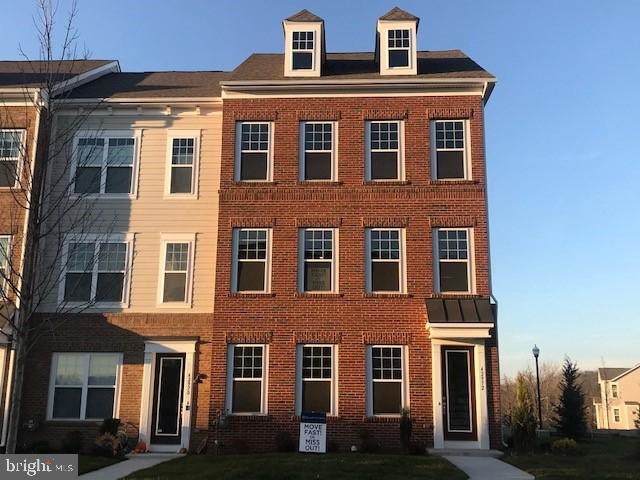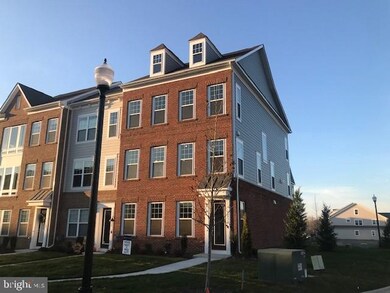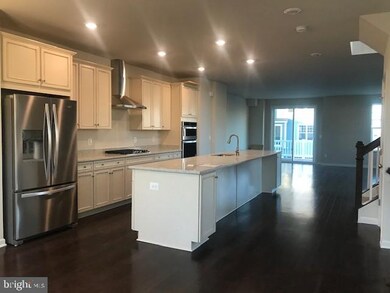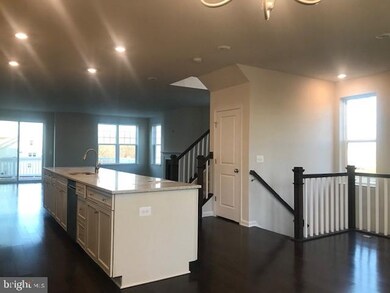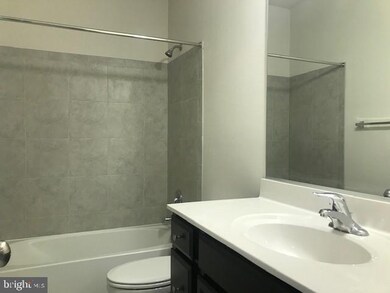
42972 Running Creek Square Leesburg, VA 20175
Estimated Value: $821,000 - $847,000
Highlights
- New Construction
- Eat-In Gourmet Kitchen
- Recreation Room
- Heritage High School Rated A
- Open Floorplan
- Wood Flooring
About This Home
As of February 2021Quietly nestled among the lush tree preserve and winding creeks of former Goose Creek Golf Club, Woodlands at Goose Creek offers our homeowners a luxurious and peaceful retreat within the surrounding amenities of Leesburg, Virginia. Dream Finders Grand Townhomes demonstrate just how amazing modern day living can be. With impressive features and beautiful open floor plans. This particular home has a 2 car oversized rear garage with a driveway that will accommodate 4 cars. An abundance of light since it is an end unit. Beautiful updated kitchen and great for entertaining. Move in now and take advantage of the low rates. 30 day closing. And no city tax. Brand new move in ready. Appointments like oak stairs, 10’- 3 level extension, large composite deck, great basement with full size windows, 8 foot doors, 9 foot ceilings on all levels, bedroom level laundry room, large secondary bedrooms, expansive kitchen, and so much more. No city tax and lock your rate today. Call now. End home priced to sell.
Last Agent to Sell the Property
Pearson Smith Realty, LLC License #0225201916 Listed on: 12/13/2020

Townhouse Details
Home Type
- Townhome
Est. Annual Taxes
- $1,046
Year Built
- Built in 2020 | New Construction
Lot Details
- 3,485 Sq Ft Lot
- Landscaped
HOA Fees
- $99 Monthly HOA Fees
Parking
- 2 Car Attached Garage
- Public Parking
- Rear-Facing Garage
Home Design
- Slab Foundation
- Masonry
Interior Spaces
- 2,965 Sq Ft Home
- Property has 3 Levels
- Open Floorplan
- Built-In Features
- Ceiling height of 9 feet or more
- Recessed Lighting
- 1 Fireplace
- Double Pane Windows
- Vinyl Clad Windows
- Insulated Windows
- Window Screens
- Sliding Doors
- Insulated Doors
- Entrance Foyer
- Great Room
- Family Room Off Kitchen
- Dining Room
- Recreation Room
- Laundry on upper level
- Attic
Kitchen
- Eat-In Gourmet Kitchen
- Breakfast Room
- Built-In Oven
- Cooktop with Range Hood
- Built-In Microwave
- Ice Maker
- Dishwasher
- Kitchen Island
- Upgraded Countertops
- Disposal
Flooring
- Wood
- Carpet
- Laminate
Bedrooms and Bathrooms
- 3 Bedrooms
- Main Floor Bedroom
- En-Suite Primary Bedroom
- En-Suite Bathroom
- Walk-In Closet
Finished Basement
- Walk-Out Basement
- Connecting Stairway
- Exterior Basement Entry
- Sump Pump
- Basement Windows
Eco-Friendly Details
- Energy-Efficient Windows with Low Emissivity
Schools
- Cool Spring Elementary School
- Harper Park Middle School
- Heritage High School
Utilities
- Forced Air Heating and Cooling System
- Vented Exhaust Fan
- Programmable Thermostat
- Natural Gas Water Heater
Listing and Financial Details
- Tax Lot 151
- Assessor Parcel Number 113450281000
Community Details
Overview
- $500 Capital Contribution Fee
- Association fees include common area maintenance, lawn maintenance, road maintenance, snow removal, trash
- Built by DREAM FINDERS HOMES
- Woodlands Subdivision, The Covington Floorplan
Amenities
- Picnic Area
- Common Area
Recreation
- Community Playground
- Jogging Path
Ownership History
Purchase Details
Home Financials for this Owner
Home Financials are based on the most recent Mortgage that was taken out on this home.Purchase Details
Similar Homes in Leesburg, VA
Home Values in the Area
Average Home Value in this Area
Purchase History
| Date | Buyer | Sale Price | Title Company |
|---|---|---|---|
| Corder Medina Juan David | $689,161 | Wfg National Title | |
| Dream Finders Homes Llc | $1,689,200 | Attorney |
Mortgage History
| Date | Status | Borrower | Loan Amount |
|---|---|---|---|
| Open | Corder Medina Juan David | $713,970 |
Property History
| Date | Event | Price | Change | Sq Ft Price |
|---|---|---|---|---|
| 02/22/2021 02/22/21 | Sold | $689,161 | -1.4% | $232 / Sq Ft |
| 01/18/2021 01/18/21 | Pending | -- | -- | -- |
| 01/13/2021 01/13/21 | Price Changed | $699,161 | +0.7% | $236 / Sq Ft |
| 12/13/2020 12/13/20 | For Sale | $694,161 | -- | $234 / Sq Ft |
Tax History Compared to Growth
Tax History
| Year | Tax Paid | Tax Assessment Tax Assessment Total Assessment is a certain percentage of the fair market value that is determined by local assessors to be the total taxable value of land and additions on the property. | Land | Improvement |
|---|---|---|---|---|
| 2024 | $6,769 | $782,540 | $243,500 | $539,040 |
| 2023 | $6,703 | $766,010 | $243,500 | $522,510 |
| 2022 | $5,766 | $647,810 | $243,500 | $404,310 |
| 2021 | $6,134 | $625,940 | $183,500 | $442,440 |
| 2020 | $1,046 | $101,100 | $101,100 | $0 |
| 2019 | $1,057 | $101,100 | $101,100 | $0 |
Agents Affiliated with this Home
-
Vicki Benson

Seller's Agent in 2021
Vicki Benson
Pearson Smith Realty, LLC
(703) 447-7680
350 Total Sales
-
Deborah Gonzalez

Buyer's Agent in 2021
Deborah Gonzalez
Compass
(571) 426-1871
43 Total Sales
Map
Source: Bright MLS
MLS Number: VALO427470
APN: 113-45-0281
- 42973 Running Creek Square
- 19298 Forked Creek Terrace
- 19253 Running Spring Ct
- 42995 Lost Farm Terrace
- 19016 Castleguard Ct
- 42935 Palliser Ct
- 1612 Rocky Shale Terrace SE
- 1504 Ribbon Limestone Terrace SE
- 18967 Rocky Creek Dr
- 1306 White Feldspar Terrace SE
- 1102 Ribbon Limestone Terrace SE
- 1712 Gray Shale Terrace SE
- 1714 Gray Shale Terrace SE
- 43417 Spring Cellar Ct
- 19599 Aspendale Square
- 1000 Ribbon Limestone Terrace SE
- 43154 Baltusrol Terrace
- 1702 River Sandstone Terrace SE
- 0 Riverside Pkwy and Coton Manor Dr Unit VALO2047710
- 704 Bonnie Ridge Dr NE
- 42972 Running Creek Square
- 42970 Running Creek Square
- 42968 Running Creek Square
- 42966 Running Creek Square
- 42964 Running Creek Square
- 19287 Brookwater Terrace
- 19291 Brookwater Terrace
- 42962 Running Creek Square
- 19293 Brookwater Terrace
- 42993 Cattail Marsh Place
- 42999 Cattail Marsh Place
- 42997 Cattail Marsh Place
- 42991 Cattail Marsh Place
- 42960 Running Creek Square
- 43001 Cattail Marsh Place
- 2 Running Spring Ct Unit PRESCOTT
- 42989 Cattail Marsh Place
- 43003 Cattail Marsh Place
- 42987 Cattail Marsh Place
- 42958 Running Creek Square
