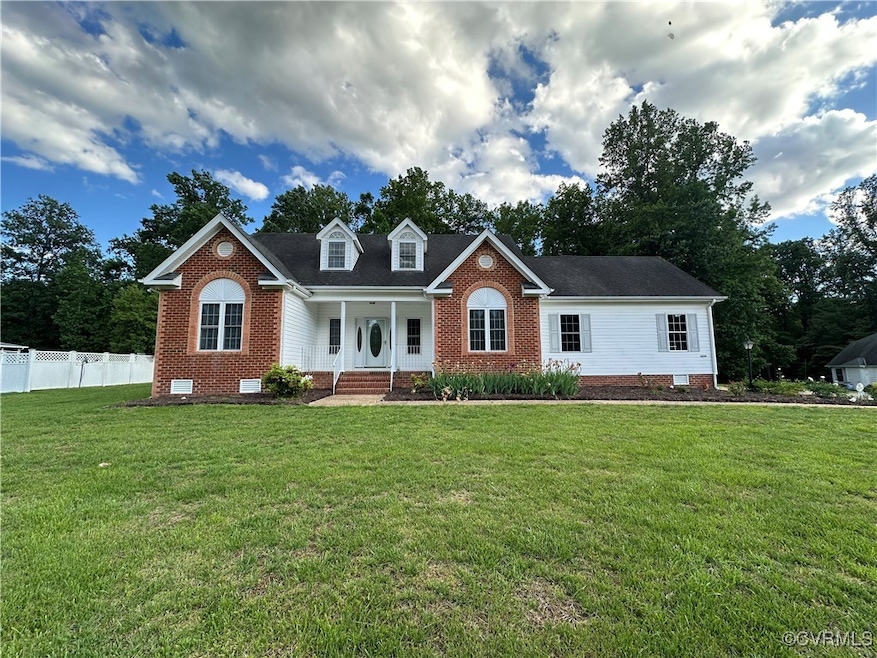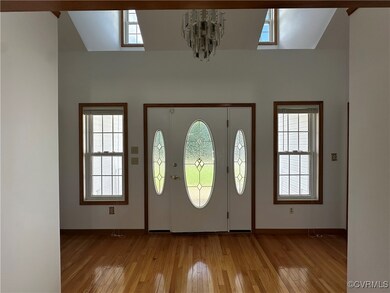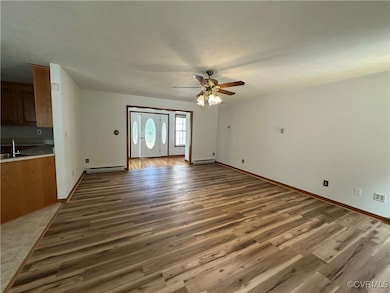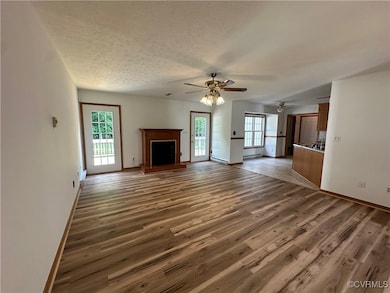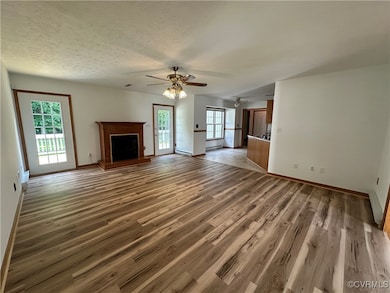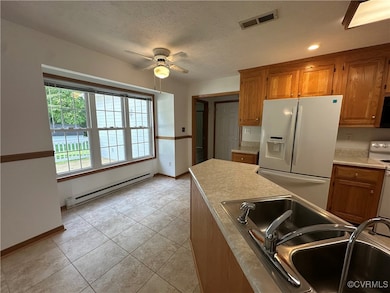
4298 Cedar Creek Ln Prince George, VA 23875
Estimated payment $2,737/month
Highlights
- 1.02 Acre Lot
- Deck
- Wood Flooring
- L.L. Beazley Elementary School Rated A-
- Contemporary Architecture
- Separate Formal Living Room
About This Home
Welcome Home! Don't miss this contemporary Ranch with 4 bedrooms and 2 full baths on a large, cul-de-sac lot (1.02 acres) in the well sought after subdivision of Cedar Creek. New back deck, new carpet, new LVP flooring, and freshly painted just for YOU! This split plan Ranch includes a large Living Room with gas fireplace and deck access. Formal Dining room with tray ceiling, hardwood floors, chandelier, and chair rail. Eat-in Kitchen with bar area, lots of cabinets, dishwasher, microwave, stove and disposal. On one side, the first floor Primary bedroom with walk-in closet and attached full bath. The primary bath includes double vanity, walk-in tub, shower and water closet. On the other side, there are 2 additional bedrooms with a full bath. Over the Garage is the 4th bedroom with 2 closets and walk-in attic space. Beautifully landscaped, side entry Garage, pillared driveway, and a water filtration system. Close to I-295, Fort Gregg-Adams, and shopping! Come make this house your home!
Listing Agent
Ingram & Associates-Hopewell Brokerage Email: hopewell@ingramhomes.com License #0225219346 Listed on: 05/06/2025
Co-Listing Agent
Ingram & Associates-Hopewell Brokerage Email: hopewell@ingramhomes.com License #0225081788
Home Details
Home Type
- Single Family
Est. Annual Taxes
- $2,722
Year Built
- Built in 1998
Lot Details
- 1.02 Acre Lot
- Cul-De-Sac
- Zoning described as R-E
HOA Fees
- $8 Monthly HOA Fees
Parking
- 2 Car Attached Garage
- Garage Door Opener
- Driveway
- Off-Street Parking
Home Design
- Contemporary Architecture
- Brick Exterior Construction
- Frame Construction
- Shingle Roof
- Composition Roof
- Wood Siding
- Vinyl Siding
Interior Spaces
- 2,033 Sq Ft Home
- 1-Story Property
- High Ceiling
- Ceiling Fan
- Recessed Lighting
- Factory Built Fireplace
- Gas Fireplace
- Separate Formal Living Room
- Crawl Space
- Storm Doors
- Washer and Dryer Hookup
Kitchen
- Eat-In Kitchen
- Electric Cooktop
- Stove
- Microwave
- Dishwasher
- Laminate Countertops
- Disposal
Flooring
- Wood
- Carpet
- Ceramic Tile
- Vinyl
Bedrooms and Bathrooms
- 4 Bedrooms
- En-Suite Primary Bedroom
- Walk-In Closet
- 2 Full Bathrooms
- Double Vanity
Accessible Home Design
- Accessible Approach with Ramp
Outdoor Features
- Deck
- Shed
- Rear Porch
Schools
- Middle Road Elementary School
- Clements Middle School
- Prince George High School
Utilities
- Cooling Available
- Heat Pump System
- Water Heater
Community Details
- Cedar Creek Subdivision
Listing and Financial Details
- Tax Lot 30
- Assessor Parcel Number 12C-01-0A-030-0
Map
Home Values in the Area
Average Home Value in this Area
Tax History
| Year | Tax Paid | Tax Assessment Tax Assessment Total Assessment is a certain percentage of the fair market value that is determined by local assessors to be the total taxable value of land and additions on the property. | Land | Improvement |
|---|---|---|---|---|
| 2024 | $2,740 | $338,600 | $70,000 | $268,600 |
| 2023 | $2,617 | $331,900 | $63,300 | $268,600 |
| 2021 | $2,653 | $276,600 | $55,400 | $221,200 |
| 2020 | $2,000 | $262,300 | $52,800 | $209,500 |
| 2019 | $2,036 | $232,500 | $48,100 | $184,400 |
| 2018 | $1,959 | $232,300 | $48,100 | $184,200 |
| 2017 | $1,942 | $223,600 | $48,100 | $175,500 |
| 2016 | $1,942 | $221,600 | $48,100 | $173,500 |
| 2014 | $927 | $221,600 | $48,100 | $173,500 |
Property History
| Date | Event | Price | Change | Sq Ft Price |
|---|---|---|---|---|
| 05/06/2025 05/06/25 | For Sale | $447,000 | -- | $220 / Sq Ft |
Purchase History
| Date | Type | Sale Price | Title Company |
|---|---|---|---|
| Deed | $176,800 | -- | |
| Deed | $31,300 | -- |
Similar Homes in Prince George, VA
Source: Central Virginia Regional MLS
MLS Number: 2512712
APN: 12C(01)0A-030-0
- 3917 London Rd
- 4206 Summers Hill Ln
- 4007 Old Iron Rd
- 1900 Davis Ln
- 3612 Roselawn Terrace
- 1707 Davis Ln
- 3530 Gilbert St
- 3212 Garland Ave
- 1520 Lee Ln
- 1404 Peterson Mill Rd
- 3307 Carlisle Ave
- 1310 Peterson Mill Rd
- 3000 Davison Ave
- 3318 Courthouse Rd
- 6448 Blair Ct
- 3411 Trenton St
- 1308 Lee Ln
- 1304 Lee Ln
- 3301 Trenton St
- 3910 Oaklawn Blvd
