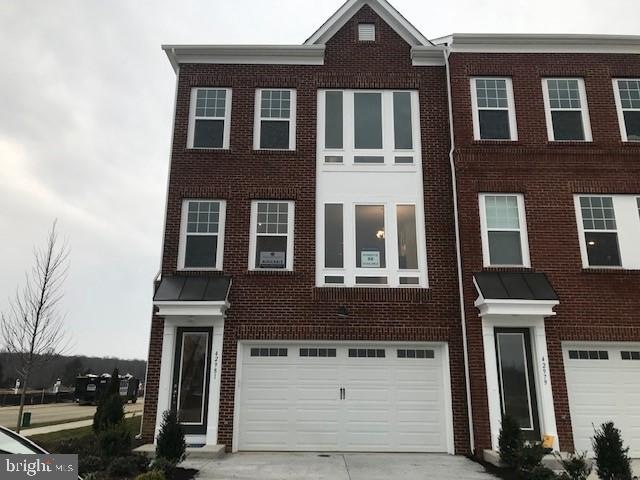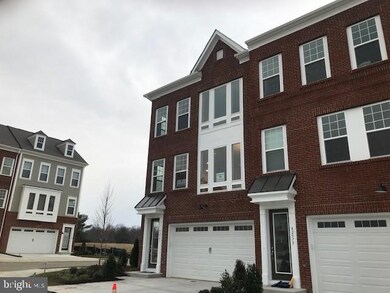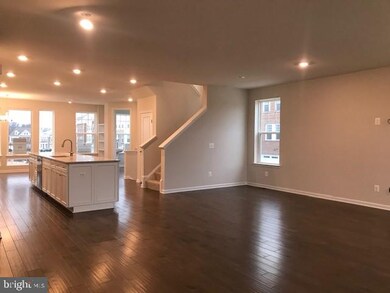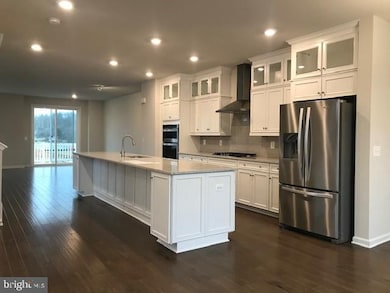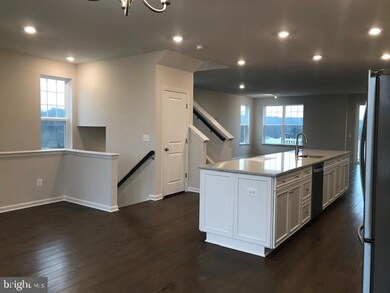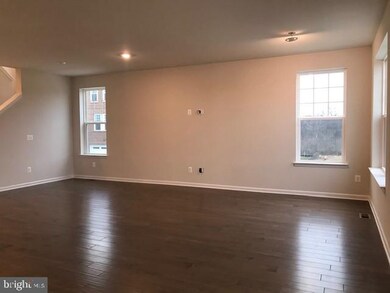
42981 Running Creek Square Leesburg, VA 20175
Estimated Value: $812,000 - $848,000
Highlights
- New Construction
- Gourmet Kitchen
- Property is near a park
- Heritage High School Rated A
- Open Floorplan
- Two Story Ceilings
About This Home
As of February 2021LOT #98 - Open Daily - Monday through Sat 10am to 6pm. Sunday 12pm to 6pm.. Call for an appointment . This beautiful END UNIT, 2 car garage, Highland Town Home includes a beautiful grand gourmet kitchen, quartz counter top in the kitchen and master bath, luxury owners bath with free standing soaking tub, wide plank engineered floors, large composite deck 22’x10’, finished recreation room to a walk out back yard, huge laundry room with built in cabinets and sink. We have a fantastic incentive packages on all our Quick Move In Homes! Stop by and see how you can own a new home today!
Last Agent to Sell the Property
Pearson Smith Realty, LLC License #0225201916 Listed on: 01/15/2021

Townhouse Details
Home Type
- Townhome
Est. Annual Taxes
- $1,046
Year Built
- Built in 2021 | New Construction
Lot Details
- 3,049 Sq Ft Lot
- Backs To Open Common Area
- Backs to Trees or Woods
- Back Yard
HOA Fees
- $99 Monthly HOA Fees
Parking
- 2 Car Attached Garage
- Front Facing Garage
Home Design
- Blown-In Insulation
- Batts Insulation
- Vinyl Siding
- Brick Front
- CPVC or PVC Pipes
Interior Spaces
- 3,066 Sq Ft Home
- Property has 3 Levels
- Open Floorplan
- Two Story Ceilings
- Double Pane Windows
- Low Emissivity Windows
- Vinyl Clad Windows
- Insulated Windows
- Sliding Windows
- Window Screens
- Sliding Doors
- ENERGY STAR Qualified Doors
- Insulated Doors
- Loft
- Laundry on upper level
Kitchen
- Gourmet Kitchen
- Oven
- Cooktop with Range Hood
- Built-In Microwave
- Ice Maker
- Dishwasher
- Stainless Steel Appliances
- Upgraded Countertops
- Disposal
Flooring
- Wood
- Carpet
- Laminate
- Ceramic Tile
Bedrooms and Bathrooms
- 3 Bedrooms
- En-Suite Primary Bedroom
- En-Suite Bathroom
- Walk-In Closet
- Bathtub with Shower
- Walk-in Shower
Finished Basement
- Walk-Out Basement
- Front Basement Entry
- Basement Windows
Schools
- Cool Spring Elementary School
- Harper Park Middle School
- Heritage High School
Utilities
- 90% Forced Air Heating and Cooling System
- Heat Pump System
- Programmable Thermostat
- Natural Gas Water Heater
Additional Features
- Energy-Efficient Appliances
- Exterior Lighting
- Property is near a park
Listing and Financial Details
- Tax Lot 98
- Assessor Parcel Number 113351464000
Community Details
Overview
- $500 Capital Contribution Fee
- Association fees include snow removal, trash, lawn care front, lawn care rear, lawn care side
- Built by DREAM FINDERS HOMES
- Woodlands Subdivision, Highland Floorplan
Amenities
- Common Area
Recreation
- Soccer Field
- Community Basketball Court
- Community Playground
- Jogging Path
- Bike Trail
Ownership History
Purchase Details
Home Financials for this Owner
Home Financials are based on the most recent Mortgage that was taken out on this home.Purchase Details
Similar Homes in Leesburg, VA
Home Values in the Area
Average Home Value in this Area
Purchase History
| Date | Buyer | Sale Price | Title Company |
|---|---|---|---|
| Daugherty William Wallace | $700,663 | Loudoun Commercial Title | |
| Dfh Goose Creek Llc | $3,172,091 | Attorney |
Mortgage History
| Date | Status | Borrower | Loan Amount |
|---|---|---|---|
| Open | Daugherty William Wallace | $665,630 |
Property History
| Date | Event | Price | Change | Sq Ft Price |
|---|---|---|---|---|
| 02/26/2021 02/26/21 | Sold | $700,663 | -1.4% | $229 / Sq Ft |
| 01/24/2021 01/24/21 | Pending | -- | -- | -- |
| 01/15/2021 01/15/21 | For Sale | $710,663 | -- | $232 / Sq Ft |
Tax History Compared to Growth
Tax History
| Year | Tax Paid | Tax Assessment Tax Assessment Total Assessment is a certain percentage of the fair market value that is determined by local assessors to be the total taxable value of land and additions on the property. | Land | Improvement |
|---|---|---|---|---|
| 2024 | $6,399 | $739,770 | $243,500 | $496,270 |
| 2023 | $6,654 | $760,480 | $243,500 | $516,980 |
| 2022 | $5,992 | $673,230 | $243,500 | $429,730 |
| 2021 | $6,060 | $618,340 | $183,500 | $434,840 |
| 2020 | $1,046 | $101,100 | $101,100 | $0 |
| 2019 | $1,057 | $101,100 | $101,100 | $0 |
Agents Affiliated with this Home
-
Vicki Benson

Seller's Agent in 2021
Vicki Benson
Pearson Smith Realty, LLC
(703) 447-7680
349 Total Sales
-
Sherry Schaffer

Buyer's Agent in 2021
Sherry Schaffer
Long & Foster
(703) 402-9113
31 Total Sales
Map
Source: Bright MLS
MLS Number: VALO429048
APN: 113-35-1464
- 42973 Running Creek Square
- 19298 Forked Creek Terrace
- 42995 Lost Farm Terrace
- 19253 Running Spring Ct
- 19016 Castleguard Ct
- 42935 Palliser Ct
- 1612 Rocky Shale Terrace SE
- 1504 Ribbon Limestone Terrace SE
- 18967 Rocky Creek Dr
- 19599 Aspendale Square
- 1306 White Feldspar Terrace SE
- 43154 Baltusrol Terrace
- 1102 Ribbon Limestone Terrace SE
- 1712 Gray Shale Terrace SE
- 43417 Spring Cellar Ct
- 1714 Gray Shale Terrace SE
- 1000 Ribbon Limestone Terrace SE
- 1702 River Sandstone Terrace SE
- 43229 Augustine Place
- 0 Riverside Pkwy and Coton Manor Dr Unit VALO2047710
- 42981 Running Creek Square
- 42979 Running Creek Square
- 0 Brookwater Terrace Unit HIGHLAND VALO2010064
- 0 Brookwater Terrace Unit COVINGTON VALO432984
- 0 Brookwater Terrace Unit HIGHLAND
- 42975 Running Creek Square
- 19307 Brookwater Terrace
- 19300 Brookwater Terrace
- 19309 Brookwater Terrace
- 19298 Brookwater Terrace
- 19304 Brookwater Terrace
- 19293 Brookwater Terrace
- 19296 Brookwater Terrace
- 19306 Brookwater Terrace
- 19311 Brookwater Terrace
- 19294 Brookwater Terrace
- 19291 Brookwater Terrace
- 19308 Brookwater Terrace
- 19290 Brookwater Terrace
- 19312 Brookwater Terrace
