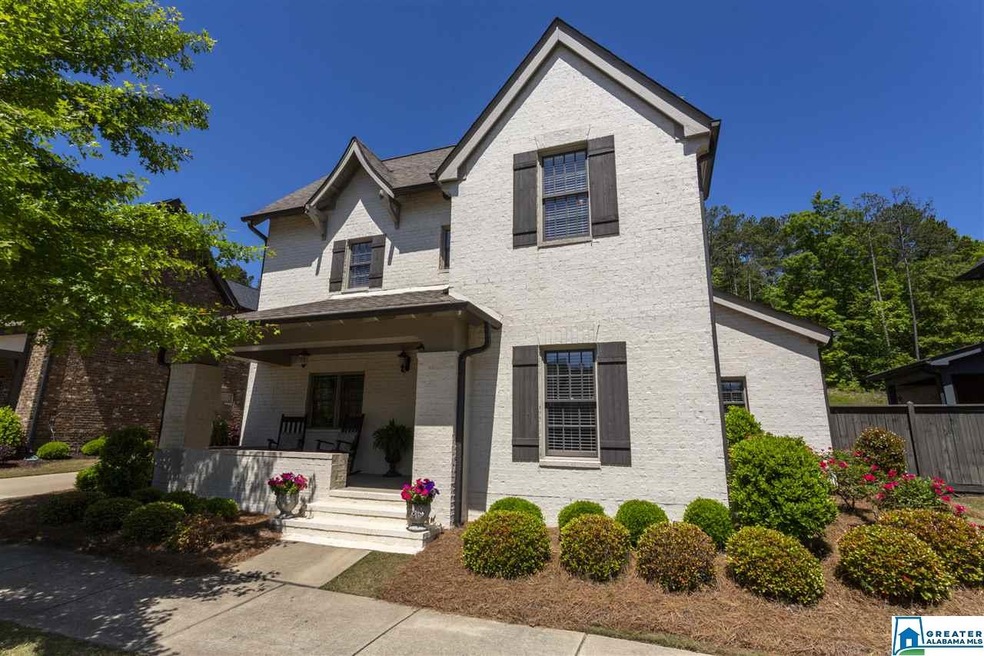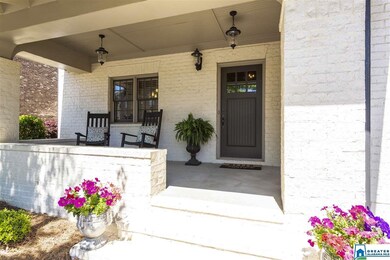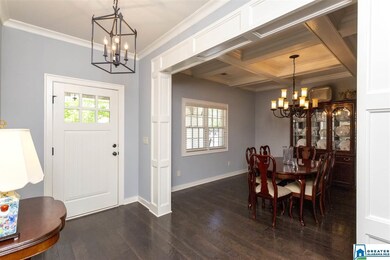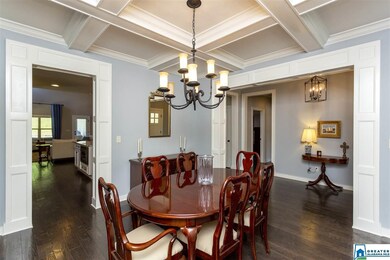
4299 Abbotts Way Hoover, AL 35226
Ross Bridge NeighborhoodEstimated Value: $620,356 - $659,000
Highlights
- Golf Course Community
- In Ground Pool
- Pond
- Deer Valley Elementary School Rated A+
- Clubhouse
- Cathedral Ceiling
About This Home
As of July 2020A MUST SEE! Stunning Hamptons home located on an exterior lot features tons of up-grades. The formal dining room includes a beautiful coffered ceiling and enlarged casings on the doorways. A unique barrel ceiling leads to the kitchen. Oversized granite island provides plenty of counterspace and storage. Cook in a dream kitchen on a professional up-graded oven/range, stainless steel appliances and newly replaced dishwasher and microwave. The adjoining family room features soaring 20 feet ceilings with tons of natural light and a gas burning fireplace. Beautiful well-kept hardwoods line the entire main level including the master and 2nd bedroom. The spa-like master bathroom has a soaking tub, walk-in tile shower and 2 separate granite vanities. Custom built-ins provide for additional storage in the large master closet. Oak threaded staircase leads to a loft area, 3 bedrooms and 2 full baths upstairs. Fenced in yard includes covered back porch with extended patio pavers.
Home Details
Home Type
- Single Family
Est. Annual Taxes
- $3,429
Year Built
- Built in 2012
Lot Details
- 7,405 Sq Ft Lot
- Fenced Yard
- Sprinkler System
HOA Fees
- $88 Monthly HOA Fees
Parking
- 2 Car Attached Garage
- Garage on Main Level
- Rear-Facing Garage
- Driveway
Home Design
- Slab Foundation
- Three Sided Brick Exterior Elevation
Interior Spaces
- 2-Story Property
- Crown Molding
- Smooth Ceilings
- Cathedral Ceiling
- Recessed Lighting
- Ventless Fireplace
- Gas Fireplace
- Living Room with Fireplace
- Dining Room
- Den
- Pull Down Stairs to Attic
- Home Security System
Kitchen
- Gas Oven
- Stove
- Warming Drawer
- Built-In Microwave
- Dishwasher
- Stainless Steel Appliances
- Stone Countertops
- Disposal
Flooring
- Wood
- Carpet
- Tile
Bedrooms and Bathrooms
- 5 Bedrooms
- Primary Bedroom on Main
- Walk-In Closet
- 4 Full Bathrooms
- Split Vanities
- Garden Bath
- Separate Shower
Laundry
- Laundry Room
- Laundry on main level
- Washer and Electric Dryer Hookup
Outdoor Features
- In Ground Pool
- Pond
- Covered patio or porch
Utilities
- Central Heating and Cooling System
- Underground Utilities
- Tankless Water Heater
- Gas Water Heater
Listing and Financial Details
- Assessor Parcel Number 39-00-18-2-001-064.000
Community Details
Overview
- Association fees include common grounds mntc, management fee, recreation facility, utilities for comm areas
- Cma Association, Phone Number (205) 879-9500
Amenities
- Clubhouse
Recreation
- Golf Course Community
- Community Playground
- Community Pool
- Park
- Trails
- Bike Trail
Ownership History
Purchase Details
Home Financials for this Owner
Home Financials are based on the most recent Mortgage that was taken out on this home.Similar Homes in the area
Home Values in the Area
Average Home Value in this Area
Purchase History
| Date | Buyer | Sale Price | Title Company |
|---|---|---|---|
| Holt Robert K | $460,000 | -- |
Mortgage History
| Date | Status | Borrower | Loan Amount |
|---|---|---|---|
| Open | Holt Robert K | $100,000 | |
| Open | Holt Robert K | $310,000 | |
| Closed | Holt Robert K | $310,000 | |
| Previous Owner | Davis Charles J | $72,000 |
Property History
| Date | Event | Price | Change | Sq Ft Price |
|---|---|---|---|---|
| 07/20/2020 07/20/20 | Sold | $460,000 | -0.9% | $131 / Sq Ft |
| 05/29/2020 05/29/20 | Price Changed | $464,000 | -1.1% | $132 / Sq Ft |
| 05/22/2020 05/22/20 | Price Changed | $469,000 | -1.1% | $133 / Sq Ft |
| 04/28/2020 04/28/20 | For Sale | $474,000 | -- | $135 / Sq Ft |
Tax History Compared to Growth
Tax History
| Year | Tax Paid | Tax Assessment Tax Assessment Total Assessment is a certain percentage of the fair market value that is determined by local assessors to be the total taxable value of land and additions on the property. | Land | Improvement |
|---|---|---|---|---|
| 2024 | $4,320 | $62,140 | -- | -- |
| 2022 | $3,799 | $53,060 | $11,500 | $41,560 |
| 2021 | $3,429 | $47,960 | $11,500 | $36,460 |
| 2020 | $3,350 | $46,870 | $11,500 | $35,370 |
| 2019 | $3,429 | $47,960 | $0 | $0 |
| 2018 | $3,153 | $44,160 | $0 | $0 |
| 2017 | $3,051 | $42,760 | $0 | $0 |
| 2016 | $2,937 | $41,180 | $0 | $0 |
| 2015 | $2,937 | $41,180 | $0 | $0 |
| 2014 | -- | $39,340 | $0 | $0 |
| 2013 | -- | $39,340 | $0 | $0 |
Agents Affiliated with this Home
-
Jason Dailey

Seller's Agent in 2020
Jason Dailey
Keller Williams Realty Vestavia
(205) 600-8682
33 in this area
108 Total Sales
-
Kathy Harris

Buyer's Agent in 2020
Kathy Harris
RealtySouth
(205) 807-0988
2 in this area
114 Total Sales
Map
Source: Greater Alabama MLS
MLS Number: 881416
APN: 39-00-18-2-001-064.000
- 2370 Freestone Ridge Cove
- 4371 Abbotts Way
- 2339 Freestone Ridge Cove
- 2326 Freestone Ridge Cove
- 4000 Dunemere Ln
- 2492 Montauk Rd
- 2267 Butler Springs Ln
- 4460 Tuckahoe Ln
- 4461 Tuckahoe Ln
- 3936 Butler Springs Way
- 4490 Tuckahoe Ln
- 2633 Montauk Rd
- 2311 Abbeyglen Cir
- 2480 Glasscott Point
- 2424 Chalybe Trail
- 3881 Ross Park Dr
- 1629 Shannon Rd
- 3795 Ross Park Dr
- 1939 Wilton Trace
- 2217 Chalybe Dr
- 4299 Abbotts Way Unit 62
- 4299 Abbotts Way
- 4303 Abbotts Way
- 4295 Abbotts Way Unit 63
- 4295 Abbotts Way
- 4307 Abbotts Way
- 4314 Abbotts Way
- 4311 Abbotts Way
- 4319 Abbotts Way Unit 82
- 4319 Abbotts Way Unit 57
- 4319 Abbotts Way
- 4315 Abbotts Way
- 4322 Abbotts Way
- 4326 Abbotts Way
- 4275 Abbotts Way
- 4352 Abbotts Way Unit 35
- 4356 Abbotts Way Unit 36
- 4356 Abbotts Way
- 44319 Abbotts Way
- 4330 Abbotts Way





