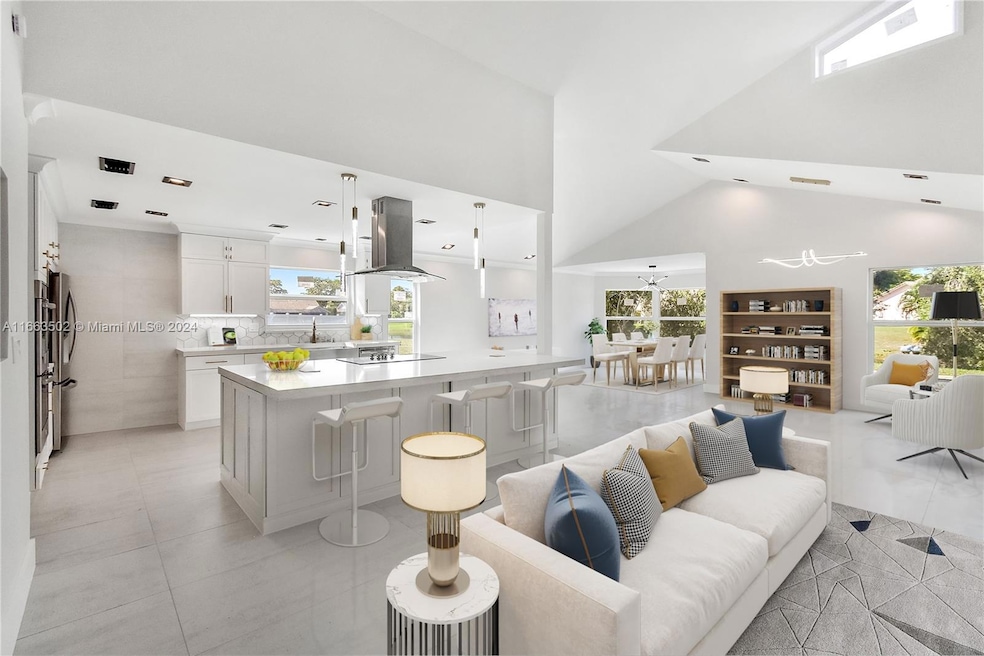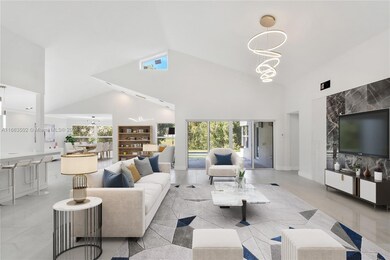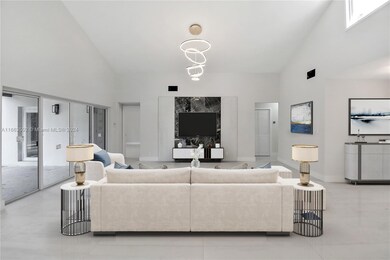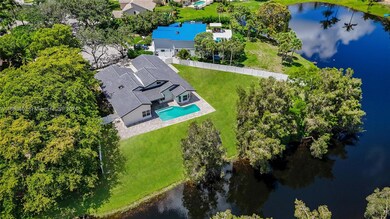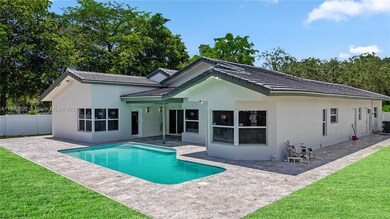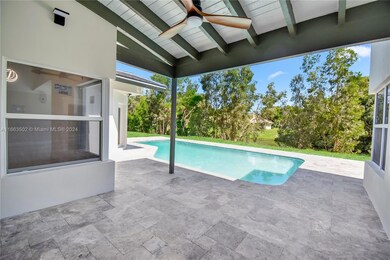
4299 NW 26th Ct Boca Raton, FL 33434
University Park NeighborhoodHighlights
- Lake Front
- Above Ground Pool
- Vaulted Ceiling
- Spanish River Community High School Rated A+
- Sitting Area In Primary Bedroom
- Wood Flooring
About This Home
As of October 2024Spectacular FULLY REMODELED with an expansive lakefront lot with pool in The Colonnade, Boca Raton! The home features over 15,000sf of land, 4 Beds, 3.5 Baths, located at a private Cul-de-Sac, vaulted ceilings, abundant natural light, and an open floor plan. 2024 Renovation Include: brand-new roof, impact windows, new A/C, resurfaced pool, pavers (front and back), updated kitchen, remodeled bathrooms, floors, and more. The modern kitchen includes stainless steel appliances and an oversized walk-in pantry. You won’t have to spend any time or money on any upgrades! Located in the most desirable neighborhood in Boca Raton: The Colonnade. Enjoy the community's playground & tennis courts. Close to A+ schools, shops, restaurants, highways & more! Don't miss the opportunity to make it your home!
Last Agent to Sell the Property
Douglas Elliman License #3296122 Listed on: 09/25/2024

Home Details
Home Type
- Single Family
Est. Annual Taxes
- $9,609
Year Built
- Built in 1980
Lot Details
- 0.36 Acre Lot
- 110 Ft Wide Lot
- Lake Front
- South Facing Home
- Fenced
- Property is zoned R1D (cit
HOA Fees
- $100 Monthly HOA Fees
Parking
- 2 Car Garage
- Driveway
- Open Parking
Home Design
- Split Level Home
- Concrete Block With Brick
- Flat Tile Roof
- Concrete Block And Stucco Construction
Interior Spaces
- 2,909 Sq Ft Home
- 1-Story Property
- Built-In Features
- Vaulted Ceiling
- Sliding Windows
- Open Floorplan
- Den
- Storage Room
- Lake Views
- Impact Glass
Kitchen
- Eat-In Kitchen
- Electric Range
- Dishwasher
- Disposal
Flooring
- Wood
- Tile
Bedrooms and Bathrooms
- 4 Bedrooms
- Sitting Area In Primary Bedroom
- Split Bedroom Floorplan
- Closet Cabinetry
- Walk-In Closet
- Dual Sinks
- Bathtub and Shower Combination in Primary Bathroom
Laundry
- Laundry in Utility Room
- Washer
Schools
- Calusa Elementary School
- Omni Middle School
- Spanish River Community High School
Additional Features
- Above Ground Pool
- Central Heating and Cooling System
Listing and Financial Details
- Assessor Parcel Number 06424710030050090
Community Details
Overview
- Boca Tierra 1St Sec Subdivision
Recreation
- Tennis Courts
Ownership History
Purchase Details
Home Financials for this Owner
Home Financials are based on the most recent Mortgage that was taken out on this home.Purchase Details
Home Financials for this Owner
Home Financials are based on the most recent Mortgage that was taken out on this home.Similar Homes in Boca Raton, FL
Home Values in the Area
Average Home Value in this Area
Purchase History
| Date | Type | Sale Price | Title Company |
|---|---|---|---|
| Warranty Deed | $1,630,000 | None Listed On Document | |
| Warranty Deed | $1,630,000 | None Listed On Document | |
| Warranty Deed | $900,000 | -- |
Mortgage History
| Date | Status | Loan Amount | Loan Type |
|---|---|---|---|
| Open | $800,000 | New Conventional | |
| Closed | $800,000 | New Conventional | |
| Previous Owner | $50,000 | New Conventional | |
| Previous Owner | $75,000 | Credit Line Revolving |
Property History
| Date | Event | Price | Change | Sq Ft Price |
|---|---|---|---|---|
| 10/28/2024 10/28/24 | Sold | $1,630,000 | -2.4% | $560 / Sq Ft |
| 09/25/2024 09/25/24 | For Sale | $1,670,000 | +85.6% | $574 / Sq Ft |
| 03/02/2023 03/02/23 | Sold | $900,000 | -24.9% | $309 / Sq Ft |
| 12/17/2022 12/17/22 | For Sale | $1,199,000 | +33.2% | $412 / Sq Ft |
| 12/12/2022 12/12/22 | Off Market | $900,000 | -- | -- |
| 10/12/2022 10/12/22 | Price Changed | $1,199,000 | -7.1% | $412 / Sq Ft |
| 09/19/2022 09/19/22 | Price Changed | $1,290,000 | +3.2% | $443 / Sq Ft |
| 09/19/2022 09/19/22 | Price Changed | $1,250,000 | -3.1% | $430 / Sq Ft |
| 09/04/2022 09/04/22 | For Sale | $1,290,000 | -- | $443 / Sq Ft |
Tax History Compared to Growth
Tax History
| Year | Tax Paid | Tax Assessment Tax Assessment Total Assessment is a certain percentage of the fair market value that is determined by local assessors to be the total taxable value of land and additions on the property. | Land | Improvement |
|---|---|---|---|---|
| 2024 | $15,886 | $910,432 | -- | -- |
| 2023 | $16,329 | $880,292 | $432,630 | $576,284 |
| 2022 | $9,609 | $546,931 | $0 | $0 |
| 2021 | $8,849 | $509,891 | $0 | $0 |
| 2020 | $8,300 | $479,566 | $0 | $0 |
| 2019 | $8,103 | $456,529 | $0 | $0 |
| 2018 | $7,439 | $439,465 | $0 | $0 |
| 2017 | $7,463 | $435,059 | $0 | $0 |
| 2016 | $7,472 | $426,503 | $0 | $0 |
| 2015 | $7,538 | $417,480 | $0 | $0 |
| 2014 | $7,565 | $414,078 | $0 | $0 |
Agents Affiliated with this Home
-
Jean Paul Figallo

Seller's Agent in 2024
Jean Paul Figallo
Douglas Elliman
(754) 281-9912
2 in this area
164 Total Sales
-
Sigal Fishman
S
Buyer's Agent in 2024
Sigal Fishman
Sigal Group Realty
(617) 777-0485
1 in this area
48 Total Sales
Map
Source: MIAMI REALTORS® MLS
MLS Number: A11663502
APN: 06-42-47-10-03-005-0090
- 20140 Casa de Campo Ln
- 2668 NW 41st St
- 8581 Ganton Dr
- 4155 NW 25th Way
- 3961 NW 27th Ave
- 3005 Hampton Cir
- 3901 NW 27th Ave
- 2581 NW 39th St
- 2541 NW 39th St
- 2530 NW 52nd St
- 2598 NW 53rd St
- 2519 NW 52nd St
- 2543 NW 53rd St
- 2629 NW 53rd Dr
- 4845 Regency Ct
- 2425 NW 36th St
- 3155 Equestrian Dr
- 3110 Equestrian Dr
- 3160 Saint James Dr
- 2654 NW 32nd St
