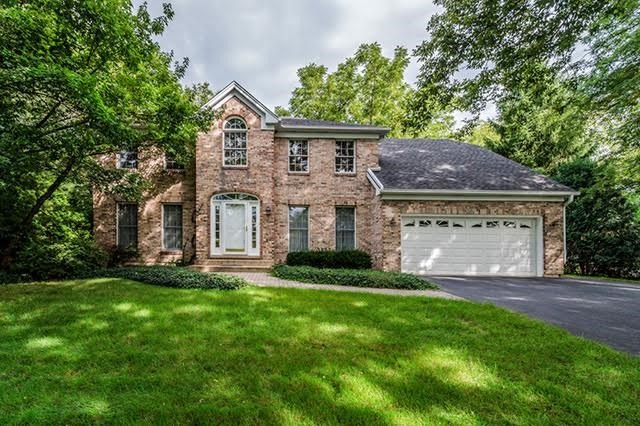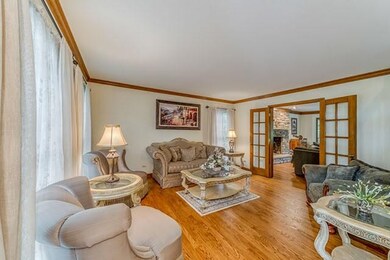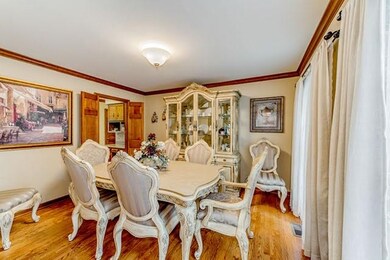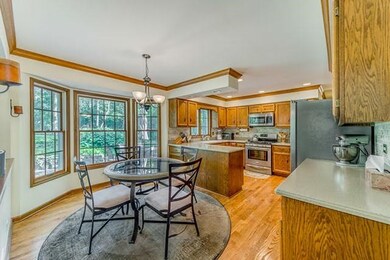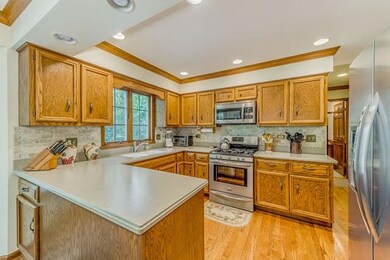
42W306 Ravine Dr Unit 9 Saint Charles, IL 60175
Campton Hills NeighborhoodHighlights
- Landscaped Professionally
- Recreation Room
- Vaulted Ceiling
- Lily Lake Grade School Rated A-
- Wooded Lot
- Georgian Architecture
About This Home
As of December 2016Well-maintained, professionally landscaped home located on a private, wooded lot in one of St. Charles most desirable neighborhoods. Quality build - custom millwork, six-panel doors, and hardwood floors on 1st level. Eat-in kitchen with newer stainless steel appliances, sink, countertops, bay window, and tile backsplash. Family room with flagstone fireplace has direct access to newer backyard paver patio, featuring fire pit and bay area for both a grill and firewood. Separate formal dining room and family room. 1st floor office with skylight, wainscoting, and built-in bookshelves. Huge master suite with sitting area, his and her walk-in closets, and en suite with separate vanities, whirlpool tub, and walk-in shower. Finished basement offers game and exercise areas, wet bar, and ample storage. Newer roof, driveway, and garage door opener. Updated carpeting. The Windings features a clubhouse, swimming pool, tennis courts, fishing pond, sledding hill, and miles of hiking trails.
Last Agent to Sell the Property
Great Western Properties License #471004276 Listed on: 09/02/2016
Home Details
Home Type
- Single Family
Est. Annual Taxes
- $11,700
Year Built
- 1987
Lot Details
- Landscaped Professionally
- Wooded Lot
HOA Fees
- $40 per month
Parking
- Attached Garage
- Garage Transmitter
- Garage Door Opener
- Driveway
- Parking Included in Price
- Garage Is Owned
Home Design
- Georgian Architecture
- Brick Exterior Construction
- Slab Foundation
- Asphalt Shingled Roof
- Vinyl Siding
Interior Spaces
- Wet Bar
- Vaulted Ceiling
- Skylights
- Gas Log Fireplace
- Sitting Room
- Breakfast Room
- Den
- Recreation Room
- Game Room
- Lower Floor Utility Room
- Home Gym
- Wood Flooring
Kitchen
- Breakfast Bar
- Walk-In Pantry
- Butlers Pantry
- Oven or Range
- Microwave
- Dishwasher
Bedrooms and Bathrooms
- Primary Bathroom is a Full Bathroom
- Dual Sinks
- Whirlpool Bathtub
- Separate Shower
Laundry
- Laundry on main level
- Dryer
- Washer
Finished Basement
- Basement Fills Entire Space Under The House
- Crawl Space
Outdoor Features
- Brick Porch or Patio
Utilities
- Forced Air Heating and Cooling System
- Heating System Uses Gas
- Community Well
Listing and Financial Details
- Homeowner Tax Exemptions
- $3,000 Seller Concession
Ownership History
Purchase Details
Home Financials for this Owner
Home Financials are based on the most recent Mortgage that was taken out on this home.Purchase Details
Home Financials for this Owner
Home Financials are based on the most recent Mortgage that was taken out on this home.Purchase Details
Home Financials for this Owner
Home Financials are based on the most recent Mortgage that was taken out on this home.Purchase Details
Home Financials for this Owner
Home Financials are based on the most recent Mortgage that was taken out on this home.Similar Homes in the area
Home Values in the Area
Average Home Value in this Area
Purchase History
| Date | Type | Sale Price | Title Company |
|---|---|---|---|
| Warranty Deed | $310,000 | Fidelity National Title | |
| Warranty Deed | $305,000 | Fox Title Company | |
| Warranty Deed | $435,000 | Fox Title Company | |
| Warranty Deed | $405,000 | Chicago Title Insurance Co |
Mortgage History
| Date | Status | Loan Amount | Loan Type |
|---|---|---|---|
| Open | $294,500 | New Conventional | |
| Previous Owner | $299,475 | FHA | |
| Previous Owner | $325,000 | Purchase Money Mortgage | |
| Previous Owner | $66,500 | Credit Line Revolving | |
| Previous Owner | $293,500 | Fannie Mae Freddie Mac | |
| Previous Owner | $100,000 | Credit Line Revolving | |
| Previous Owner | $223,000 | Unknown | |
| Previous Owner | $224,000 | No Value Available | |
| Previous Owner | $352,750 | Credit Line Revolving |
Property History
| Date | Event | Price | Change | Sq Ft Price |
|---|---|---|---|---|
| 12/28/2016 12/28/16 | Sold | $310,000 | -3.1% | $116 / Sq Ft |
| 11/03/2016 11/03/16 | Pending | -- | -- | -- |
| 09/02/2016 09/02/16 | For Sale | $319,900 | +4.9% | $120 / Sq Ft |
| 06/07/2012 06/07/12 | Sold | $305,000 | -4.7% | $107 / Sq Ft |
| 04/18/2012 04/18/12 | Pending | -- | -- | -- |
| 04/05/2012 04/05/12 | Price Changed | $319,900 | -4.5% | $112 / Sq Ft |
| 02/08/2012 02/08/12 | For Sale | $335,000 | -- | $117 / Sq Ft |
Tax History Compared to Growth
Tax History
| Year | Tax Paid | Tax Assessment Tax Assessment Total Assessment is a certain percentage of the fair market value that is determined by local assessors to be the total taxable value of land and additions on the property. | Land | Improvement |
|---|---|---|---|---|
| 2023 | $11,700 | $137,858 | $18,279 | $119,579 |
| 2022 | $11,277 | $125,611 | $16,655 | $108,956 |
| 2021 | $10,896 | $118,602 | $15,726 | $102,876 |
| 2020 | $10,870 | $116,896 | $15,500 | $101,396 |
| 2019 | $10,819 | $115,179 | $15,272 | $99,907 |
| 2018 | $10,726 | $115,179 | $15,272 | $99,907 |
| 2017 | $10,634 | $113,488 | $15,048 | $98,440 |
| 2016 | $11,237 | $110,623 | $14,668 | $95,955 |
| 2015 | -- | $107,568 | $14,263 | $93,305 |
| 2014 | -- | $109,218 | $14,482 | $94,736 |
| 2013 | -- | $111,050 | $14,725 | $96,325 |
Agents Affiliated with this Home
-
Cody Salter

Seller's Agent in 2016
Cody Salter
Great Western Properties
(630) 347-8900
46 in this area
169 Total Sales
-
Angela Bjork

Buyer's Agent in 2016
Angela Bjork
Baird Warner
(847) 845-4974
1 in this area
191 Total Sales
-
Alex Rullo

Seller's Agent in 2012
Alex Rullo
RE/MAX
(630) 330-7570
81 in this area
386 Total Sales
-
J
Buyer's Agent in 2012
Jeri Towell
Keller Williams Fox Valley Realty
Map
Source: Midwest Real Estate Data (MRED)
MLS Number: MRD09332528
APN: 08-16-203-014
- 5N647 Forest Glen Ln Unit 9
- 42W142 Ravine Dr
- 5N572 Hidden Springs Dr
- 5N538 Hidden Springs Dr
- 5N850 Ravine Dr
- 42W325 Jens Jensen Ln Unit 1
- 5N597 Hidden Springs Dr
- 5N961 Ravine Dr
- 41W877 Hunters Ridge Unit 1
- 42W911 Jens Jensen Ln
- 5N002 Forest Trail
- 42W201 Silver Glen Rd
- 6N472 Barberry Ln
- 4n709 W Woods Dr
- 4N745 N Circle Dr
- 43W465 Otter Ln Unit 2
- 4N535 Foxfield Dr
- 41W540 Burlington Rd
- 41W058 Colson Dr
- 41W822 Burlington Rd
