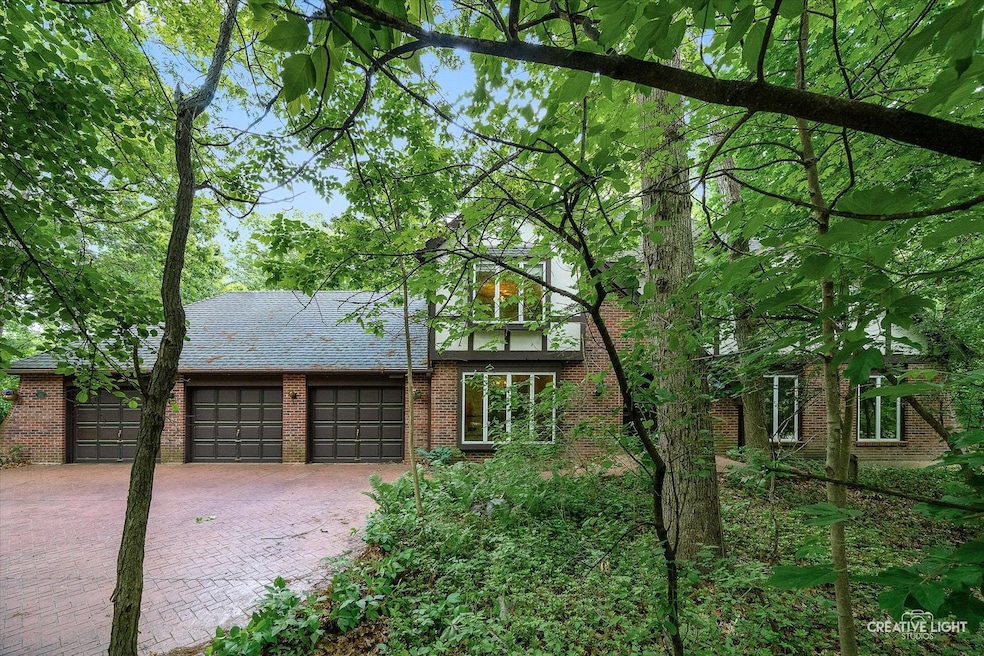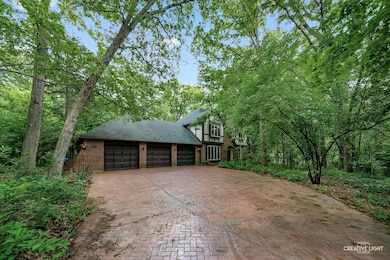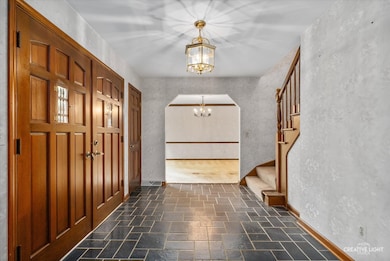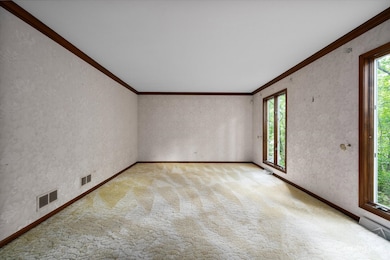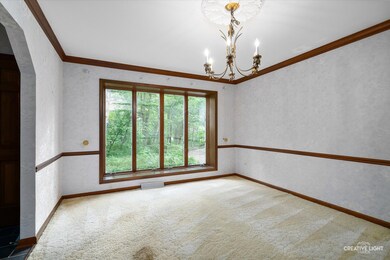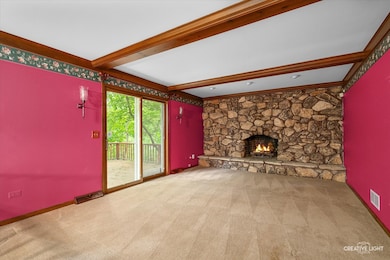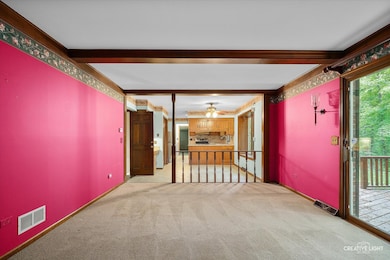
42W325 Jens Jensen Ln Unit 1 Saint Charles, IL 60175
Campton Hills NeighborhoodEstimated payment $3,422/month
Highlights
- Hot Property
- Community Lake
- Community Pool
- Lily Lake Grade School Rated A-
- Clubhouse
- Tennis Courts
About This Home
Welcome to your next opportunity! This spacious 4-bedroom, 2.5-bath single-family home is full of potential and ready for your personal touch. Nestled on a beautifully wooded lot with mature trees, this home offers privacy and charm in a serene setting. Inside, you'll find a kitchen featuring granite countertops. A finished basement provides extra living space and includes convenient access from the attached 3-car garage via a dedicated staircase-ideal for a workshop, storage, or entertainment area. The newer roof adds peace of mind, and the stamped concrete driveway adds eye-catching curb appeal. It also includes a backup generator for added peace of mind. With a little updating, this home could truly shine. Don't miss the chance to make it your own!
Last Listed By
@properties Christie's International Real Estate License #475164890 Listed on: 05/30/2025

Home Details
Home Type
- Single Family
Est. Annual Taxes
- $9,964
Year Built
- Built in 1978
Lot Details
- 0.63 Acre Lot
- Lot Dimensions are 76.32x53.76x206.46x130x213.83
HOA Fees
- $67 Monthly HOA Fees
Parking
- 3.5 Car Garage
- Driveway
- Parking Included in Price
Home Design
- Brick Exterior Construction
- Asphalt Roof
Interior Spaces
- 3,369 Sq Ft Home
- 2-Story Property
- Entrance Foyer
- Family Room with Fireplace
- Living Room
- Formal Dining Room
- Basement Fills Entire Space Under The House
Kitchen
- Range
- Dishwasher
Bedrooms and Bathrooms
- 4 Bedrooms
- 4 Potential Bedrooms
Laundry
- Laundry Room
- Dryer
- Washer
Schools
- Central High School
Utilities
- Central Air
- Heating System Uses Natural Gas
- Power Generator
- Shared Well
Listing and Financial Details
- Senior Tax Exemptions
- Homeowner Tax Exemptions
Community Details
Overview
- Association fees include clubhouse, pool
- Community Lake
Amenities
- Clubhouse
Recreation
- Tennis Courts
- Community Pool
Map
Home Values in the Area
Average Home Value in this Area
Tax History
| Year | Tax Paid | Tax Assessment Tax Assessment Total Assessment is a certain percentage of the fair market value that is determined by local assessors to be the total taxable value of land and additions on the property. | Land | Improvement |
|---|---|---|---|---|
| 2023 | $9,964 | $126,590 | $21,328 | $105,262 |
| 2022 | $9,837 | $115,344 | $19,433 | $95,911 |
| 2021 | $9,474 | $108,908 | $18,349 | $90,559 |
| 2020 | $9,444 | $107,341 | $18,085 | $89,256 |
| 2019 | $9,391 | $105,765 | $17,819 | $87,946 |
| 2018 | $9,310 | $105,765 | $17,819 | $87,946 |
| 2017 | $9,221 | $104,212 | $17,557 | $86,655 |
| 2016 | $9,728 | $101,581 | $17,114 | $84,467 |
| 2015 | -- | $98,775 | $16,641 | $82,134 |
| 2014 | -- | $100,289 | $16,896 | $83,393 |
| 2013 | -- | $101,971 | $17,179 | $84,792 |
Property History
| Date | Event | Price | Change | Sq Ft Price |
|---|---|---|---|---|
| 05/30/2025 05/30/25 | For Sale | $449,900 | -- | $134 / Sq Ft |
Purchase History
| Date | Type | Sale Price | Title Company |
|---|---|---|---|
| Trustee Deed | $295,000 | Chicago Title Insurance Co |
Mortgage History
| Date | Status | Loan Amount | Loan Type |
|---|---|---|---|
| Closed | $20,000 | Fannie Mae Freddie Mac | |
| Open | $85,700 | Stand Alone First | |
| Closed | $30,000 | Unknown | |
| Closed | $25,000 | Unknown | |
| Closed | $25,000 | Credit Line Revolving | |
| Closed | $92,300 | Unknown | |
| Open | $192,500 | No Value Available |
Similar Homes in Saint Charles, IL
Source: Midwest Real Estate Data (MRED)
MLS Number: 12361276
APN: 08-16-402-004
- 5N647 Forest Glen Ln Unit 9
- 5N683 Ravine Dr
- 5N572 Hidden Springs Dr
- 5N597 Hidden Springs Dr
- 42W142 Ravine Dr
- 5N002 Forest Trail
- 5N850 Ravine Dr
- 42W911 Jens Jensen Ln
- 4N929 W Mary Dr
- 4N745 N Circle Dr
- 4N535 Foxfield Dr
- 4N481 Citation Ln
- 43W465 Otter Ln Unit 2
- 41W058 Colson Dr
- 5N721 Trail Ridge Dr
- 5N628 Trail Ridge Dr
- 41W540 Burlington Rd
- 5N815 W Sunset Views Dr
- 40W778 Ellis Johnson Ln
- 40W698 Illinois 64
