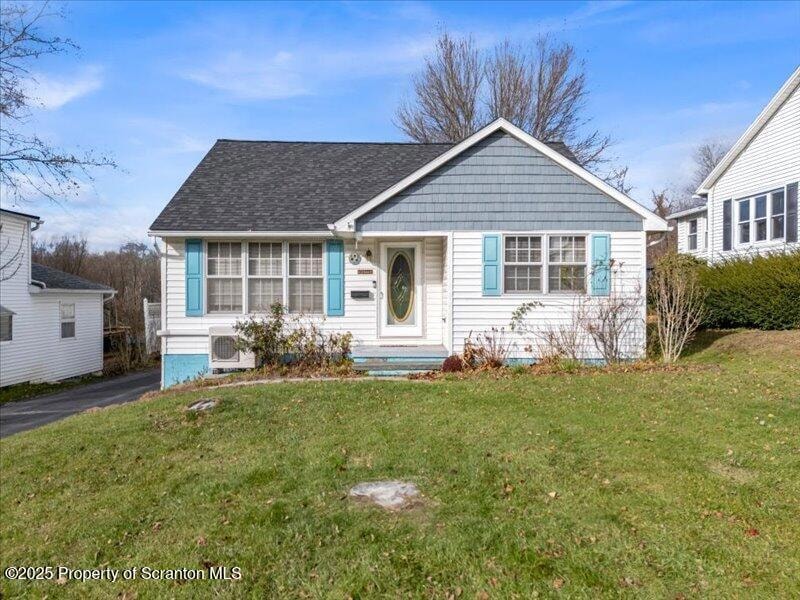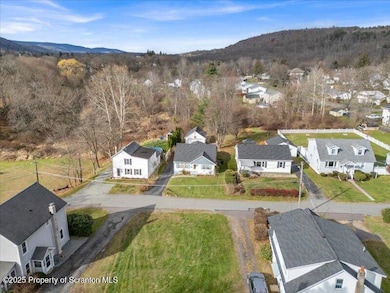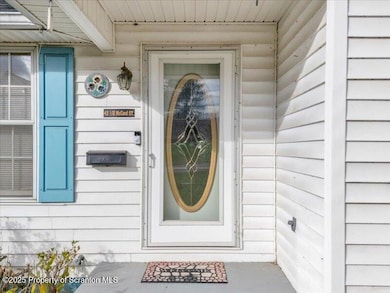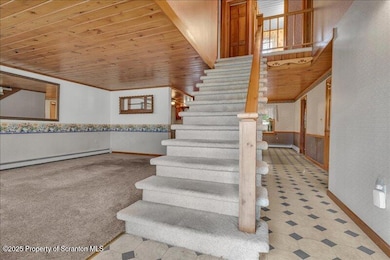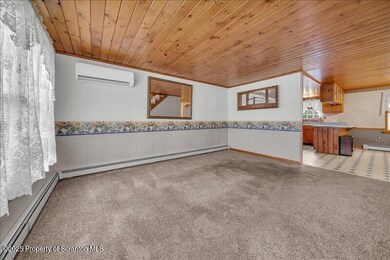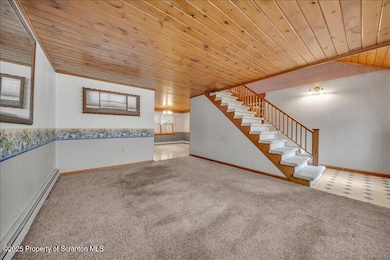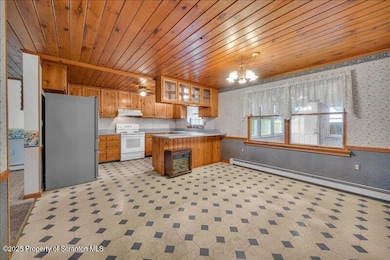43 1/2 Mccord St Tunkhannock, PA 18657
Estimated payment $1,590/month
Highlights
- Very Popular Property
- Main Floor Primary Bedroom
- Eat-In Kitchen
- Cape Cod Architecture
- 2 Car Detached Garage
- Living Room
About This Home
Beautiful move in ready Cape style home in the Boro of Tunkhannock. Paved driveway for comfort and ease, detached garage, storage shed, 2019 roof and town water & septic. Inside you will enjoy all the space this home has to offer with main floor primary bedroom and bath, enclosed sunroom which leads into laundry room. Two more bedrooms and bathroom upstairs and plenty of storage etc in lower level. Come see this home before its too late.
Listing Agent
Coldwell Banker Town & Country Properties Montrose License #RS277249 Listed on: 11/18/2025

Home Details
Home Type
- Single Family
Est. Annual Taxes
- $4,204
Year Built
- Built in 1989
Lot Details
- 9,583 Sq Ft Lot
- Level Lot
- Property is zoned R1
Parking
- 2 Car Detached Garage
- Driveway
Home Design
- Cape Cod Architecture
- Block Foundation
- Composition Roof
- Vinyl Siding
Interior Spaces
- 1,566 Sq Ft Home
- 2-Story Property
- Ceiling Fan
- Living Room
- Storage In Attic
Kitchen
- Eat-In Kitchen
- Range
- Dishwasher
Flooring
- Carpet
- Vinyl
Bedrooms and Bathrooms
- 3 Bedrooms
- Primary Bedroom on Main
- 2 Full Bathrooms
Laundry
- Laundry Room
- Laundry on main level
- Dryer
- Washer
Basement
- Basement Fills Entire Space Under The House
- Walk-Up Access
- Interior Basement Entry
- Block Basement Construction
Outdoor Features
- Shed
Utilities
- Ductless Heating Or Cooling System
- Baseboard Heating
- Hot Water Heating System
- 100 Amp Service
Listing and Financial Details
- Assessor Parcel Number 25-058.2-007-00-00-00
Map
Home Values in the Area
Average Home Value in this Area
Tax History
| Year | Tax Paid | Tax Assessment Tax Assessment Total Assessment is a certain percentage of the fair market value that is determined by local assessors to be the total taxable value of land and additions on the property. | Land | Improvement |
|---|---|---|---|---|
| 2025 | $4,204 | $30,000 | $2,150 | $27,850 |
| 2024 | $4,204 | $30,000 | $2,150 | $27,850 |
| 2023 | $4,174 | $30,000 | $2,150 | $27,850 |
| 2022 | $4,130 | $30,000 | $2,150 | $27,850 |
| 2021 | $4,054 | $30,000 | $2,150 | $27,850 |
| 2020 | $4,054 | $30,000 | $2,150 | $27,850 |
| 2019 | $3,994 | $30,000 | $2,150 | $27,850 |
| 2018 | $3,919 | $30,000 | $2,150 | $27,850 |
| 2017 | $37,844 | $0 | $0 | $0 |
| 2016 | -- | $0 | $0 | $0 |
| 2015 | -- | $0 | $0 | $0 |
| 2014 | -- | $0 | $0 | $0 |
Property History
| Date | Event | Price | List to Sale | Price per Sq Ft |
|---|---|---|---|---|
| 11/18/2025 11/18/25 | For Sale | $234,900 | -- | $150 / Sq Ft |
Source: Greater Scranton Board of REALTORS®
MLS Number: GSBSC255965
APN: 25-058.2-007-00-00-00-1
- 1 Sullivan St
- 40 Winola Ave
- 13 Reed St
- 5 E Harrison St
- 9 Doran Dr
- 7 Doran Dr
- 21 Wyoming Ave
- 226 Village View Dr
- 148 Grandview Dr
- 150 Grandview Dr
- 425 Woodland Way
- 1 Ford Dr
- 819 Hunter Hwy
- 5 Fieldcrest Dr
- 5 Golf Ln
- 0 Wellwood Dr Unit GSBSC254387
- 0 Wellwood Dr Unit PWBPW252807
- 213 Highfield Dr
- 43 Chestnut St
- 0 Dark Hollow Rd Unit GSBSC255658
- 29 Putnam St Unit 29 Putnam
- 201 Resort Ln
- 2236 Sr 6
- 63 Shore Dr
- 15 Jeanne Dr
- 150 Lighthouse Ln
- 3273 Pennsylvania 309
- 145 Tracy Brewer Rd
- 1831 Red Barn Village Rd Unit 1831
- 208 1st St Unit 1
- 1395 Old Trail Rd Unit 2
- 850 Lily Lake Rd
- 414 Melrose Ave
- 214 Melrose Ave
- 513 Winola Rd
- 14 Noxen Rd Unit 1
- 2000 Country Club
- 240 E Grove St Unit 4
- 309 Park Ave
- 240 Craig Rd
