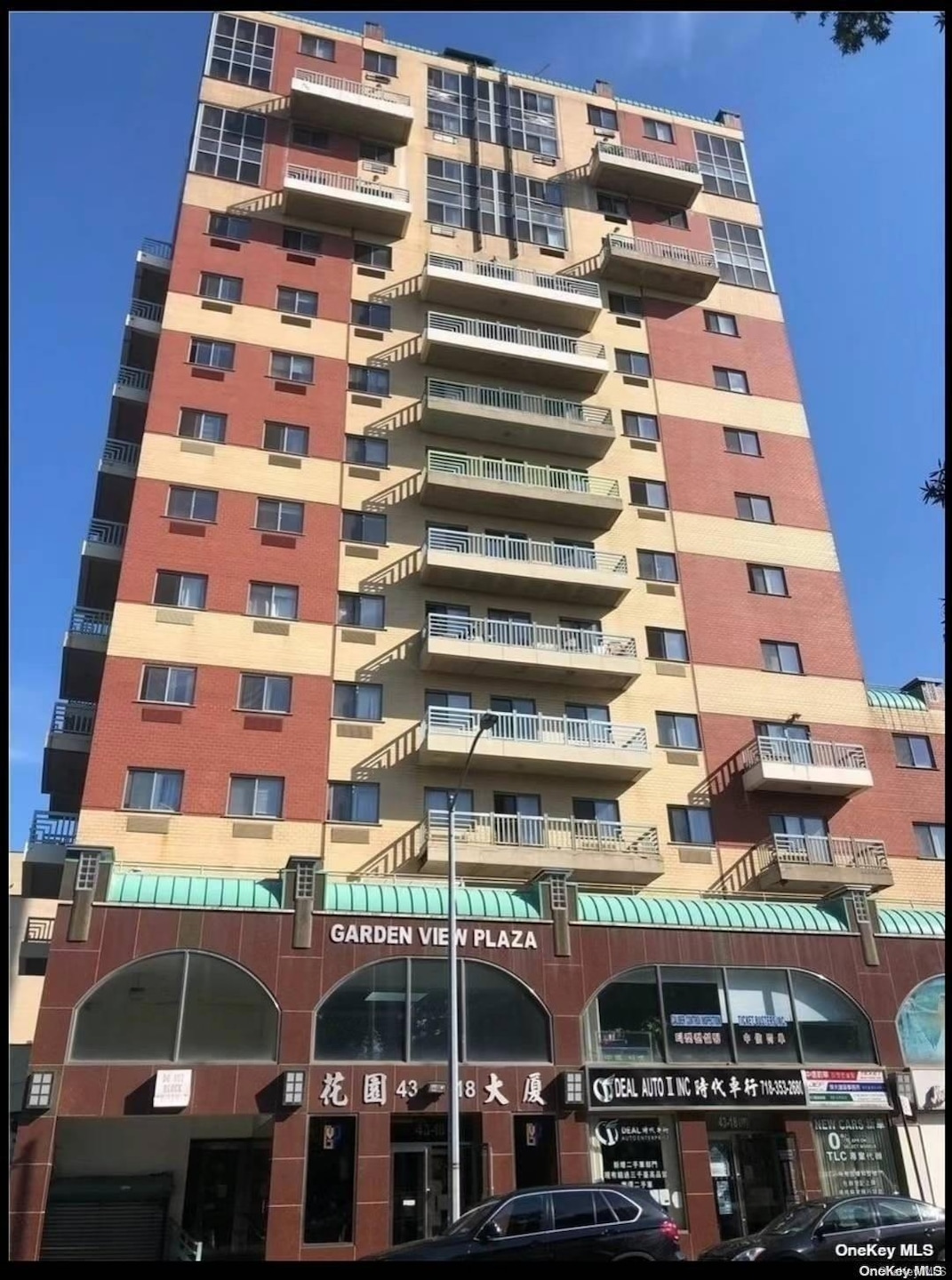
Garden View Plaza 43-18 Main St Unit 6C Flushing, NY 11355
Flushing NeighborhoodHighlights
- Property is near public transit
- Park
- Garage
- P.S. 120 - Queens Rated A-
- Hot Water Heating System
- Dogs and Cats Allowed
About This Home
As of March 20252 bedrooms, 2 full baths with a sizable separate working office space in a well-managed building. 24-hour doorman. Situated on a high floor with an unobstructed view of Flushing from the balcony. Included in the unit: new split air conditions, oven/range, rangehood, washer and dryer; Located next to Queens Botanical Garden with beautiful seasonal views, just steps away from supermarkets, restaurants, medical/professional offices, bakeries, coffee/tea shops, library, post office, Walkable distance to 7 train and L.I.R.R. station., Additional information: Appearance:Excellent
Last Agent to Sell the Property
Prime Estates Realty Inc Brokerage Phone: 718-819-8200 License #30LE1002332 Listed on: 05/28/2024
Last Buyer's Agent
Apple Realty Group Corp Brokerage Phone: 718-819-8200 License #10401298079
Property Details
Home Type
- Condominium
Est. Annual Taxes
- $6,883
Year Built
- Built in 2001
HOA Fees
- $527 Monthly HOA Fees
Home Design
- 1,135 Sq Ft Home
- Split Level Home
- Brick Exterior Construction
Bedrooms and Bathrooms
- 2 Bedrooms
- 2 Full Bathrooms
Laundry
- Dryer
- Washer
Parking
- Garage
- On-Street Parking
Schools
- Ps 120 Elementary School
- Is 237 Middle School
- John Bowne High School
Utilities
- Heating System Uses Natural Gas
- Hot Water Heating System
- Electric Water Heater
Additional Features
- Dishwasher
- Property is near public transit
Listing and Financial Details
- Legal Lot and Block 1131 / 5125
- Assessor Parcel Number 05125-1134
Community Details
Overview
- Association fees include sewer, snow removal, trash, water
- Garden View Plaza
- 14-Story Property
Recreation
- Park
Pet Policy
- Dogs and Cats Allowed
Ownership History
Purchase Details
Purchase Details
Purchase Details
Similar Homes in the area
Home Values in the Area
Average Home Value in this Area
Purchase History
| Date | Type | Sale Price | Title Company |
|---|---|---|---|
| Deed | $670,000 | -- | |
| Deed | $670,000 | -- | |
| Deed | $670,000 | -- | |
| Deed | $458,235 | -- | |
| Deed | $458,235 | -- |
Property History
| Date | Event | Price | Change | Sq Ft Price |
|---|---|---|---|---|
| 03/17/2025 03/17/25 | Sold | $745,000 | -6.8% | $656 / Sq Ft |
| 09/27/2024 09/27/24 | Pending | -- | -- | -- |
| 05/28/2024 05/28/24 | For Sale | $799,000 | -- | $704 / Sq Ft |
Tax History Compared to Growth
Tax History
| Year | Tax Paid | Tax Assessment Tax Assessment Total Assessment is a certain percentage of the fair market value that is determined by local assessors to be the total taxable value of land and additions on the property. | Land | Improvement |
|---|---|---|---|---|
| 2024 | $6,757 | $54,050 | $16,520 | $37,530 |
| 2023 | $6,826 | $54,600 | $16,520 | $38,080 |
| 2022 | $6,498 | $53,110 | $16,520 | $36,590 |
| 2021 | $6,409 | $52,246 | $16,520 | $35,726 |
| 2020 | $6,921 | $62,288 | $16,520 | $45,768 |
| 2019 | $6,582 | $62,068 | $16,520 | $45,548 |
| 2018 | $6,264 | $49,249 | $16,520 | $32,729 |
| 2017 | $4,862 | $47,358 | $16,520 | $30,838 |
| 2016 | $3,656 | $47,358 | $16,520 | $30,838 |
| 2015 | $172 | $44,802 | $16,517 | $28,285 |
| 2014 | $172 | $43,795 | $16,521 | $27,274 |
Agents Affiliated with this Home
-
Paul Lee

Seller's Agent in 2025
Paul Lee
Prime Estates Realty Inc
(917) 642-6717
2 in this area
13 Total Sales
-
Ai Li Voon

Seller Co-Listing Agent in 2025
Ai Li Voon
Apple Realty Group Corp
(347) 863-4216
8 in this area
26 Total Sales
About Garden View Plaza
Map
Source: OneKey® MLS
MLS Number: L3554648
APN: 05125-1134
- 136-04 Cherry Ave Unit 2i
- 42-95 Main St Unit 2G
- 42-95 Main St Unit 2M
- 43-15 Saull St Unit 15-3D
- 134-06 Cherry Ave
- 42-80 Main St Unit 5
- 42-80 Main St Unit 4
- 42-80 Main St Unit 3D
- 42-80 Main St Unit 4J
- 42-80 Main St Unit 3J
- 134-50 Blossom Ave Unit 3J
- 134-50 Blossom Ave Unit 4D
- 134-50 Blossom Ave Unit 3k
- 134-28 Blossom Ave Unit 4B
- 43-05 Byrd St
- 134-39 Blossom Ave Unit 1E
- 134-39 Blossom Ave Unit 3C
- 42-98 Saull St Unit 101
- 42-98 Saull St Unit 102
- 42-98 Saull St Unit 202
