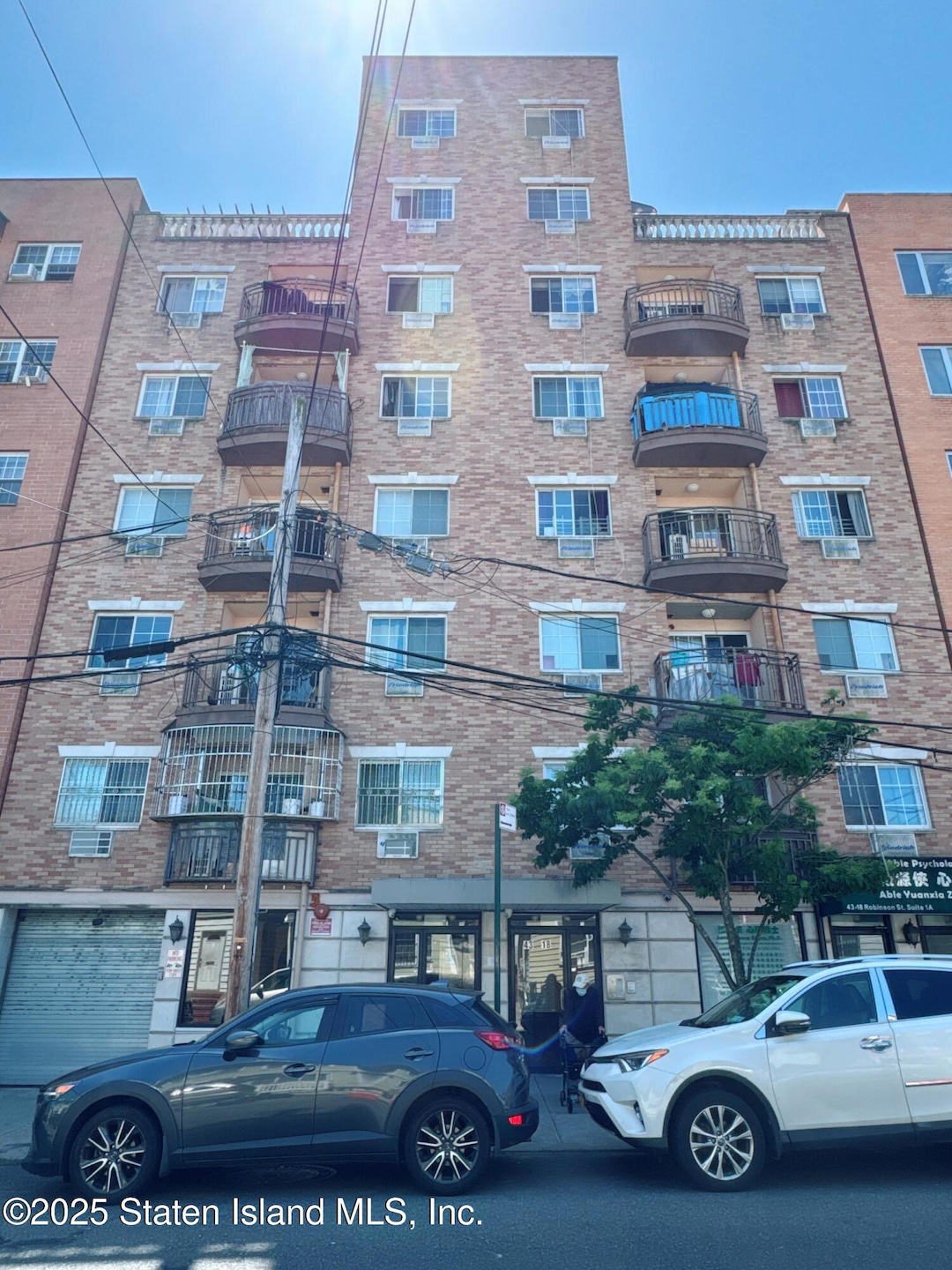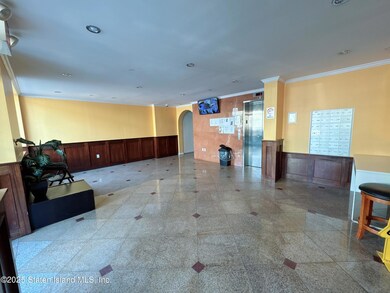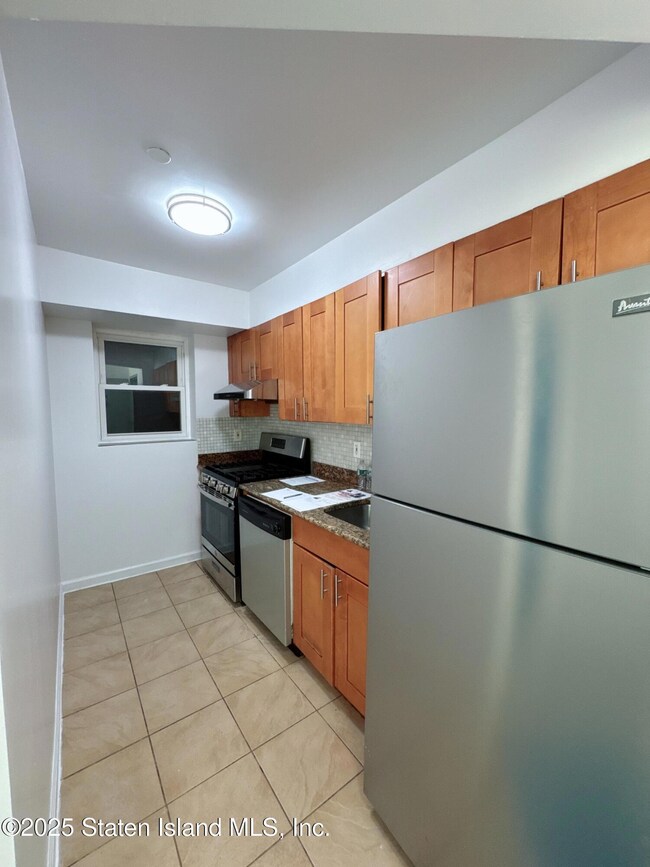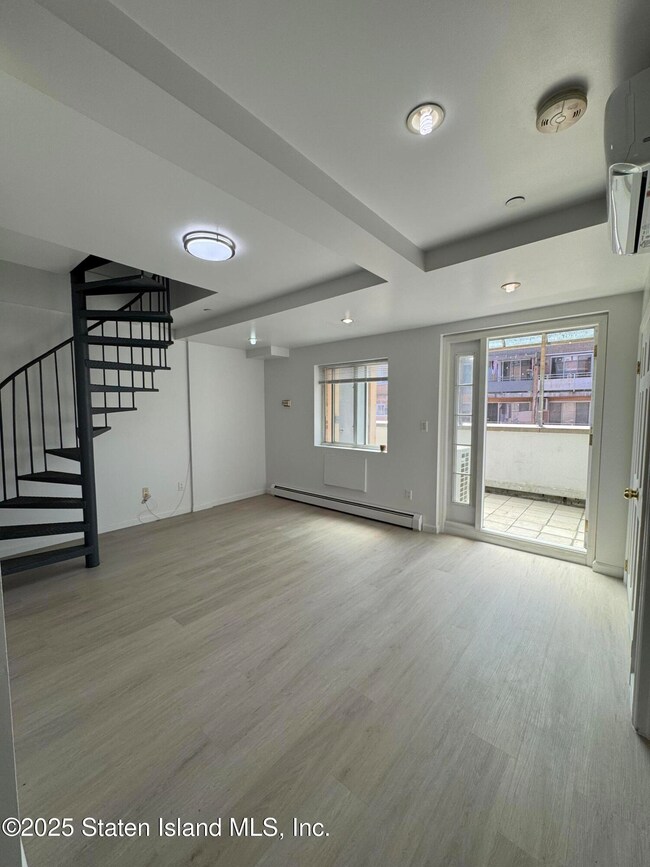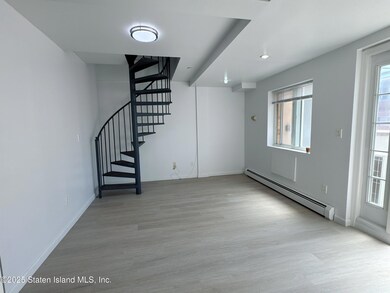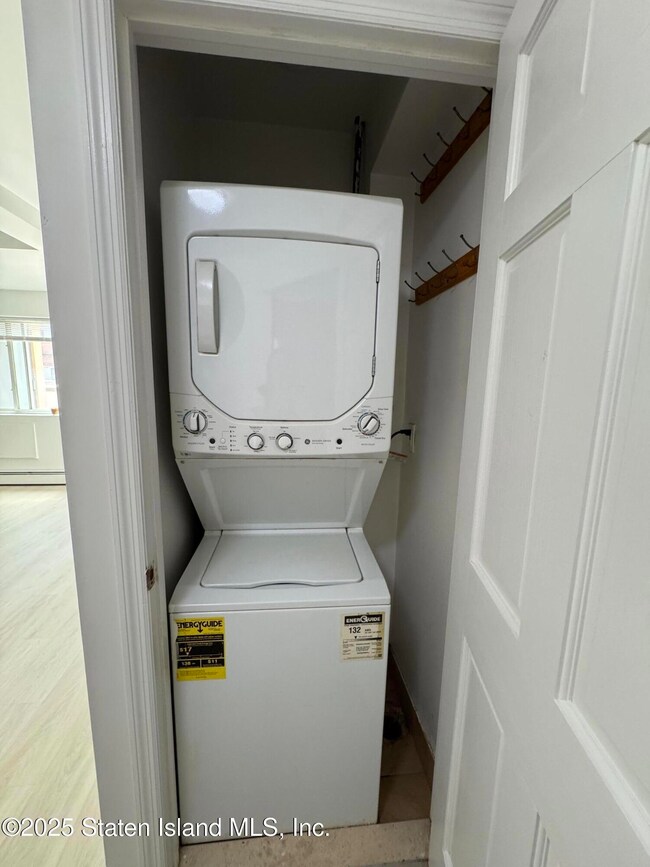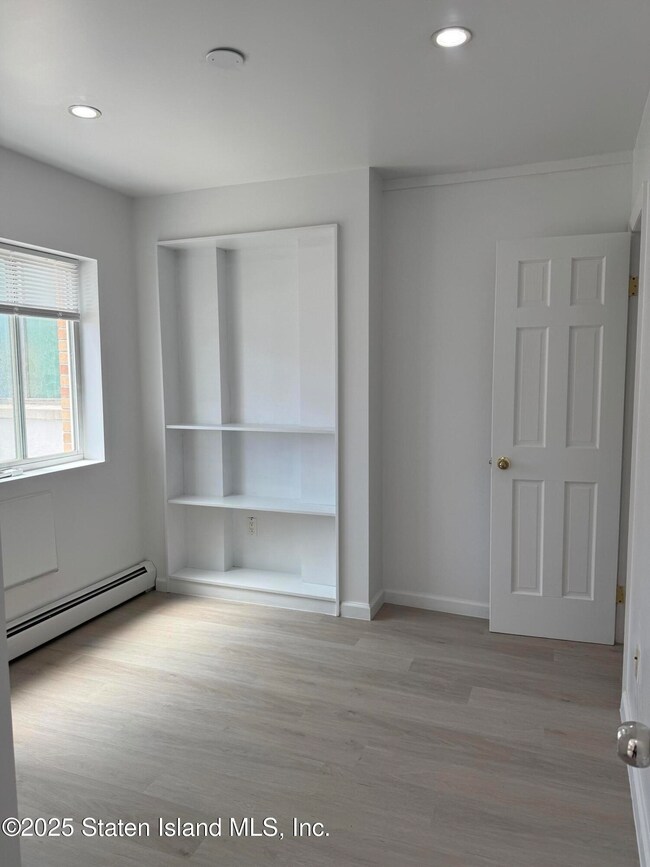
43-18 Robinson St Unit 7D Flushing, NY 11355
Flushing NeighborhoodEstimated payment $5,672/month
Highlights
- Formal Dining Room
- Balcony
- Hot Water Baseboard Heater
- P.S. 024 Andrew Jackson School Rated A-
- 1 Car Garage
- High-Rise Condominium
About This Home
STUNNING HI-RISE CONDO IN EXCELLENT CONDITION WITH PARKING. EXPERIENCE LUXURY LIVING IN THIS BEAUTIFULLY MAINTAINED CONDO FEATURING A SPACIOUS LIVING ROOM, FORMAL DINING AREA AND KITCHEN WITH GRANITE COUNTERTOPS, STAINLESS STEEL APPLIANCES, AND CERAMIC TILE FLOORING. THIS BRIGHT AND SUNNY HOME OFFERS 3 GENEROUSLY SIZED BEDROOMS, 2 FULL DESIGNER BATHROOM, AND THE CONVENIENCE OF AN IN-UNIT WASHER/DRYER. ENJOY UNIQUE ARCHITECTUAL CHARM SPIRAL STAIRCASE AND RELAX ON ANY OF THE THREE PRIVATE BALCONIES.
Open House Schedule
-
Saturday, July 19, 20252:00 to 4:00 pm7/19/2025 2:00:00 PM +00:007/19/2025 4:00:00 PM +00:00Add to Calendar
Property Details
Home Type
- Apartment
Est. Annual Taxes
- $9,268
Year Built
- Built in 2009
Lot Details
- 5,600 Sq Ft Lot
- Lot Dimensions are 140 x40
HOA Fees
- $386 Monthly HOA Fees
Parking
- 1 Car Garage
- Assigned Parking
Home Design
- Brick Exterior Construction
Interior Spaces
- 1,156 Sq Ft Home
- Formal Dining Room
Bedrooms and Bathrooms
- 3 Bedrooms
- 2 Full Bathrooms
Laundry
- Dryer
- Washer
Outdoor Features
- Balcony
Utilities
- No Cooling
- Heating System Uses Natural Gas
- Hot Water Baseboard Heater
- 220 Volts
Community Details
- 4 Seasons International Association
- High-Rise Condominium
- 9-Story Property
Listing and Financial Details
- Legal Lot and Block 1327 / 05193
- Assessor Parcel Number 05193-1327
Map
Home Values in the Area
Average Home Value in this Area
Tax History
| Year | Tax Paid | Tax Assessment Tax Assessment Total Assessment is a certain percentage of the fair market value that is determined by local assessors to be the total taxable value of land and additions on the property. | Land | Improvement |
|---|---|---|---|---|
| 2025 | $9,270 | $89,470 | $7,288 | $82,182 |
| 2024 | $9,270 | $92,072 | $7,288 | $84,784 |
| 2023 | $7,137 | $93,508 | $7,288 | $86,220 |
| 2022 | $4,915 | $96,752 | $7,288 | $89,464 |
| 2021 | $2,487 | $91,542 | $7,288 | $84,254 |
| 2020 | $306 | $101,234 | $7,288 | $93,946 |
| 2019 | $309 | $98,888 | $7,288 | $91,600 |
| 2018 | $10,845 | $85,988 | $7,358 | $78,630 |
| 2017 | $312 | $81,803 | $8,818 | $72,985 |
| 2016 | $316 | $81,803 | $8,818 | $72,985 |
| 2015 | -- | $81,694 | $11,732 | $69,962 |
Property History
| Date | Event | Price | Change | Sq Ft Price |
|---|---|---|---|---|
| 06/13/2025 06/13/25 | Price Changed | $815,000 | -1.6% | $705 / Sq Ft |
| 05/16/2025 05/16/25 | For Sale | $828,000 | +20.0% | $716 / Sq Ft |
| 04/14/2022 04/14/22 | Sold | $690,000 | -1.3% | $597 / Sq Ft |
| 11/24/2021 11/24/21 | Pending | -- | -- | -- |
| 11/12/2021 11/12/21 | For Sale | $699,000 | -- | $605 / Sq Ft |
Purchase History
| Date | Type | Sale Price | Title Company |
|---|---|---|---|
| Deed | $690,000 | -- | |
| Deed | $548,000 | -- | |
| Deed | $486,720 | -- |
Mortgage History
| Date | Status | Loan Amount | Loan Type |
|---|---|---|---|
| Open | $250,000 | Purchase Money Mortgage | |
| Previous Owner | $330,000 | New Conventional |
Similar Homes in the area
Source: Staten Island Multiple Listing Service
MLS Number: 2502824
APN: 05193-1327
- 43-18 Robinson St Unit 7C
- 43-18 Robinson St Unit 2
- 43-17 Union St Unit 6C
- 4317 Union St Unit 5A
- 43-17 Union St Unit 6G
- 4317 Union St Unit 2E
- 43-17 Union St Unit 2B
- 141-18 Cherry Ave Unit Pc10
- 43-36 Robinson St Unit 5L
- 141-15 Cherry Ave Unit 2E
- 141-15 Cherry Ave Unit 3E
- 141-15 Cherry Ave Unit 4A
- 141-15 Cherry Ave Unit 4D
- 141-15 Cherry Ave Unit 4E
- 141-15 Cherry Ave Unit 5C
- 141-15 Cherry Ave Unit 5D
- 141-15 Cherry Ave Unit 5E
- 141-15 Cherry Ave Unit 6A
- 141-15 Cherry Ave Unit 6B
- 141-15 Cherry Ave Unit 6C
- 140-22 Beech Ave Unit 6
- 140-28 45th Ave
- 43-22 Colden St Unit 2
- 13680 41st Ave Unit 7B
- 38-30 Parsons Blvd Unit 2F
- 13259 Maple Ave Unit Maple Ave Flushing Queens
- 132-30 Pople Ave Unit 3
- 132-61 41st Rd
- 144-50 38th Ave Unit 4E
- 39-16 Prince St Unit 9
- 144-74 Northern Blvd Unit 5J
- 144-74 Northern Blvd Unit 7A
- 144-74 Northern Blvd Unit PHK
- 144-74 Northern Blvd Unit 8C
- 4128 Haight St Unit 1A
- 14143 Northern Blvd
- 14143 Northern Blvd
- 40-28 College Point Blvd Unit 1806
- 40-26 College Point Blvd Unit 12F
- 14809 Northern Blvd
