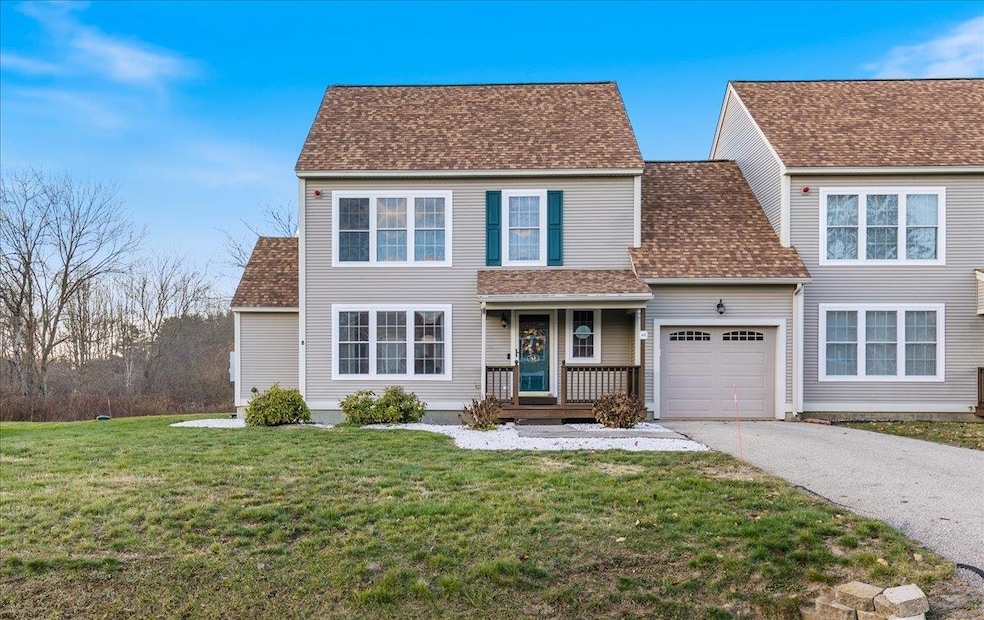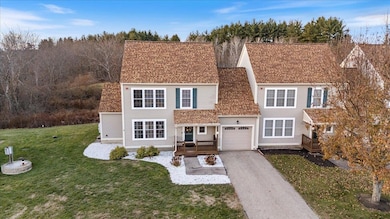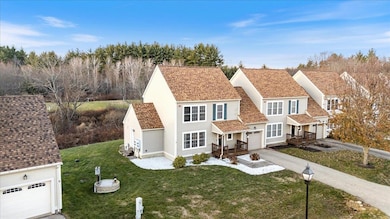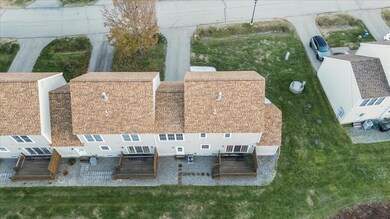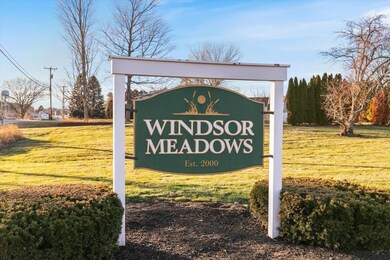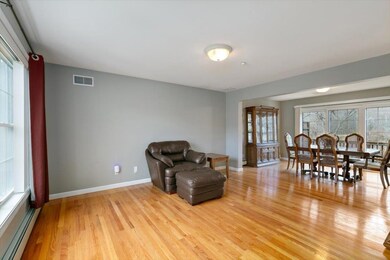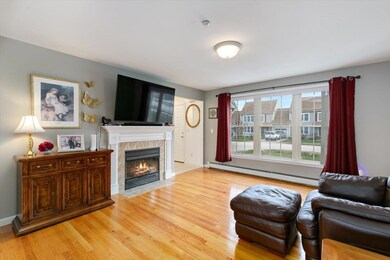43 Abbey Rd Brentwood, NH 03833
Estimated payment $3,262/month
Highlights
- Deck
- Wood Flooring
- Den
- Swasey Central School Rated A
- Great Room
- 1 Car Direct Access Garage
About This Home
Step into this pristine end-unit townhome nestled in the highly desirable Windsor Meadows community. Bathed in natural light, the open-concept first level features gleaming hardwood floors and a cozy gas fireplace that sets the perfect tone for gatherings. The dining area flows seamlessly to a private deck, where tranquil views of conservation land create a peaceful retreat right outside your door. The kitchen is a true highlight, showcasing custom maple cabinetry, quartz counters, stainless steel appliances, and thoughtful design that makes both cooking and entertaining a joy. Upstairs, you’ll find two spacious bedrooms and two full baths, including a luxurious primary suite with a walk-in closet and private ensuite as well as a bonus room that can be used as an office or study. Additional comforts include a finished basement, central air, a security and sprinkler system, a heated attached garage, plus walk up attic space offering endless storage or expansion possibilities. With quick access to the Seacoast, Manchester, and the Massachusetts line, this location is ideal for commuters and adventurers alike. Don’t miss your chance to call this exceptional townhome your own—schedule your private showing today and experience the perfect blend of comfort, convenience, and community living!
Listing Agent
BHHS Verani Realty Andover Brokerage Phone: 978-758-3688 License #063733 Listed on: 11/26/2025

Open House Schedule
-
Saturday, November 29, 202511:00 am to 1:00 pm11/29/2025 11:00:00 AM +00:0011/29/2025 1:00:00 PM +00:00Add to Calendar
Townhouse Details
Home Type
- Townhome
Est. Annual Taxes
- $7,460
Year Built
- Built in 2001
Parking
- 1 Car Direct Access Garage
- Heated Garage
Home Design
- Concrete Foundation
- Wood Frame Construction
Interior Spaces
- Property has 2 Levels
- Great Room
- Dining Room
- Open Floorplan
- Den
Kitchen
- Microwave
- Dishwasher
Flooring
- Wood
- Carpet
- Ceramic Tile
Bedrooms and Bathrooms
- 2 Bedrooms
- En-Suite Primary Bedroom
- En-Suite Bathroom
- Walk-In Closet
Basement
- Basement Fills Entire Space Under The House
- Interior Basement Entry
Utilities
- Hot Water Heating System
- Private Water Source
- Leach Field
- Cable TV Available
Additional Features
- Deck
- Property fronts a private road
Community Details
- Windsor Meadows Subdivision
Listing and Financial Details
- Tax Block 004
- Assessor Parcel Number 202
Map
Home Values in the Area
Average Home Value in this Area
Tax History
| Year | Tax Paid | Tax Assessment Tax Assessment Total Assessment is a certain percentage of the fair market value that is determined by local assessors to be the total taxable value of land and additions on the property. | Land | Improvement |
|---|---|---|---|---|
| 2024 | $7,460 | $296,400 | $0 | $296,400 |
| 2023 | $6,974 | $296,400 | $0 | $296,400 |
| 2022 | $6,565 | $296,400 | $0 | $296,400 |
| 2021 | $6,592 | $296,400 | $0 | $296,400 |
| 2020 | $4,735 | $296,400 | $0 | $296,400 |
| 2019 | $6,595 | $238,100 | $0 | $238,100 |
| 2018 | $6,150 | $238,100 | $0 | $238,100 |
| 2017 | $5,902 | $238,100 | $0 | $238,100 |
| 2016 | $5,774 | $238,100 | $0 | $238,100 |
| 2015 | $5,524 | $238,100 | $0 | $238,100 |
| 2013 | $5,220 | $218,600 | $0 | $218,600 |
Property History
| Date | Event | Price | List to Sale | Price per Sq Ft |
|---|---|---|---|---|
| 11/26/2025 11/26/25 | For Sale | $499,900 | -- | $249 / Sq Ft |
Purchase History
| Date | Type | Sale Price | Title Company |
|---|---|---|---|
| Warranty Deed | $220,000 | -- | |
| Warranty Deed | $204,900 | -- |
Source: PrimeMLS
MLS Number: 5070707
APN: BREN-000202-000004-000000-000043
- 28 Acadia Ln
- 5 Sunset Ln Unit A
- 48 Three Ponds Dr
- 11 Three Ponds Dr
- 250 Exeter Rd
- 8 Sir Lancelot Dr
- 303 Friar Tuck Dr
- 71 Deer Hill Rd
- 59 Deer Hill Rd
- 12 Parshley Ln
- 62 Lyford Ln
- 7 Bartlett Rd
- 0 Pine Rd Unit 73192426
- 0 Pine Rd Unit 4981823
- 56 Haigh Rd
- 19 Biggs Ave Unit B
- 110 Main St
- 13 Elm St
- 22 Dorothy Dr
- 290 Calef Hwy Unit A 20
- 6 Rocky Ridge Cir
- 20 Fieldstone Estate Unit 20
- 41-44 Mckay Dr
- 46 Little River Rd
- 39 Ernest Ave Unit 202
- 50 Brookside Dr Unit Norrisbrook N7
- 50 Brookside Dr Unit 3
- 50 Brookside Dr
- 454 Main St
- 12 Myrtle St
- 9 Forest St Unit 3
- 9 Forest St Unit 2
- 9 Forest St Unit 4
- 156 Front St Unit 102
- 156 Front St Unit 409
- 9 Salem St Unit A
- 23 Garfield St
- 81 Front St Unit 6
- 153 Water St
- 144 Main St Unit 2
