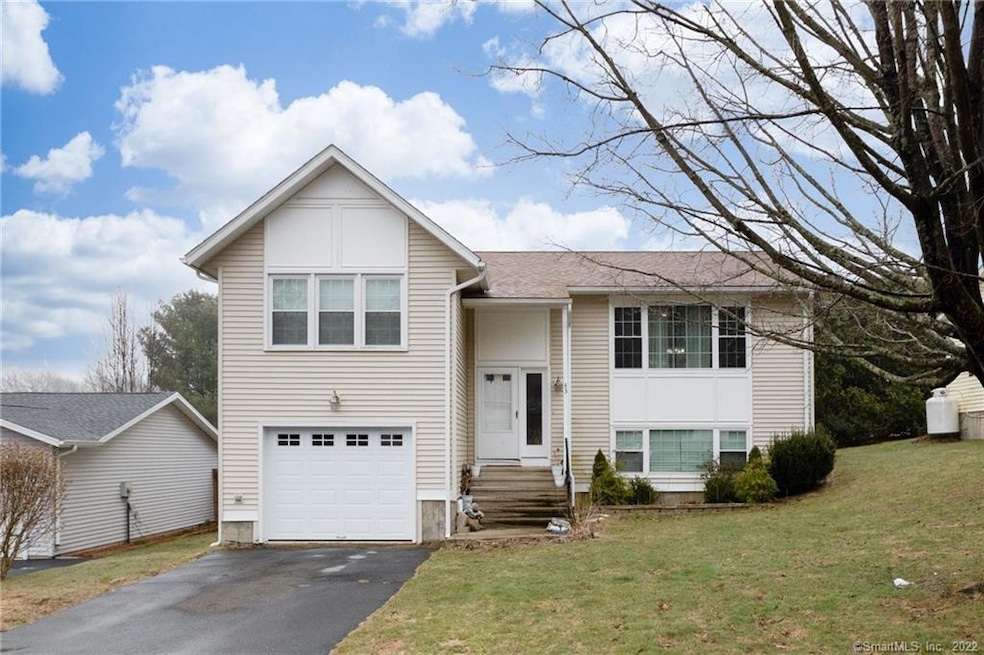
43 Algonquin Way Bristol, CT 06010
Federal Hill NeighborhoodHighlights
- Raised Ranch Architecture
- Central Air
- Property is near a golf course
- Attic
- Baseboard Heating
About This Home
As of June 2022Welcome to this beautiful updated raised ranch style home with 3 bedrooms and 2 full baths with 2,054 square feet! There was a full renovation to the interior of this home approximately 4 years ago along with new roof, siding, windows, heating and central air. It has a nice open floor plan. The kitchen has granite countertops with a nice island. This home features 2 spacious bedrooms on the upper area of the home and a large primary bedroom with a full bath in the lower level. If you only need two bedrooms this could be used for another living area or playroom! The outside has a deck for entertaining and grilling. There is a nice size one car garage, laundry is in the downstairs bathroom. There is a room off the basement area that has a good amount of space for storage. Located on a cul-de-sac in the Whitehawk Ranch complex. Low association fee covers common ground maintenance, snow plowing and trash removal.
Last Buyer's Agent
Mary Wisneski
Redfin Corporation License #RES.0811573

Home Details
Home Type
- Single Family
Est. Annual Taxes
- $5,264
Year Built
- Built in 1988
Lot Details
- 6,098 Sq Ft Lot
- Property is zoned SDD
HOA Fees
- $130 Monthly HOA Fees
Parking
- 1 Car Garage
Home Design
- Raised Ranch Architecture
- Concrete Foundation
- Frame Construction
- Asphalt Shingled Roof
- Vinyl Siding
Interior Spaces
- Basement Fills Entire Space Under The House
- Laundry on lower level
- Attic
Kitchen
- Oven or Range
- Dishwasher
Bedrooms and Bathrooms
- 3 Bedrooms
- 2 Full Bathrooms
Location
- Property is near a golf course
Schools
- South Side Elementary School
- Bristol Central High School
Utilities
- Central Air
- Baseboard Heating
- Heating System Uses Oil Above Ground
- Heating System Uses Propane
- Electric Water Heater
Community Details
- Association fees include grounds maintenance, trash pickup, snow removal
Listing and Financial Details
- Assessor Parcel Number 485571
Ownership History
Purchase Details
Home Financials for this Owner
Home Financials are based on the most recent Mortgage that was taken out on this home.Purchase Details
Purchase Details
Similar Homes in Bristol, CT
Home Values in the Area
Average Home Value in this Area
Purchase History
| Date | Type | Sale Price | Title Company |
|---|---|---|---|
| Warranty Deed | $184,000 | -- | |
| Warranty Deed | $55,000 | -- | |
| Quit Claim Deed | $20,000 | -- |
Mortgage History
| Date | Status | Loan Amount | Loan Type |
|---|---|---|---|
| Open | $184,000 | FHA | |
| Previous Owner | $123,000 | No Value Available |
Property History
| Date | Event | Price | Change | Sq Ft Price |
|---|---|---|---|---|
| 06/24/2022 06/24/22 | Sold | $272,000 | -2.9% | $132 / Sq Ft |
| 05/24/2022 05/24/22 | Pending | -- | -- | -- |
| 04/19/2022 04/19/22 | Price Changed | $280,000 | +52.2% | $136 / Sq Ft |
| 11/30/2017 11/30/17 | Sold | $184,000 | +2.3% | $115 / Sq Ft |
| 10/10/2017 10/10/17 | For Sale | $179,900 | -- | $112 / Sq Ft |
Tax History Compared to Growth
Tax History
| Year | Tax Paid | Tax Assessment Tax Assessment Total Assessment is a certain percentage of the fair market value that is determined by local assessors to be the total taxable value of land and additions on the property. | Land | Improvement |
|---|---|---|---|---|
| 2025 | $5,847 | $173,250 | $37,310 | $135,940 |
| 2024 | $5,518 | $173,250 | $37,310 | $135,940 |
| 2023 | $5,258 | $173,250 | $37,310 | $135,940 |
| 2022 | $5,264 | $137,270 | $39,410 | $97,860 |
| 2021 | $5,264 | $137,270 | $39,410 | $97,860 |
| 2020 | $4,639 | $120,960 | $39,410 | $81,550 |
| 2019 | $4,603 | $120,960 | $39,410 | $81,550 |
| 2018 | $4,461 | $120,960 | $39,410 | $81,550 |
| 2017 | $3,864 | $107,240 | $41,440 | $65,800 |
| 2016 | $3,864 | $107,240 | $41,440 | $65,800 |
| 2015 | $3,712 | $107,240 | $41,440 | $65,800 |
| 2014 | $3,712 | $107,240 | $41,440 | $65,800 |
Agents Affiliated with this Home
-

Seller's Agent in 2022
Paula Basso
Evjen Agency
(860) 402-8169
4 in this area
92 Total Sales
-
M
Buyer's Agent in 2022
Mary Wisneski
Redfin Corporation
-
L
Seller's Agent in 2017
Laura Kucharczyk
SalCal Real Estate Connections
-

Buyer's Agent in 2017
Morgan Castrogiovanni
eXp Realty
(860) 424-7599
36 Total Sales
-

Buyer Co-Listing Agent in 2017
David Brooke
eXp Realty
(860) 670-8081
2 in this area
290 Total Sales
Map
Source: SmartMLS
MLS Number: 170477993
APN: BRIS-000015-000000-000043
