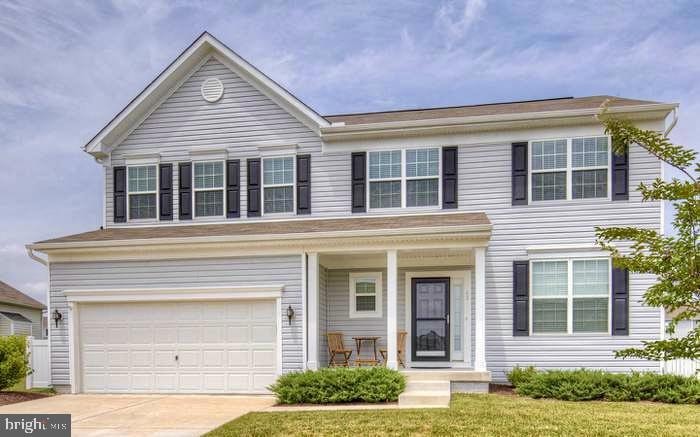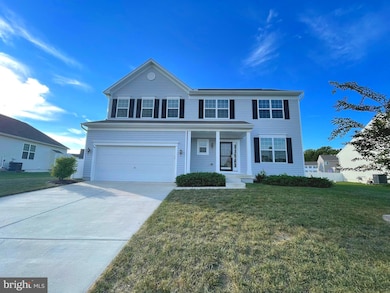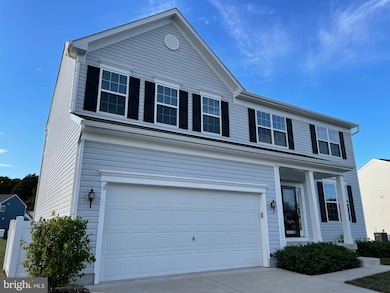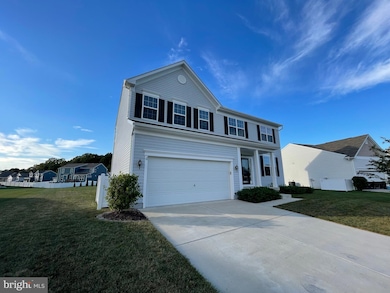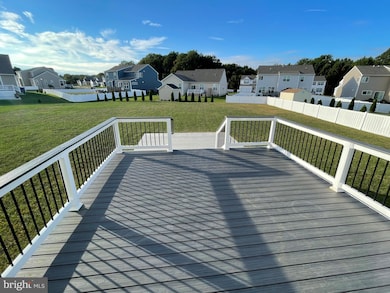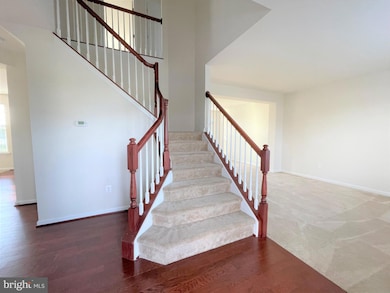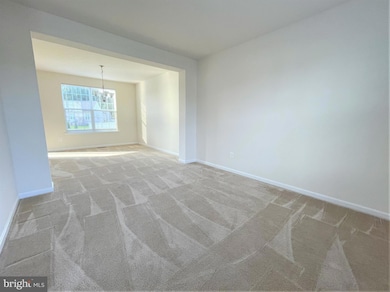43 Boone Ct Magnolia, DE 19962
Highlights
- Open Floorplan
- Deck
- Attic
- Caesar Rodney High School Rated A-
- Contemporary Architecture
- Community Pool
About This Home
Move in ready home located in CR school district! This 4 bedroom, 2.5 bath home is located on a cul de sac street, and conveniently close to everything! Minutes from access to RT 1 and 13, Dover Air Force Base, local shopping and restaurants. This home boasts a large unfinished basement perfect for storage, an attached 2 car garage, large maintence free back deck and patio, great yard, open floorplan, and many many more! Main bedroom has two large walk in closets and dual vanity sink in the bathroom. Upstairs laundry, hardwood and carpet throughout, double wall oven, large kitchen island, the list goes on. Apply and tour today.
Home Details
Home Type
- Single Family
Est. Annual Taxes
- $2,035
Year Built
- Built in 2017
Lot Details
- 0.34 Acre Lot
- Lot Dimensions are 64.34 x 177.30
- Property is zoned AC
Parking
- 2 Car Attached Garage
- Front Facing Garage
Home Design
- Contemporary Architecture
- Poured Concrete
- Shingle Roof
- Vinyl Siding
- Concrete Perimeter Foundation
Interior Spaces
- 2,430 Sq Ft Home
- Property has 2 Levels
- Open Floorplan
- Ceiling Fan
- Family Room Off Kitchen
- Living Room
- Dining Area
- Carpet
- Storm Doors
- Attic
- Unfinished Basement
Kitchen
- Breakfast Area or Nook
- Built-In Double Oven
- Cooktop
- Built-In Microwave
- Ice Maker
- Dishwasher
- Stainless Steel Appliances
- Kitchen Island
- Disposal
Bedrooms and Bathrooms
- 4 Bedrooms
- En-Suite Primary Bedroom
- En-Suite Bathroom
- Walk-In Closet
Laundry
- Laundry on upper level
- Dryer
- Washer
Outdoor Features
- Deck
- Patio
Location
- Suburban Location
Utilities
- Forced Air Heating and Cooling System
- 120/240V
- Electric Water Heater
- Cable TV Available
Listing and Financial Details
- Residential Lease
- Security Deposit $2,700
- 12-Month Lease Term
- Available 7/19/25
- Assessor Parcel Number NM-00-11203-08-6100-000
Community Details
Overview
- Property has a Home Owners Association
- Resrv Chestnut Ridge Subdivision
Recreation
- Community Pool
Pet Policy
- Pet Size Limit
- Pet Deposit Required
- Breed Restrictions
Map
Source: Bright MLS
MLS Number: DEKT2039312
APN: 7-00-11203-08-6100-000
- 903 Chestnut Ridge Dr
- 327 Cinnamon Way
- 212 Cider Run
- 80 Pennbar Ct
- 27 Vollkorn Rd
- 174 W Chestnut Ridge Dr
- 39 Grain Ct
- 62 Deerberry Dr
- 16 Orange St
- 409 Windrow Way
- 43 Autumn Terrace
- 33 Cherry Dr W
- 106 Viola Dr
- 63 English Ivy Ln
- 891 Windrow Way
- 17 Fox Run Dr
- 724 Tullamore Ct
- 172 Boyd Dr
- 1370 Peachtree Run
- 443 Millchop Ln
- 41 Deerberry Dr
- 37 Lucille Ct
- 161 Belfry Dr
- 517 Currant Cir
- 31 Checkerberry Dr
- 154 Currant Cir
- 3164 Walnut Shade Rd
- 111 Sunset Cir
- 132 Bay Hill Ln
- 5 S Main St
- 25 Flagstick Ln
- 25 Quigley Ct
- 174 Voshells Mill Star Hill Rd
- 98 Thomas Harmon Dr
- 43 Thomas Harmon Dr
- 142 Galena Rd
- 265 S Ember Dr
- 4666 Carolina Ave
- 109 N Marshview Terrace
- 300 East St
