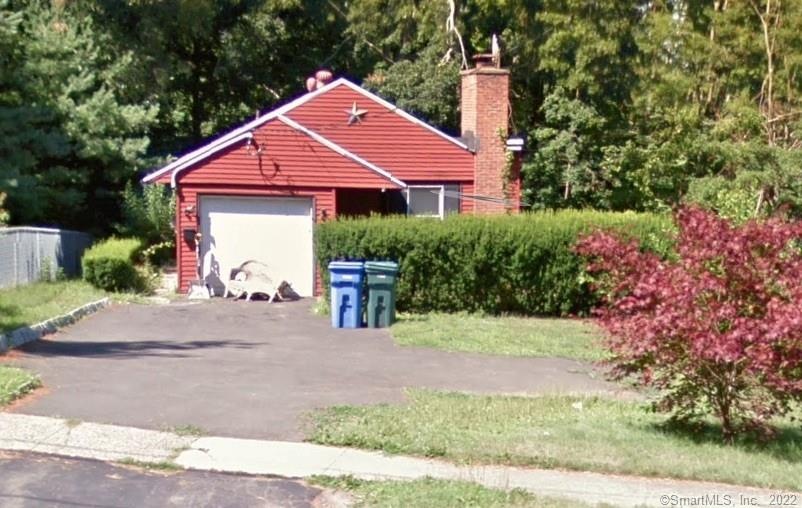
43 Briarcliff Rd Hamden, CT 06518
Highlights
- Open Floorplan
- Property is near public transit
- Attic
- Deck
- Ranch Style House
- 1 Fireplace
About This Home
As of January 2022Check out this home close to Quinnipiac and with tons of potential. This house is located in a quiet side street neighborhood and perfect for many types of buyers. INVESTORS TAKE NOTE! 43 Briarcliff is a Fully approved QU rental property with a strong multi year rent history and avgerage of $3000 a month. Could also work for multi generational fam with two beds up, open layout, and lower level with separate entrance. Lower level has fam room, 2 beds, and small kitchenette. Check out this unique opportunity before its gone.
Home Details
Home Type
- Single Family
Est. Annual Taxes
- $6,791
Year Built
- Built in 1954
Lot Details
- 8,276 Sq Ft Lot
- Property is zoned R4
Home Design
- Ranch Style House
- Concrete Foundation
- Frame Construction
- Asphalt Shingled Roof
- Aluminum Siding
Interior Spaces
- Open Floorplan
- 1 Fireplace
- Thermal Windows
- Storage In Attic
- Oven or Range
- Laundry on lower level
Bedrooms and Bathrooms
- 4 Bedrooms
- 2 Full Bathrooms
Basement
- Walk-Out Basement
- Basement Fills Entire Space Under The House
Parking
- 1 Car Attached Garage
- Parking Deck
- Driveway
Outdoor Features
- Deck
- Rain Gutters
- Porch
Location
- Property is near public transit
Schools
- Hamden High School
Utilities
- Central Air
- Heating System Uses Natural Gas
- Electric Water Heater
Community Details
- No Home Owners Association
- Public Transportation
Ownership History
Purchase Details
Home Financials for this Owner
Home Financials are based on the most recent Mortgage that was taken out on this home.Purchase Details
Home Financials for this Owner
Home Financials are based on the most recent Mortgage that was taken out on this home.Similar Homes in Hamden, CT
Home Values in the Area
Average Home Value in this Area
Purchase History
| Date | Type | Sale Price | Title Company |
|---|---|---|---|
| Warranty Deed | $247,000 | None Available | |
| Warranty Deed | $125,000 | -- |
Mortgage History
| Date | Status | Loan Amount | Loan Type |
|---|---|---|---|
| Open | $197,600 | Purchase Money Mortgage | |
| Previous Owner | $734,250 | No Value Available |
Property History
| Date | Event | Price | Change | Sq Ft Price |
|---|---|---|---|---|
| 01/07/2022 01/07/22 | Sold | $247,000 | -5.0% | $115 / Sq Ft |
| 08/31/2021 08/31/21 | For Sale | $259,900 | +107.9% | $121 / Sq Ft |
| 02/20/2013 02/20/13 | Sold | $125,000 | -24.2% | $137 / Sq Ft |
| 10/23/2012 10/23/12 | Pending | -- | -- | -- |
| 09/14/2012 09/14/12 | For Sale | $165,000 | -- | $181 / Sq Ft |
Tax History Compared to Growth
Tax History
| Year | Tax Paid | Tax Assessment Tax Assessment Total Assessment is a certain percentage of the fair market value that is determined by local assessors to be the total taxable value of land and additions on the property. | Land | Improvement |
|---|---|---|---|---|
| 2024 | $7,159 | $128,730 | $41,230 | $87,500 |
| 2023 | $7,301 | $129,500 | $41,230 | $88,270 |
| 2022 | $7,185 | $129,500 | $41,230 | $88,270 |
| 2021 | $6,791 | $129,500 | $41,230 | $88,270 |
| 2020 | $6,513 | $125,300 | $63,420 | $61,880 |
| 2019 | $6,122 | $125,300 | $63,420 | $61,880 |
| 2018 | $6,009 | $125,300 | $63,420 | $61,880 |
| 2017 | $5,671 | $125,300 | $63,420 | $61,880 |
| 2016 | $5,684 | $125,300 | $63,420 | $61,880 |
| 2015 | $5,582 | $136,570 | $64,610 | $71,960 |
| 2014 | $5,453 | $136,570 | $64,610 | $71,960 |
Agents Affiliated with this Home
-
Roy Evjen

Seller's Agent in 2022
Roy Evjen
Evjen Agency
(860) 919-7078
14 in this area
174 Total Sales
-
Thomas Mathews
T
Buyer's Agent in 2022
Thomas Mathews
THOMAS MATHEWS NEIGHBORHOOD RE
(203) 430-3820
4 in this area
4 Total Sales
-
Betsy Gorman
B
Seller's Agent in 2013
Betsy Gorman
Press/Cuozzo Realtors
(203) 640-5049
18 in this area
38 Total Sales
Map
Source: SmartMLS
MLS Number: 170433037
APN: HAMD-002830-000131
- 141 Cannon St
- 54 Carmel St
- 51 Carmel St
- 409 Evergreen Ave
- 2 Heather Rd
- 166 Forest St
- 28 Tanglewood Dr
- 355 Evergreen Ave
- 110 Dickerman St
- 2579 Whitney Ave
- 100 Broadway
- 39 Ives St Unit 101
- 65 Willard St
- 2480 Whitney Ave Unit 2
- 80 Murlyn Rd
- 9 Marion Ct
- 352 Knob Hill Dr
- 179 Anns Farm Rd
- 355 & 166 Evergreen & Forest Ave
- 200 Ives St
