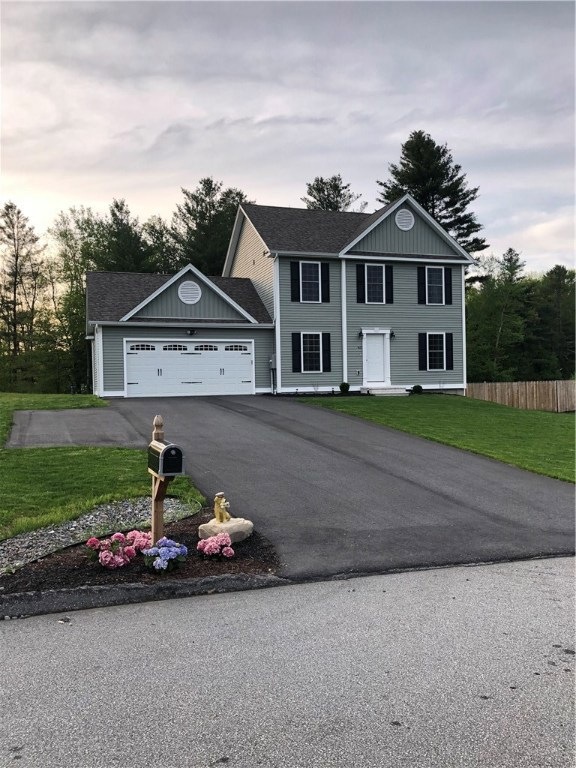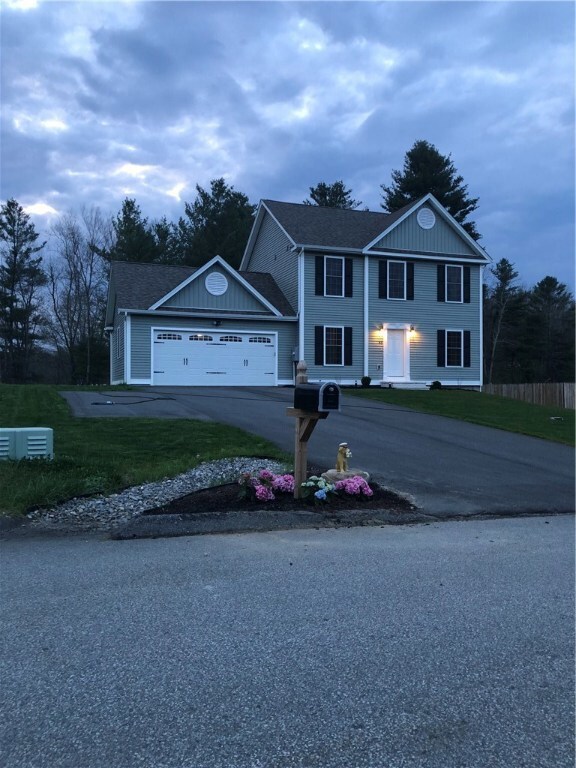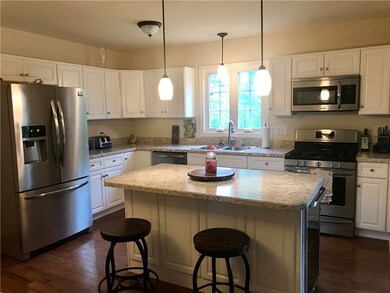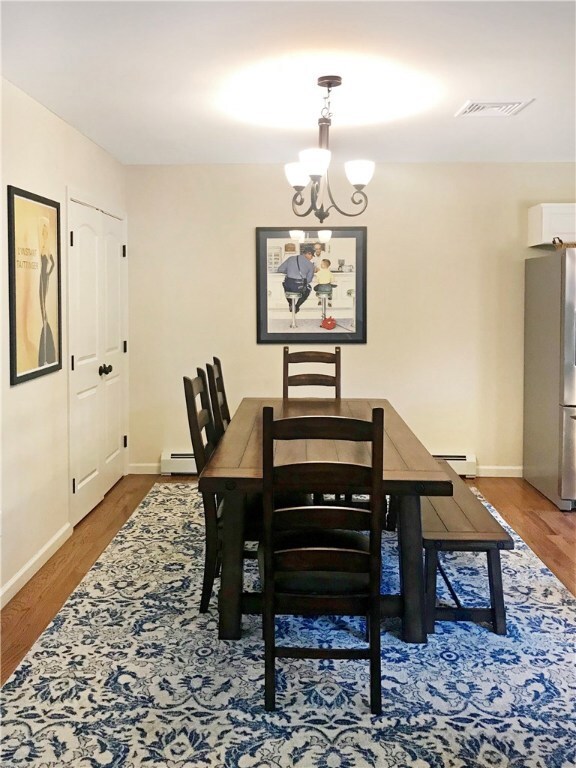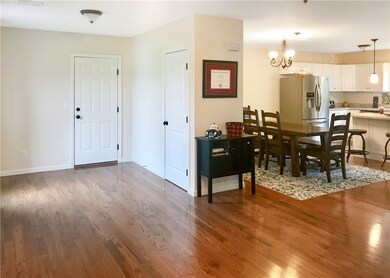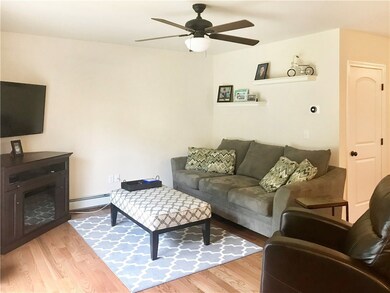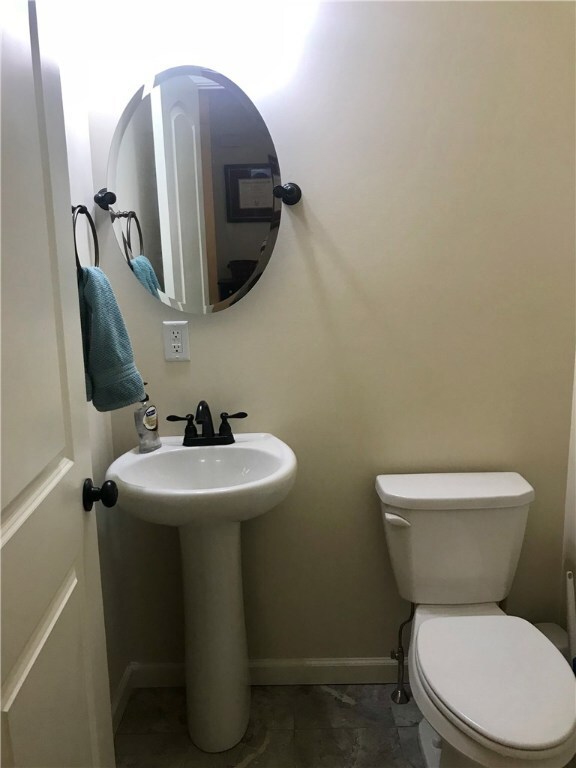
43 Brookside Dr Killingly, CT 06241
Highlights
- Colonial Architecture
- 2 Car Attached Garage
- Central Air
- Wood Flooring
- Tankless Water Heater
- Baseboard Heating
About This Home
As of February 2025Fantastic 3 bedroom, 2.5 bath Colonial in move in condition. Less than 2 years old, this home features central air, garage, stainless steel appliances, second floor laundry and a master suite with a balcony. Private road with all new construction homes just minutes from the RI/CT border.
Last Agent to Sell the Property
valerie knight
Compass Rose Realty RI License #REC.0018246 Listed on: 05/25/2018
Home Details
Home Type
- Single Family
Est. Annual Taxes
- $4,676
Year Built
- Built in 2016
Lot Details
- 0.78 Acre Lot
- Property is zoned LD
Parking
- 2 Car Attached Garage
Home Design
- Colonial Architecture
- Vinyl Siding
- Concrete Perimeter Foundation
Interior Spaces
- 1,652 Sq Ft Home
- 2-Story Property
- Unfinished Basement
- Basement Fills Entire Space Under The House
Flooring
- Wood
- Carpet
Bedrooms and Bathrooms
- 3 Bedrooms
Utilities
- Central Air
- Heating System Uses Propane
- Baseboard Heating
- 200+ Amp Service
- Well
- Tankless Water Heater
Listing and Financial Details
- Tax Lot 27
- Assessor Parcel Number 43BROOKSIDEDRKILY
Ownership History
Purchase Details
Home Financials for this Owner
Home Financials are based on the most recent Mortgage that was taken out on this home.Purchase Details
Home Financials for this Owner
Home Financials are based on the most recent Mortgage that was taken out on this home.Purchase Details
Home Financials for this Owner
Home Financials are based on the most recent Mortgage that was taken out on this home.Similar Homes in the area
Home Values in the Area
Average Home Value in this Area
Purchase History
| Date | Type | Sale Price | Title Company |
|---|---|---|---|
| Warranty Deed | $462,500 | None Available | |
| Warranty Deed | $462,500 | None Available | |
| Warranty Deed | -- | -- | |
| Warranty Deed | -- | -- | |
| Warranty Deed | $255,000 | -- | |
| Warranty Deed | $255,000 | -- |
Mortgage History
| Date | Status | Loan Amount | Loan Type |
|---|---|---|---|
| Open | $437,500 | Purchase Money Mortgage | |
| Closed | $437,500 | Purchase Money Mortgage | |
| Previous Owner | $240,000 | Stand Alone Refi Refinance Of Original Loan | |
| Previous Owner | $8,000 | Stand Alone Refi Refinance Of Original Loan | |
| Previous Owner | $241,300 | Stand Alone Refi Refinance Of Original Loan | |
| Previous Owner | $246,000 | New Conventional |
Property History
| Date | Event | Price | Change | Sq Ft Price |
|---|---|---|---|---|
| 02/14/2025 02/14/25 | Sold | $462,500 | -2.6% | $190 / Sq Ft |
| 12/24/2024 12/24/24 | Pending | -- | -- | -- |
| 12/08/2024 12/08/24 | Price Changed | $474,900 | -5.0% | $195 / Sq Ft |
| 11/21/2024 11/21/24 | For Sale | $499,900 | +74.8% | $205 / Sq Ft |
| 07/17/2018 07/17/18 | Sold | $286,000 | +0.4% | $173 / Sq Ft |
| 06/17/2018 06/17/18 | Pending | -- | -- | -- |
| 05/25/2018 05/25/18 | For Sale | $285,000 | +11.8% | $173 / Sq Ft |
| 01/31/2017 01/31/17 | Sold | $255,000 | -0.6% | $159 / Sq Ft |
| 07/21/2016 07/21/16 | Pending | -- | -- | -- |
| 07/07/2016 07/07/16 | For Sale | $256,500 | -- | $160 / Sq Ft |
Tax History Compared to Growth
Tax History
| Year | Tax Paid | Tax Assessment Tax Assessment Total Assessment is a certain percentage of the fair market value that is determined by local assessors to be the total taxable value of land and additions on the property. | Land | Improvement |
|---|---|---|---|---|
| 2024 | $6,106 | $276,650 | $33,260 | $243,390 |
| 2023 | $5,733 | $200,120 | $26,960 | $173,160 |
| 2022 | $5,398 | $200,590 | $27,430 | $173,160 |
| 2021 | $5,308 | $197,260 | $27,440 | $169,820 |
| 2020 | $5,196 | $197,260 | $27,440 | $169,820 |
| 2019 | $5,298 | $197,260 | $27,440 | $169,820 |
| 2017 | $4,676 | $160,090 | $27,440 | $132,650 |
| 2016 | $799 | $27,440 | $27,440 | $0 |
| 2015 | $804 | $27,440 | $27,440 | $0 |
| 2014 | $782 | $27,440 | $27,440 | $0 |
Agents Affiliated with this Home
-
Gregory Coupe

Seller's Agent in 2025
Gregory Coupe
Long Realty,Inc.
(401) 647-5454
7 in this area
216 Total Sales
-
Barbara Hopkins

Buyer's Agent in 2025
Barbara Hopkins
Media Realty Group, Inc.
(508) 868-4236
1 in this area
21 Total Sales
-
v
Seller's Agent in 2018
valerie knight
Compass Rose Realty RI
-
Gene Larrow

Seller's Agent in 2017
Gene Larrow
Larrow's Real Estate
(860) 428-0500
19 in this area
44 Total Sales
Map
Source: State-Wide MLS
MLS Number: 1193055
APN: KILL-000128-000000-000027
- 842 Hartford Pike
- 1063 N Main St
- 18 Valley View Dr
- 114 Breakneck Hill Rd
- 778 Cook Hill Rd
- 61 Deerwood Dr
- 32 Mockingbird Dr
- 4 Skylark Ln Unit 4
- 183 Putnam Pike
- 503 Indian Springs Pkwy
- 502 Indian Springs Pkwy
- 300 Valley Rd
- 395 Hartford Pike
- 24 Ferland Dr
- 12 John St
- 90 Putnam Pike
- 350 Breakneck Hill Rd
- 18 Isabellas Place
- 30 Huntley Rd
- 38-82 Ballouville Rd
