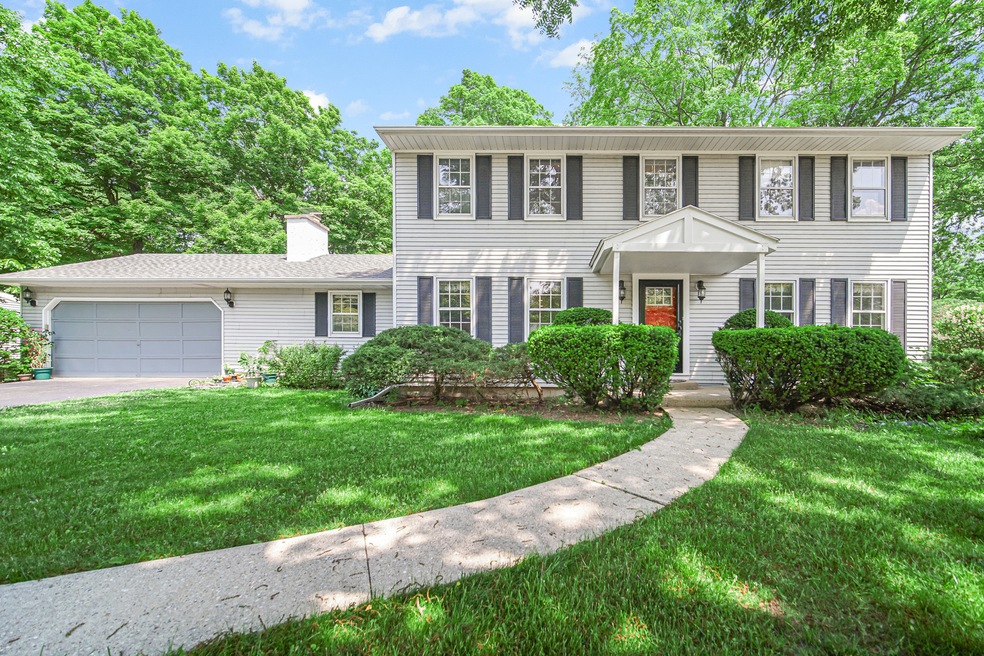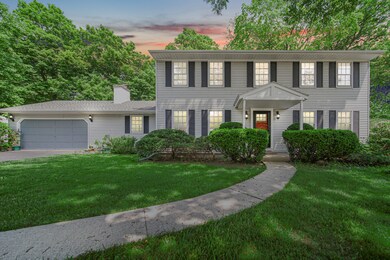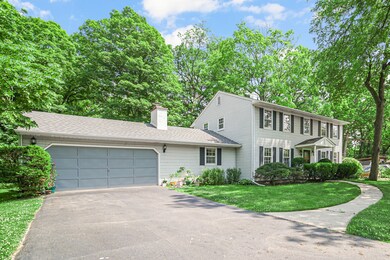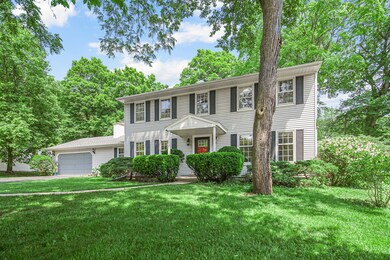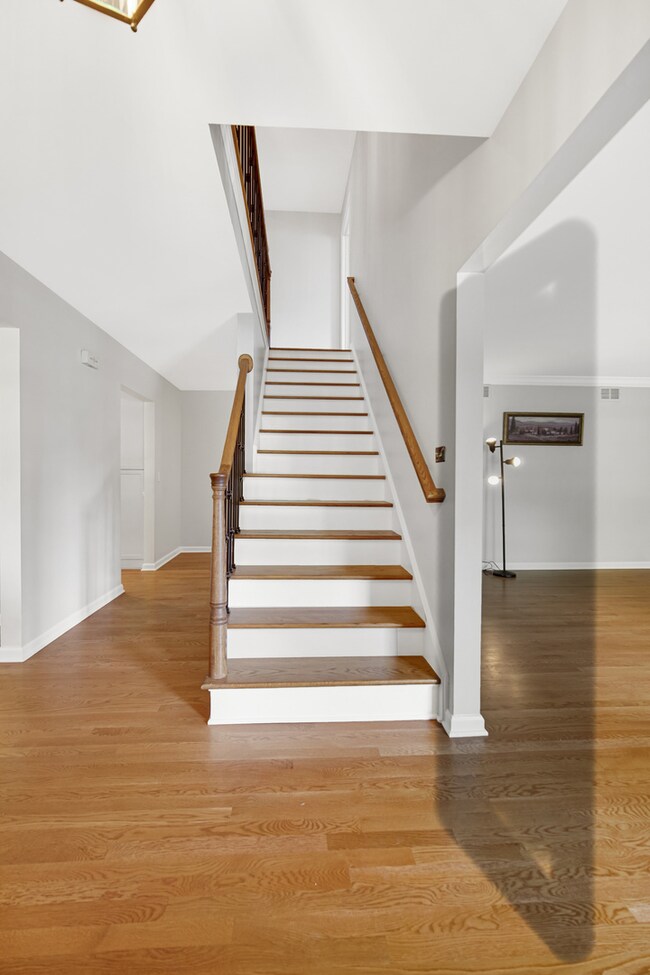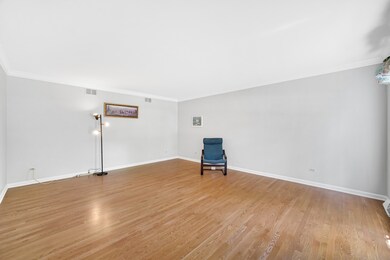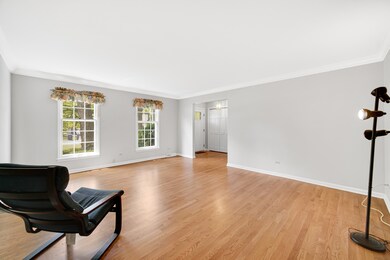
43 Cambridge Ln Lincolnshire, IL 60069
Highlights
- Colonial Architecture
- Property is near a park
- Formal Dining Room
- Laura B. Sprague School Rated A-
- Wood Flooring
- 2 Car Attached Garage
About This Home
As of July 2023Pretty Colonial on a winding street in the award-winning Lincolnshire school districts 103 and 125. Beautifully maintained and updated, featuring new hardwood flooring and newly refinished hardwood throughout the entire home. Recently remodeled kitchen with gray cabinetry, granite and glass tile backsplash and stainless appliances. Attractive upgraded wrought iron stair rail, fresh neutral paint colors, New A/C, New HVAC heater, New window in basement, New multi-head shower in master bathroom, Light timers (4 locations), New full bath with standing shower on first floor with trim and door, New toilet bowls in all bathrooms, Second floor hall bath Jacuzzi tile, First floor office, New sump pumps (qty 2 ), and a full unfinished basement to finish as you wish! New lock/key for external doors, Garage floor newly painted. 1/2 acre lot with plenty of sunny areas and some trees for shade! Lovely, peaceful location on a long winding tree.
Last Agent to Sell the Property
RE/MAX Plaza License #475144694 Listed on: 06/05/2023

Home Details
Home Type
- Single Family
Est. Annual Taxes
- $13,525
Year Built
- Built in 1968
Lot Details
- 0.5 Acre Lot
- Lot Dimensions are 101x195x116x213
Parking
- 2 Car Attached Garage
- Garage Door Opener
- Driveway
- Parking Space is Owned
Home Design
- Colonial Architecture
- Asphalt Roof
- Vinyl Siding
Interior Spaces
- 2,436 Sq Ft Home
- 2-Story Property
- Family Room
- Living Room
- Formal Dining Room
- Wood Flooring
- Laundry Room
Kitchen
- Range<<rangeHoodToken>>
- <<microwave>>
- Dishwasher
Bedrooms and Bathrooms
- 5 Bedrooms
- 5 Potential Bedrooms
- 3 Full Bathrooms
Unfinished Basement
- Partial Basement
- Fireplace in Basement
Location
- Property is near a park
Schools
- Laura B Sprague Elementary School
- Daniel Wright Junior High School
- Adlai E Stevenson High School
Utilities
- Forced Air Heating and Cooling System
- Heating System Uses Natural Gas
Ownership History
Purchase Details
Home Financials for this Owner
Home Financials are based on the most recent Mortgage that was taken out on this home.Purchase Details
Similar Homes in Lincolnshire, IL
Home Values in the Area
Average Home Value in this Area
Purchase History
| Date | Type | Sale Price | Title Company |
|---|---|---|---|
| Warranty Deed | $462,000 | Pt | |
| Interfamily Deed Transfer | -- | None Available |
Mortgage History
| Date | Status | Loan Amount | Loan Type |
|---|---|---|---|
| Open | $611,000 | VA |
Property History
| Date | Event | Price | Change | Sq Ft Price |
|---|---|---|---|---|
| 07/06/2023 07/06/23 | Sold | $659,000 | 0.0% | $271 / Sq Ft |
| 06/05/2023 06/05/23 | Pending | -- | -- | -- |
| 06/05/2023 06/05/23 | For Sale | $659,000 | +42.6% | $271 / Sq Ft |
| 07/23/2020 07/23/20 | Sold | $462,000 | -3.5% | $190 / Sq Ft |
| 05/14/2020 05/14/20 | Pending | -- | -- | -- |
| 03/26/2020 03/26/20 | For Sale | $479,000 | -- | $197 / Sq Ft |
Tax History Compared to Growth
Tax History
| Year | Tax Paid | Tax Assessment Tax Assessment Total Assessment is a certain percentage of the fair market value that is determined by local assessors to be the total taxable value of land and additions on the property. | Land | Improvement |
|---|---|---|---|---|
| 2024 | $14,315 | $177,834 | $70,626 | $107,208 |
| 2023 | $13,525 | $162,913 | $64,700 | $98,213 |
| 2022 | $13,525 | $155,135 | $67,404 | $87,731 |
| 2021 | $12,837 | $153,462 | $66,677 | $86,785 |
| 2020 | $12,347 | $153,985 | $66,904 | $87,081 |
| 2019 | $13,364 | $170,018 | $66,657 | $103,361 |
| 2018 | $6,893 | $176,562 | $72,461 | $104,101 |
| 2017 | $13,375 | $171,134 | $70,770 | $100,364 |
| 2016 | $13,508 | $170,127 | $67,768 | $102,359 |
| 2015 | $13,234 | $159,101 | $63,376 | $95,725 |
| 2014 | $11,698 | $141,477 | $68,066 | $73,411 |
| 2012 | $11,538 | $141,760 | $68,202 | $73,558 |
Agents Affiliated with this Home
-
Vaseekaran Janarthanam

Seller's Agent in 2023
Vaseekaran Janarthanam
RE/MAX Plaza
(847) 414-7470
3 in this area
394 Total Sales
-
Shay Hata

Buyer's Agent in 2023
Shay Hata
@ Properties
(612) 819-6057
2 in this area
373 Total Sales
-
Marcia Vecchione

Seller's Agent in 2020
Marcia Vecchione
@ Properties
(847) 804-9432
1 in this area
13 Total Sales
-
Michael Vecchione

Seller Co-Listing Agent in 2020
Michael Vecchione
Coldwell Banker Realty
(847) 804-9433
1 in this area
14 Total Sales
Map
Source: Midwest Real Estate Data (MRED)
MLS Number: 11798802
APN: 15-23-212-006
- 38 Lancaster Ln
- 117 Rivershire Ln Unit 31
- 16 Yorkshire Dr
- 415 Highcroft Way
- 8 Pheasant Row
- 31 Berkshire Ln
- 7 Preston Ct
- 26 Berkshire Ln
- 26 Fox Trail
- 23410 N Elm Rd
- 23455 N Elm Rd
- 2940 Farner Ct
- 105 Surrey Ln
- 20 Trafalgar Square Unit 308
- 14705 W Mayland Villa Rd
- 8 Royal Ct
- 445 Village Green Unit 201
- 1890 Robinwood Ln
- 43 Canterbury Rd
- 1515 Indian Trail Dr
