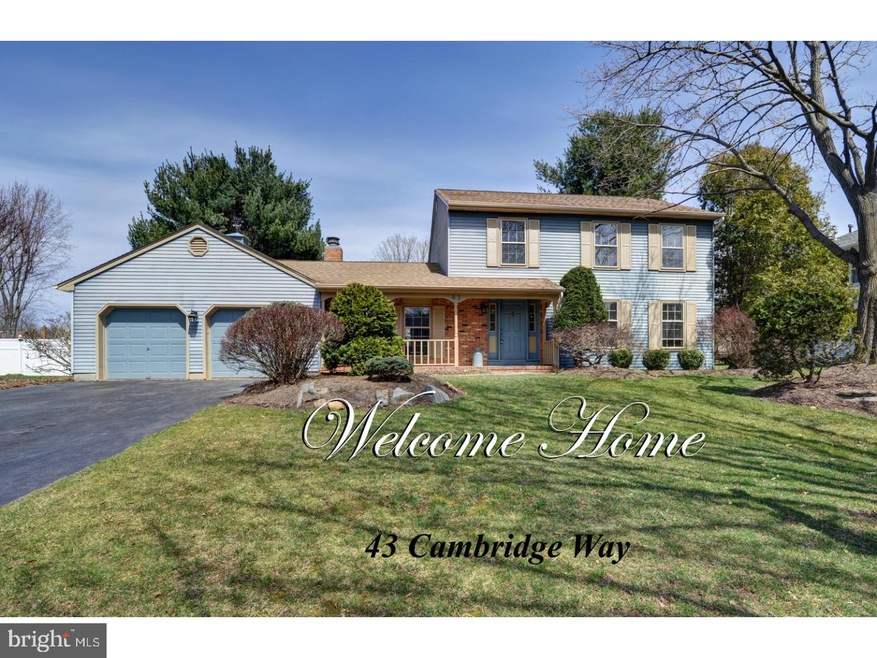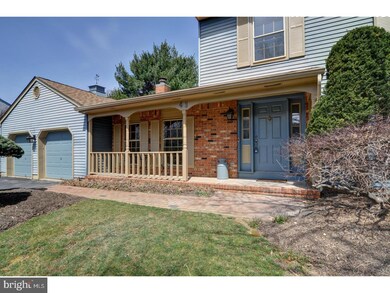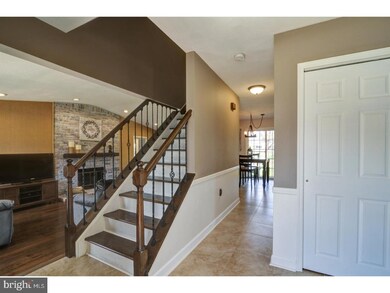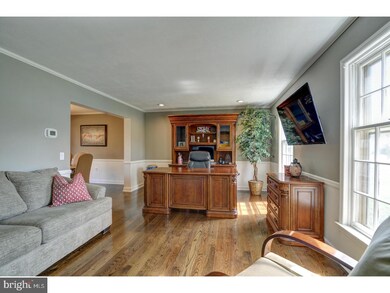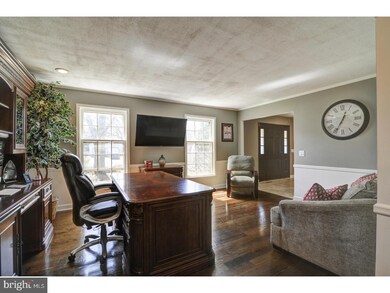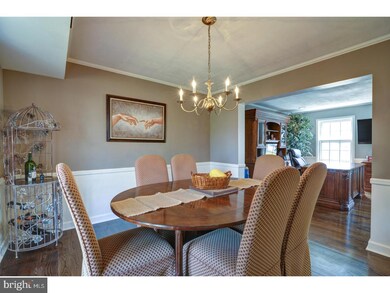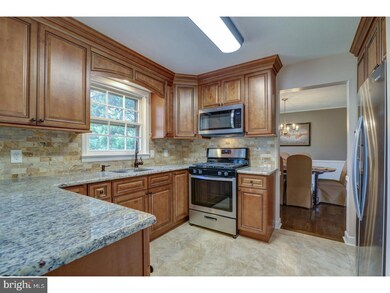
43 Cambridge Way Princeton Junction, NJ 08550
Highlights
- 0.46 Acre Lot
- Colonial Architecture
- Wood Flooring
- Village Elementary School Rated A
- Cathedral Ceiling
- No HOA
About This Home
As of May 2018This Classic colonial boasts a BRAND NEW KITCHEN AND BATHROOMS COMPLETED 4/6/2018.FURNACE AC, 2012 WATER HEATER 2014.WASHER DRYER 2017, ROOF 1999 and PUBLIC SEWER. REAL HARDWOOD FLOORS UP AND DOWNSTAIRS 2/2018. This lovingly maintained home has been upgraded for YOU. There is nothing to do but MOVE IN and enjoy it!! You will be greeted with BRAND NEW REAL HARDWOOD FLOORING throughout the house. The heart of this home is in its BRAND NEW KITCHEN THAT FLOWS TO THE HUGE FAMILY ROOM 25X12 with cathedral ceiling, recessed lighting and handsome fireplace. This room allows the sun in from the front to the the back of the house. The sunlit backyard is ready for you to enjoy your barbecues and family gatherings.A sprinkler system was installed to keep your grass green and a fence encloses the backyard for privacy. The living room greets you and flows in an L shape to the dining room. Upstairs Master Bathroom TOTALLY REDONE. Hall Bath upgraded. Powder Room BRAND NEW. Central Vacuum. This location is second to none. Only 1.5 miles to the Princeton Jct train station. This Sunny home will IMPRESS YOU. West Windsor-Plainsboro schools: Elementary,Hawk,Village and GRover Middle School and WWP HS SOUTH!!! Are you ready??? Be the first to see this home! Professional Photography coming after 4/7/2018. No showings until April 7, 2018. OPEN HOUSE SUNDAY 4/8/2018 1-4
Last Agent to Sell the Property
Keller Williams Real Estate - Princeton Listed on: 03/27/2018

Home Details
Home Type
- Single Family
Est. Annual Taxes
- $13,620
Year Built
- Built in 1984
Lot Details
- 0.46 Acre Lot
- Northeast Facing Home
- Level Lot
- Sprinkler System
- Property is in good condition
- Property is zoned R2
Parking
- 2 Car Attached Garage
- 3 Open Parking Spaces
Home Design
- Colonial Architecture
- Brick Exterior Construction
- Pitched Roof
- Aluminum Siding
Interior Spaces
- 2,039 Sq Ft Home
- Property has 2 Levels
- Central Vacuum
- Cathedral Ceiling
- Brick Fireplace
- Family Room
- Living Room
- Dining Room
- Wood Flooring
- Unfinished Basement
- Basement Fills Entire Space Under The House
- Attic Fan
Kitchen
- Butlers Pantry
- Dishwasher
Bedrooms and Bathrooms
- 3 Bedrooms
- En-Suite Primary Bedroom
- 2.5 Bathrooms
Laundry
- Laundry Room
- Laundry on main level
Eco-Friendly Details
- Energy-Efficient Appliances
Outdoor Features
- Patio
- Porch
Schools
- Maurice Hawk Elementary School
- High School South
Utilities
- Forced Air Heating and Cooling System
- Heating System Uses Gas
- 200+ Amp Service
- Natural Gas Water Heater
Community Details
- No Home Owners Association
- Charter Club Subdivision, Amherst Floorplan
Listing and Financial Details
- Tax Lot 00026
- Assessor Parcel Number 13-00060-00026
Ownership History
Purchase Details
Home Financials for this Owner
Home Financials are based on the most recent Mortgage that was taken out on this home.Purchase Details
Home Financials for this Owner
Home Financials are based on the most recent Mortgage that was taken out on this home.Purchase Details
Similar Homes in the area
Home Values in the Area
Average Home Value in this Area
Purchase History
| Date | Type | Sale Price | Title Company |
|---|---|---|---|
| Deed | $595,600 | First American Title | |
| Deed | $475,000 | Title Village Title Agency L | |
| Deed | $119,000 | -- |
Mortgage History
| Date | Status | Loan Amount | Loan Type |
|---|---|---|---|
| Open | $469,957 | New Conventional | |
| Closed | $476,000 | New Conventional | |
| Previous Owner | $380,000 | New Conventional | |
| Previous Owner | $420,000 | Credit Line Revolving |
Property History
| Date | Event | Price | Change | Sq Ft Price |
|---|---|---|---|---|
| 05/31/2018 05/31/18 | Sold | $595,600 | +1.8% | $292 / Sq Ft |
| 04/17/2018 04/17/18 | Pending | -- | -- | -- |
| 03/28/2018 03/28/18 | For Sale | $585,000 | 0.0% | $287 / Sq Ft |
| 03/27/2018 03/27/18 | For Sale | $585,000 | +23.7% | $287 / Sq Ft |
| 08/21/2017 08/21/17 | Sold | $473,000 | +5.1% | $232 / Sq Ft |
| 07/02/2017 07/02/17 | Pending | -- | -- | -- |
| 06/28/2017 06/28/17 | For Sale | $450,000 | -- | $221 / Sq Ft |
Tax History Compared to Growth
Tax History
| Year | Tax Paid | Tax Assessment Tax Assessment Total Assessment is a certain percentage of the fair market value that is determined by local assessors to be the total taxable value of land and additions on the property. | Land | Improvement |
|---|---|---|---|---|
| 2024 | $15,343 | $537,600 | $248,000 | $289,600 |
| 2023 | $15,343 | $522,400 | $248,000 | $274,400 |
| 2022 | $15,045 | $522,400 | $248,000 | $274,400 |
| 2021 | $14,920 | $522,400 | $248,000 | $274,400 |
| 2020 | $14,648 | $522,400 | $248,000 | $274,400 |
| 2019 | $14,481 | $522,400 | $248,000 | $274,400 |
| 2018 | $11,379 | $414,400 | $248,000 | $166,400 |
| 2017 | $13,620 | $506,500 | $248,000 | $258,500 |
| 2016 | $13,326 | $506,500 | $248,000 | $258,500 |
| 2015 | $13,017 | $506,500 | $248,000 | $258,500 |
| 2014 | $12,865 | $506,500 | $248,000 | $258,500 |
Agents Affiliated with this Home
-

Seller's Agent in 2018
Donna Lucarelli
Keller Williams Real Estate - Princeton
(609) 903-9098
96 in this area
119 Total Sales
-

Buyer's Agent in 2018
Janice Hutchinson
Hutchinson Homes Real Estate
(609) 658-4900
32 in this area
126 Total Sales
-

Seller's Agent in 2017
Fred Gomberg
BHHS Fox & Roach
(609) 841-0234
10 in this area
66 Total Sales
Map
Source: Bright MLS
MLS Number: 1000313138
APN: 13-00060-0000-00026
- 55 Cambridge Way
- 28 Amherst Way
- Bowery Plan at Links at W Squared - Capitol Townhomes
- Greenwich Plan at Links at W Squared - Capitol Townhomes
- Union Plan at Links at W Squared - Capitol Townhomes
- Murray Hill Plan at Links at W Squared - Capitol Townhomes
- 535 Village Rd W
- 12 Penrose Ln
- 103 Marian Dr
- 23 Briarwood Dr
- 7 Briarwood Dr
- 73 Penn Lyle Rd
- 12 Stonelea Dr
- 2 Becket Ct
- 19 Shadow Dr
- 10 Manor Ridge Dr
- 53 N Post Rd
- 11 Manor Ridge Dr
- 6 Keystone Way
- 22 Slayback Dr
