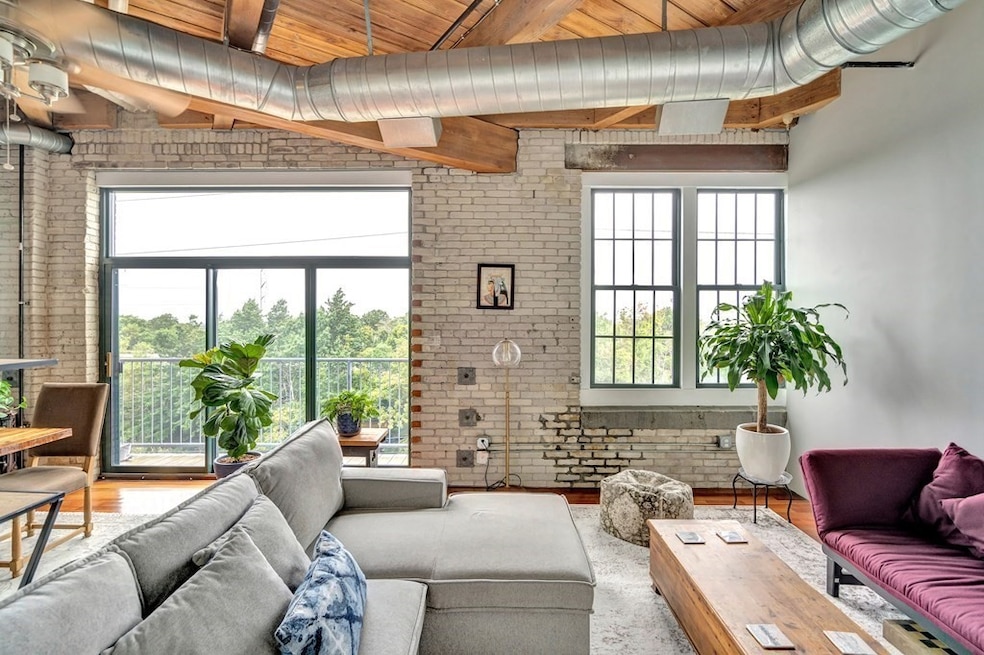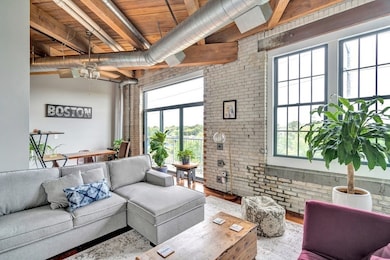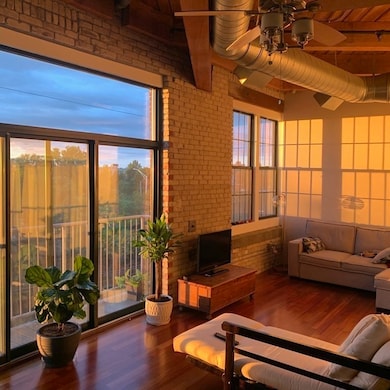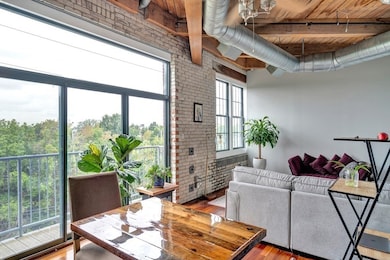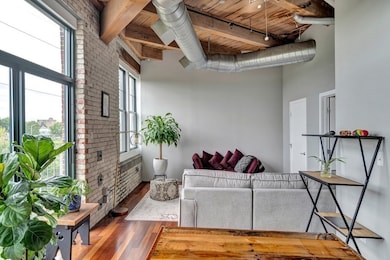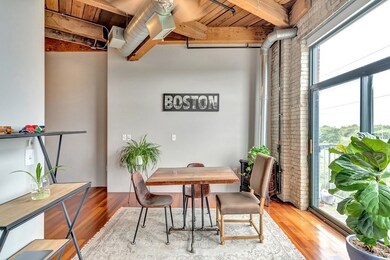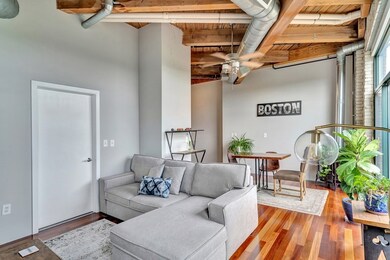Charleston Lofts 43 Charlton St Unit B405 Everett, MA 02149
Lower Mystic Basin NeighborhoodHighlights
- 99,999 Sq Ft lot
- Cooling Available
- Heating System Uses Natural Gas
About This Home
Sun filled brick and beam loft located in the former home of the Charleston Chew Candy Factory. Beautifully kept offering gleaming hard wood flooring, stainless steel appliances, granite countertops and so much more. This elevator building has a perfect blend of factory detail and modern amenities. Beautiful natural light thru out, inviting floor plan. PVT Balcony, decorative fireplace. Off Street Parking. washer/dryer in unit. Conveniently located near MBTA stations, Boston, and in close proximity to Encore Casino, Assembly Row, Sullivan square. Move right into this spectacular condo!
Condo Details
Home Type
- Condominium
Est. Annual Taxes
- $5,633
Year Built
- Built in 1930
Parking
- 1 Car Parking Space
Home Design
- 767 Sq Ft Home
Kitchen
- Range
- Microwave
- Freezer
- Dishwasher
- Disposal
Bedrooms and Bathrooms
- 1 Bedroom
- 1 Full Bathroom
Laundry
- Laundry in unit
- Dryer
- Washer
Utilities
- Cooling Available
- Heating System Uses Natural Gas
Listing and Financial Details
- Security Deposit $2,650
- Property Available on 8/1/25
- Rent includes water, sewer, trash collection, snow removal, parking
- 12 Month Lease Term
- Assessor Parcel Number 4611809
Community Details
Overview
- Property has a Home Owners Association
Pet Policy
- Pets Allowed
Map
About Charleston Lofts
Source: MLS Property Information Network (MLS PIN)
MLS Number: 73400096
APN: EVER-000000-H000002-060405B
- 156 Bow St
- 38 Carter St Unit 303
- 33 Montrose St
- 9 Carter St
- 7 Gladstone St
- 23R Thorndike St
- 39 Parlin St Unit 503
- 39 Parlin St Unit 201
- 24 Corey St Unit 305
- 523 2nd St Unit 303
- 523 2nd St Unit 402
- 523 2nd St Unit 202
- 58 Cabot St
- 46 Revere St
- 30 Chelsea St Unit 706
- 84 Linden St
- 24 Clinton St
- 96 Clark St
- 41 Prescott St
- 11 Dyer Ave
- 210 Broadway Unit A107
- 209 Broadway Unit 11
- 25 Charlton St
- 8 Dane St Unit 2
- 1 Orient Ave Unit 2
- 160 Bow St
- 8 Langdon St Unit 1
- 68 Main St Unit 203
- 68 Main St Unit 201
- 11 Langdon St
- 27A Montrose St Unit 27A
- 26 Montrose St
- 125 Bow St Unit 1R
- 49 Wellington Ave Unit 1
- 110 Main St Unit 106
- 50 Plymouth St Unit 1
- 46 Plymouth St Unit 46
- 48 Plymouth St Unit 1
- 48 -50 Plymouth St Unit 46
- 7 Hawthorne St Unit 1
