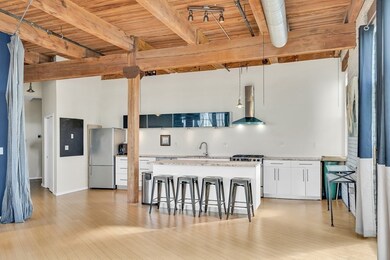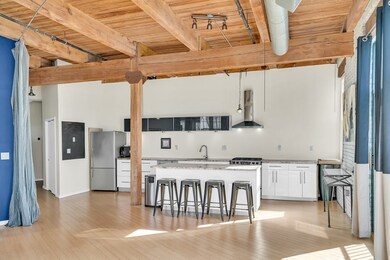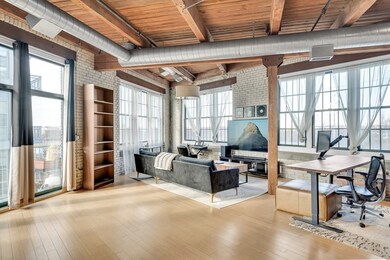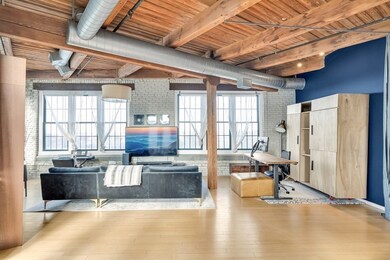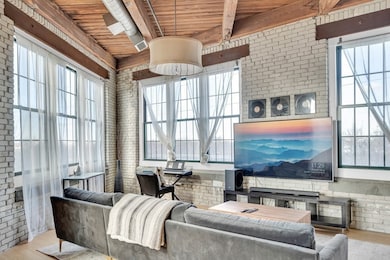Charleston Lofts 43 Charlton St Unit B409 Everett, MA 02149
Lower Mystic Basin NeighborhoodHighlights
- 99,999 Sq Ft lot
- Cooling Available
- Heating System Uses Natural Gas
- Deck
About This Home
Bright spacious corner unit LOFT with master BR and bath. This Sun splashed 1237 sq. ft. Loft has soaring 11.5' wood beamed ceilings, Over-sized factory style 6' windows, exposed natural white brick, Hardwood floors, 1.5 baths, balcony, Stainless steel kitchen with granite island, and 2 car parking. Huge open concept with tons of counter space ad storage and perfect for entertaining. Truly distinctive multi-angled floor plan is a MUST SEE! Central A/C and located within a professionally managed elevator building Convenient to Assembly Row & Sullivan Sq, Orange Lines, Encore Casino, Charlestown, The North End, Kendall Sq & Downtown Boston & Cambridge. Truly Extraordinary in a market flooded with the Ordinary.
Condo Details
Home Type
- Condominium
Est. Annual Taxes
- $6,803
Year Built
- 1930
Parking
- 2 Car Parking Spaces
Home Design
- 1,237 Sq Ft Home
Bedrooms and Bathrooms
- 1 Bedroom
Utilities
- Cooling Available
- Heating System Uses Natural Gas
Additional Features
- Laundry in unit
- Deck
Listing and Financial Details
- Security Deposit $3,395
- Property Available on 4/1/25
- Rent includes water, sewer, trash collection, snow removal, gardener, parking
- Assessor Parcel Number 4617446
Community Details
Overview
- Property has a Home Owners Association
Pet Policy
- Pets Allowed
Map
About Charleston Lofts
Source: MLS Property Information Network (MLS PIN)
MLS Number: 73341290
APN: EVER-000000-H000002-060409B
- 156 Bow St
- 26 Montrose St
- 33 Montrose St
- 9 Carter St
- 23R Thorndike St
- 19 K Terrace
- 39 Parlin St Unit 201
- 23 Parlin St
- 25 Hatch St
- 24 Corey St Unit 203
- 11 Appleton Terrace
- 523 2nd St Unit 402
- 523 2nd St Unit 202
- 35 Wolcott St
- 30 Chelsea St Unit 608
- 84 Linden St
- 28 Church St
- 33 Mansfield St
- 24 Clinton St
- 23 Plumer St

