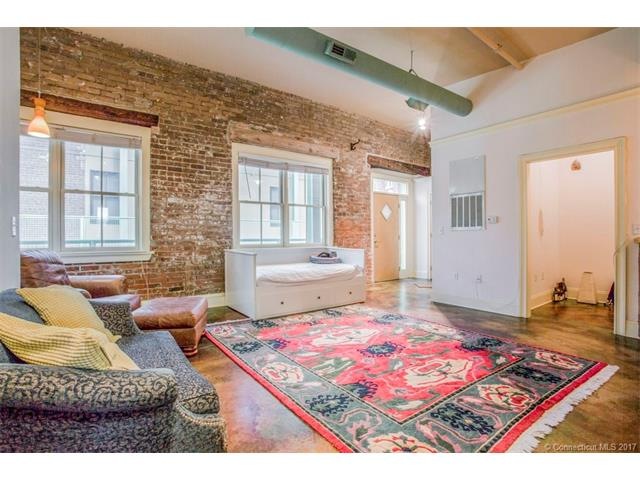
43 Chestnut St Unit 310 New Haven, CT 06511
Wooster Square NeighborhoodHighlights
- 1 Fireplace
- Thermal Windows
- Central Air
About This Home
As of April 2018Wooster SQ exciting loft like 920 sq. ft. contemporary condo located on the third floor of an old factory building! The condo has a large open living/dining area with high ceilings, exposed brick walls & heating vents, stylish acid washed concrete floors and a gas fireplace. A custom designed kitchen includes granite counters & back-splash, ample cabinet space, slate farm sink & SS appliances with gas cooking. Extra large master bedroom offers ample closet space with built ins, exposed brick walls and two over-sized windows with amazing natural light. Large remodeled full bath with high ceilings. The condo has central air conditioning, gas heat and off street parking.
Property Details
Home Type
- Condominium
Est. Annual Taxes
- $6,239
Year Built
- Built in 1890
HOA Fees
- $255 Monthly HOA Fees
Parking
- Parking Lot
Home Design
- Masonry Siding
Interior Spaces
- 920 Sq Ft Home
- 1 Fireplace
- Thermal Windows
- Dishwasher
Bedrooms and Bathrooms
- 1 Bedroom
- 1 Full Bathroom
Schools
- Pboe Elementary School
- Pboe High School
Utilities
- Central Air
- Heating System Uses Natural Gas
- Cable TV Available
Community Details
Overview
- 39 Units
- Sage Arts Community
- Property managed by Westford Real Estate
Pet Policy
- Pets Allowed
Ownership History
Purchase Details
Home Financials for this Owner
Home Financials are based on the most recent Mortgage that was taken out on this home.Purchase Details
Home Financials for this Owner
Home Financials are based on the most recent Mortgage that was taken out on this home.Purchase Details
Home Financials for this Owner
Home Financials are based on the most recent Mortgage that was taken out on this home.Similar Homes in New Haven, CT
Home Values in the Area
Average Home Value in this Area
Purchase History
| Date | Type | Sale Price | Title Company |
|---|---|---|---|
| Warranty Deed | $165,500 | -- | |
| Warranty Deed | $159,000 | -- | |
| Warranty Deed | $230,000 | -- |
Mortgage History
| Date | Status | Loan Amount | Loan Type |
|---|---|---|---|
| Open | $122,250 | Purchase Money Mortgage | |
| Previous Owner | $171,000 | No Value Available |
Property History
| Date | Event | Price | Change | Sq Ft Price |
|---|---|---|---|---|
| 10/29/2024 10/29/24 | Off Market | $2,050 | -- | -- |
| 09/26/2024 09/26/24 | For Rent | $2,050 | 0.0% | -- |
| 04/06/2018 04/06/18 | Sold | $163,000 | -6.8% | $177 / Sq Ft |
| 02/05/2018 02/05/18 | For Sale | $174,900 | +10.0% | $190 / Sq Ft |
| 05/31/2017 05/31/17 | Sold | $159,000 | -6.4% | $173 / Sq Ft |
| 03/15/2017 03/15/17 | Pending | -- | -- | -- |
| 03/10/2017 03/10/17 | For Sale | $169,900 | 0.0% | $185 / Sq Ft |
| 04/15/2016 04/15/16 | Rented | $1,550 | -2.8% | -- |
| 04/15/2016 04/15/16 | Under Contract | -- | -- | -- |
| 03/31/2016 03/31/16 | For Rent | $1,595 | +6.3% | -- |
| 10/29/2014 10/29/14 | Rented | $1,500 | 0.0% | -- |
| 10/29/2014 10/29/14 | Under Contract | -- | -- | -- |
| 10/07/2014 10/07/14 | For Rent | $1,500 | -- | -- |
Tax History Compared to Growth
Tax History
| Year | Tax Paid | Tax Assessment Tax Assessment Total Assessment is a certain percentage of the fair market value that is determined by local assessors to be the total taxable value of land and additions on the property. | Land | Improvement |
|---|---|---|---|---|
| 2024 | $5,457 | $141,750 | $0 | $141,750 |
| 2023 | $5,273 | $141,750 | $0 | $141,750 |
| 2022 | $5,635 | $141,750 | $0 | $141,750 |
| 2021 | $5,738 | $130,760 | $0 | $130,760 |
| 2020 | $5,738 | $130,760 | $0 | $130,760 |
| 2019 | $5,620 | $130,760 | $0 | $130,760 |
| 2018 | $5,620 | $130,760 | $0 | $130,760 |
| 2017 | $5,058 | $130,760 | $0 | $130,760 |
| 2016 | $6,253 | $150,500 | $0 | $150,500 |
| 2015 | $6,253 | $150,500 | $0 | $150,500 |
| 2014 | $6,253 | $150,500 | $0 | $150,500 |
Agents Affiliated with this Home
-
Jack Hill

Seller's Agent in 2018
Jack Hill
Seabury Hill REALTORS
(203) 675-3942
38 in this area
462 Total Sales
-
Christine Penney

Buyer's Agent in 2018
Christine Penney
Berkshire Hathaway Home Services
(203) 520-3125
68 Total Sales
-
Melanie Gunn

Buyer's Agent in 2016
Melanie Gunn
Seabury Hill REALTORS
(203) 216-1728
22 in this area
140 Total Sales
-
Roseann Iuvone

Buyer's Agent in 2014
Roseann Iuvone
Seabury Hill REALTORS
(203) 710-3135
7 in this area
47 Total Sales
Map
Source: SmartMLS
MLS Number: N10199989
APN: NHVN-000207-000536-000733
- 43 Chestnut St Unit 106
- 120 Wooster St Unit W
- 120 Wooster St Unit S
- 120 Wooster St Unit H
- 560 Chapel St
- 190 Wooster St Unit 27
- 190 Wooster St Unit 46
- 190 Wooster St Unit 16
- 190 Wooster St Unit 51
- 8 Academy St
- 12 Academy St Unit 3B
- 12 Hughes Place Unit 12
- 323 Greene St Unit 2
- 117 Olive St
- 4 Jefferson St
- 125 Olive St Unit G4
- 817 Grand Ave Unit 202
- 124 Court St Unit 306
- 124 Court St Unit 507
- 124 Court St Unit 1211
