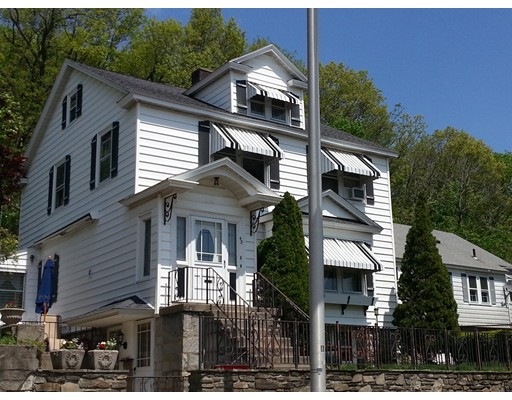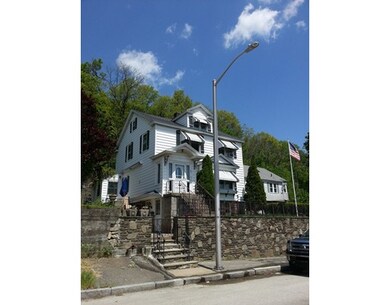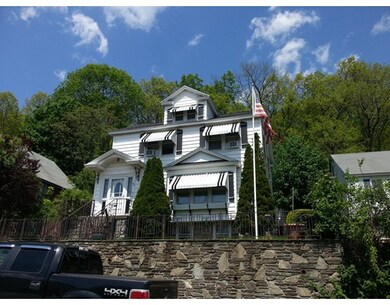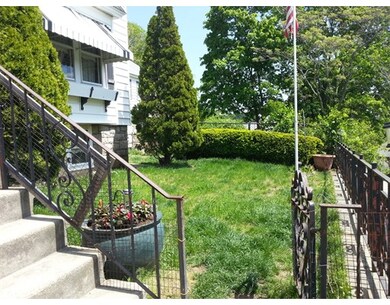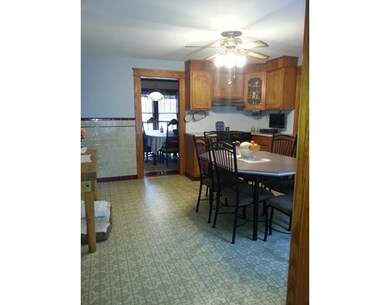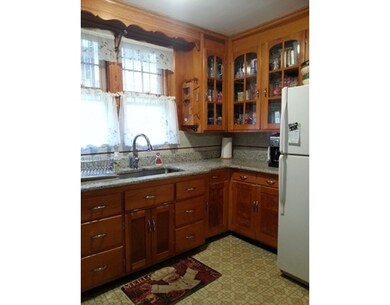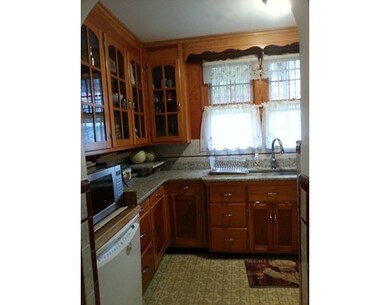
43 Chilmark St Worcester, MA 01604
Shrewsbury Street NeighborhoodAbout This Home
As of September 2020OPEN HOUSE SUNDAY JUNE 11, 2017 12NOON-2PM...Need more space? Well cared for Colonial features 3 bedrooms, 2 full baths, large eat in kitchen with granite counters, formal dining room with gorgeous hardwood floors, formal parlor with built in leaded glass book shelves, fireplace and french doors with glass knobs, beautiful solid wood doors & original wood work, vinyl siding, window awnings and an electric roll out awning over the patio area, roof replaced approx. 6 years ago. Modern boiler with four zone hot water baseboard heat, high efficiency gas hot water heater, circuit breakers, full walk up attic, finished room in lower level and walk out basement not included in gla. Walking distance to Shrewsbury Street! This is a special house from the foundation up!! Must see!
Ownership History
Purchase Details
Home Financials for this Owner
Home Financials are based on the most recent Mortgage that was taken out on this home.Purchase Details
Home Financials for this Owner
Home Financials are based on the most recent Mortgage that was taken out on this home.Similar Homes in Worcester, MA
Home Values in the Area
Average Home Value in this Area
Purchase History
| Date | Type | Sale Price | Title Company |
|---|---|---|---|
| Not Resolvable | $355,000 | None Available | |
| Not Resolvable | $215,000 | -- |
Mortgage History
| Date | Status | Loan Amount | Loan Type |
|---|---|---|---|
| Open | $33,600 | Stand Alone Refi Refinance Of Original Loan | |
| Open | $344,000 | Stand Alone Refi Refinance Of Original Loan | |
| Closed | $343,151 | FHA | |
| Previous Owner | $211,105 | FHA | |
| Previous Owner | $36,000 | No Value Available | |
| Previous Owner | $24,000 | No Value Available | |
| Previous Owner | $158,000 | No Value Available | |
| Previous Owner | $125,000 | No Value Available | |
| Previous Owner | $27,000 | No Value Available |
Property History
| Date | Event | Price | Change | Sq Ft Price |
|---|---|---|---|---|
| 09/21/2020 09/21/20 | Sold | $355,000 | -4.0% | $135 / Sq Ft |
| 08/01/2020 08/01/20 | Pending | -- | -- | -- |
| 07/31/2020 07/31/20 | For Sale | $369,900 | 0.0% | $140 / Sq Ft |
| 07/25/2020 07/25/20 | Pending | -- | -- | -- |
| 06/27/2020 06/27/20 | Price Changed | $369,900 | -1.1% | $140 / Sq Ft |
| 06/05/2020 06/05/20 | Price Changed | $374,000 | -12.0% | $142 / Sq Ft |
| 05/25/2020 05/25/20 | Price Changed | $425,000 | +7.9% | $161 / Sq Ft |
| 03/22/2020 03/22/20 | For Sale | $394,000 | +11.0% | $149 / Sq Ft |
| 01/17/2020 01/17/20 | Off Market | $355,000 | -- | -- |
| 11/20/2019 11/20/19 | For Sale | $394,000 | +83.3% | $149 / Sq Ft |
| 08/11/2017 08/11/17 | Sold | $215,000 | -5.5% | $117 / Sq Ft |
| 06/19/2017 06/19/17 | Pending | -- | -- | -- |
| 04/26/2017 04/26/17 | For Sale | $227,500 | -- | $124 / Sq Ft |
Tax History Compared to Growth
Tax History
| Year | Tax Paid | Tax Assessment Tax Assessment Total Assessment is a certain percentage of the fair market value that is determined by local assessors to be the total taxable value of land and additions on the property. | Land | Improvement |
|---|---|---|---|---|
| 2025 | $5,243 | $397,500 | $81,800 | $315,700 |
| 2024 | $5,108 | $371,500 | $81,800 | $289,700 |
| 2023 | $4,943 | $344,700 | $71,200 | $273,500 |
| 2022 | $4,607 | $302,900 | $57,000 | $245,900 |
| 2021 | $4,597 | $282,400 | $45,600 | $236,800 |
| 2020 | $3,978 | $234,000 | $45,200 | $188,800 |
| 2019 | $3,814 | $211,900 | $39,500 | $172,400 |
| 2018 | $3,780 | $199,900 | $39,500 | $160,400 |
| 2017 | $3,621 | $188,400 | $39,500 | $148,900 |
| 2016 | $3,648 | $177,000 | $28,500 | $148,500 |
| 2015 | $3,552 | $177,000 | $28,500 | $148,500 |
| 2014 | $3,459 | $177,000 | $28,500 | $148,500 |
Agents Affiliated with this Home
-
Nina Sweares

Seller's Agent in 2020
Nina Sweares
RE/MAX
(774) 230-3135
1 in this area
46 Total Sales
-
S
Buyer's Agent in 2020
Sean Mannix
NextGen Realty, Inc.
-
Daniel Russell

Seller's Agent in 2017
Daniel Russell
Re/Max Vision
(508) 864-2999
54 Total Sales
Map
Source: MLS Property Information Network (MLS PIN)
MLS Number: 72153539
APN: WORC-000016-000019-000001A
- 13 Waite St
- 4 Adams St
- 9 Olga Ave
- 12 Olga Ave
- 167 Orient St
- 27 Rodney St
- 80 Stanton St Unit 33
- 108 Eastern Ave
- 27 Lyon St
- 98 Eastern Ave Unit 403
- 150 Belmont St
- 60 Everard St
- 31 Elizabeth St Unit 103
- 155 R Plantation St
- 5 Elizabeth St
- 24 Tampa St
- 25 Tampa St
- 22 Tampa St
- 55 E Worcester St
- 27 Shelby St
