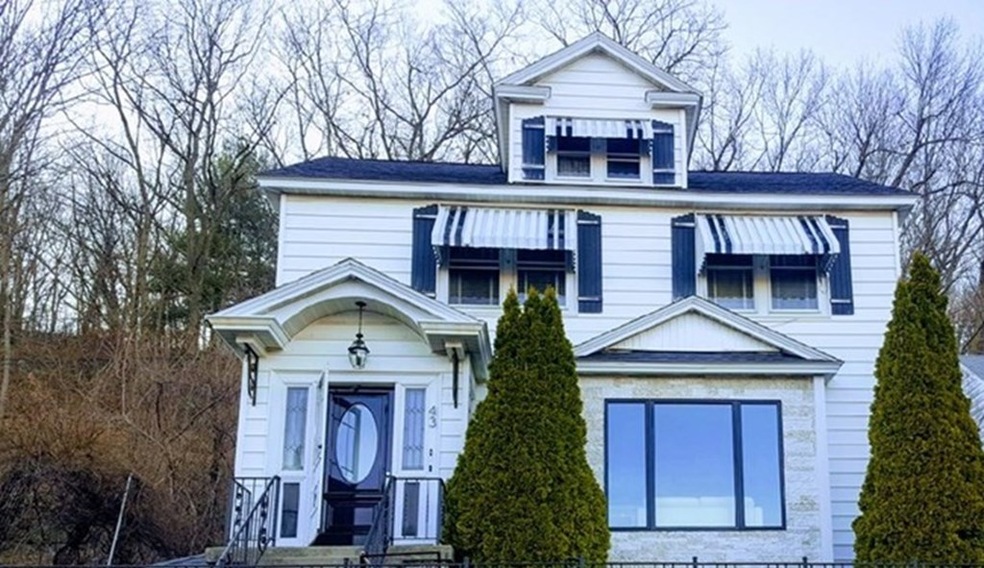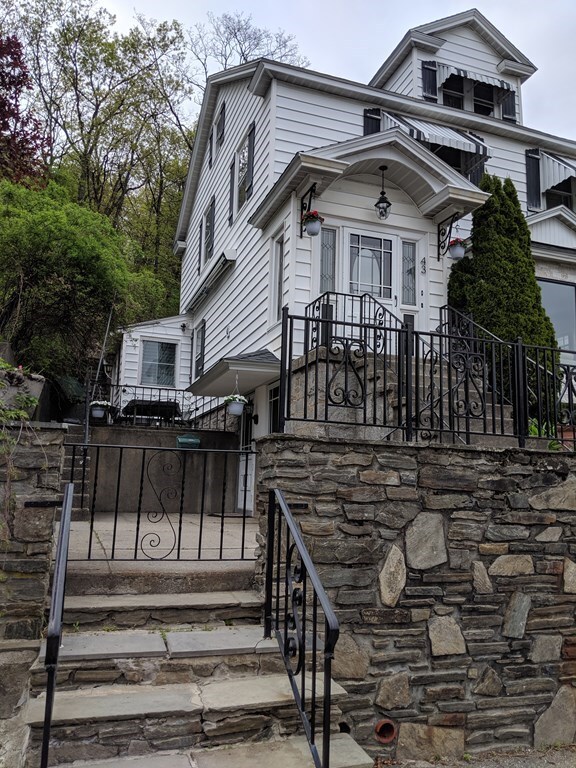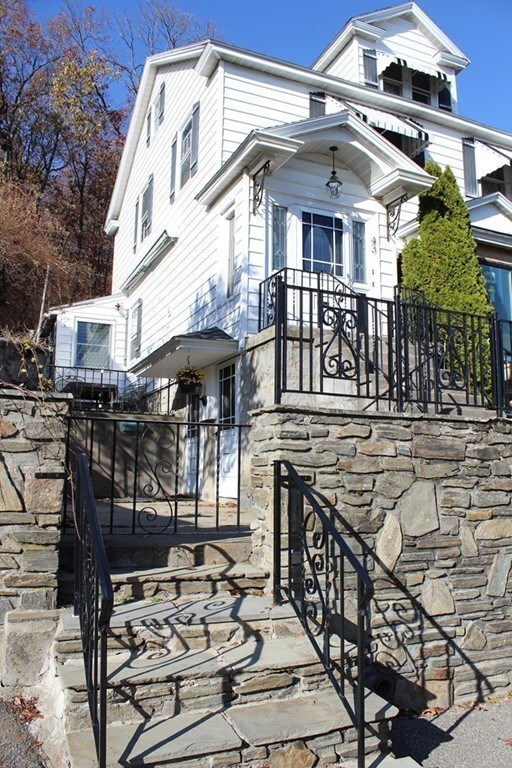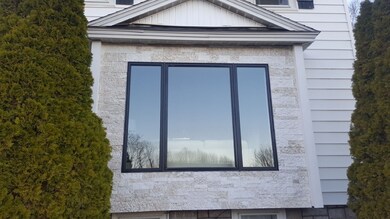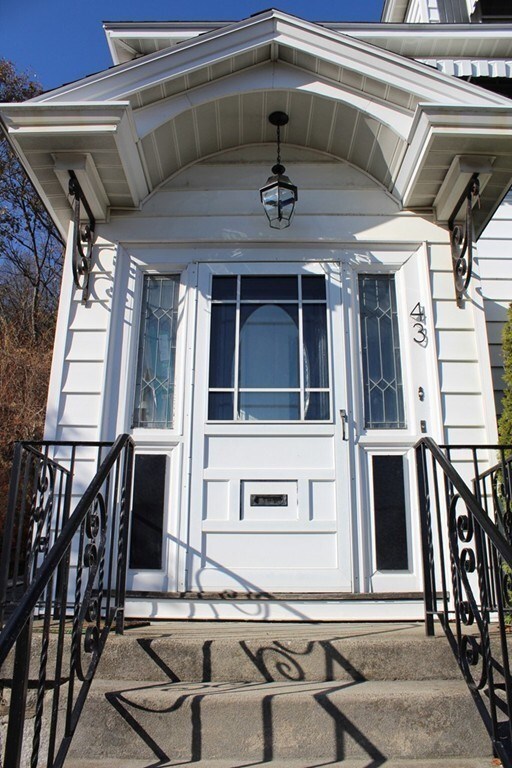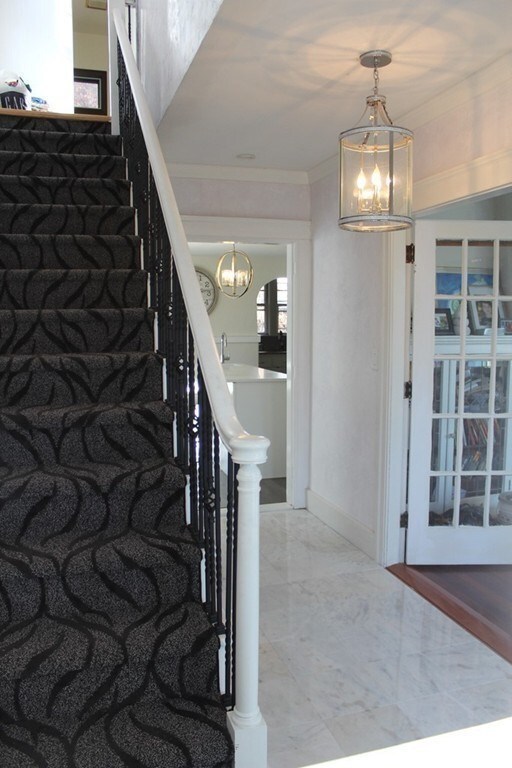
43 Chilmark St Worcester, MA 01604
Shrewsbury Street NeighborhoodHighlights
- City View
- Attic
- Patio
- Wood Flooring
- Fenced Yard
- French Doors
About This Home
As of September 2020Stately & Stunning Colonial within minutes to UMASS & highways! In midst of city but w/privacy! In-law / teen suite /extra space for family or office in walk-out basement rooms. 1st floor boasts an updated & spacious Kitchen, Galley, Living Rm, Dining Rm, Entry, Full Bathrm & Laundry. Great for entertaining! Granite & Quartz countertops! Expansive island & eat in breakfast bar & prep sink! Enjoy the fireplace & high ceilings! Hallway with Venetian plaster walls & marble floor! Custom details! Lots of natural light! Spacious bedrooms & closets & full bath on 2nd floor. Full walk up attic! Newer natural gas forced hot air heating system w/4 zones! Tiered yard & gardens & city view! Patio w/ retractable awning for relaxing under or hosting gatherings. Younger roof. Updated electrical. Close to shopping, train station, restaurants, hospitals & major routes! So much WOW with this house!!
Last Buyer's Agent
Sean Mannix
NextGen Realty, Inc.
Home Details
Home Type
- Single Family
Est. Annual Taxes
- $5,243
Year Built
- Built in 1925
Lot Details
- Year Round Access
- Fenced Yard
- Stone Wall
- Garden
- Property is zoned RL-7
Interior Spaces
- Window Screens
- French Doors
- City Views
- Washer
- Attic
- Basement
Kitchen
- Range
- Dishwasher
Flooring
- Wood
- Laminate
- Tile
Outdoor Features
- Patio
- Storage Shed
Utilities
- Window Unit Cooling System
- Hot Water Baseboard Heater
- Heating System Uses Gas
- Natural Gas Water Heater
Ownership History
Purchase Details
Home Financials for this Owner
Home Financials are based on the most recent Mortgage that was taken out on this home.Purchase Details
Home Financials for this Owner
Home Financials are based on the most recent Mortgage that was taken out on this home.Similar Homes in Worcester, MA
Home Values in the Area
Average Home Value in this Area
Purchase History
| Date | Type | Sale Price | Title Company |
|---|---|---|---|
| Not Resolvable | $355,000 | None Available | |
| Not Resolvable | $215,000 | -- |
Mortgage History
| Date | Status | Loan Amount | Loan Type |
|---|---|---|---|
| Open | $33,600 | Stand Alone Refi Refinance Of Original Loan | |
| Open | $344,000 | Stand Alone Refi Refinance Of Original Loan | |
| Closed | $343,151 | FHA | |
| Previous Owner | $211,105 | FHA | |
| Previous Owner | $36,000 | No Value Available | |
| Previous Owner | $24,000 | No Value Available | |
| Previous Owner | $158,000 | No Value Available | |
| Previous Owner | $125,000 | No Value Available | |
| Previous Owner | $27,000 | No Value Available |
Property History
| Date | Event | Price | Change | Sq Ft Price |
|---|---|---|---|---|
| 09/21/2020 09/21/20 | Sold | $355,000 | -4.0% | $135 / Sq Ft |
| 08/01/2020 08/01/20 | Pending | -- | -- | -- |
| 07/31/2020 07/31/20 | For Sale | $369,900 | 0.0% | $140 / Sq Ft |
| 07/25/2020 07/25/20 | Pending | -- | -- | -- |
| 06/27/2020 06/27/20 | Price Changed | $369,900 | -1.1% | $140 / Sq Ft |
| 06/05/2020 06/05/20 | Price Changed | $374,000 | -12.0% | $142 / Sq Ft |
| 05/25/2020 05/25/20 | Price Changed | $425,000 | +7.9% | $161 / Sq Ft |
| 03/22/2020 03/22/20 | For Sale | $394,000 | +11.0% | $149 / Sq Ft |
| 01/17/2020 01/17/20 | Off Market | $355,000 | -- | -- |
| 11/20/2019 11/20/19 | For Sale | $394,000 | +83.3% | $149 / Sq Ft |
| 08/11/2017 08/11/17 | Sold | $215,000 | -5.5% | $117 / Sq Ft |
| 06/19/2017 06/19/17 | Pending | -- | -- | -- |
| 04/26/2017 04/26/17 | For Sale | $227,500 | -- | $124 / Sq Ft |
Tax History Compared to Growth
Tax History
| Year | Tax Paid | Tax Assessment Tax Assessment Total Assessment is a certain percentage of the fair market value that is determined by local assessors to be the total taxable value of land and additions on the property. | Land | Improvement |
|---|---|---|---|---|
| 2025 | $5,243 | $397,500 | $81,800 | $315,700 |
| 2024 | $5,108 | $371,500 | $81,800 | $289,700 |
| 2023 | $4,943 | $344,700 | $71,200 | $273,500 |
| 2022 | $4,607 | $302,900 | $57,000 | $245,900 |
| 2021 | $4,597 | $282,400 | $45,600 | $236,800 |
| 2020 | $3,978 | $234,000 | $45,200 | $188,800 |
| 2019 | $3,814 | $211,900 | $39,500 | $172,400 |
| 2018 | $3,780 | $199,900 | $39,500 | $160,400 |
| 2017 | $3,621 | $188,400 | $39,500 | $148,900 |
| 2016 | $3,648 | $177,000 | $28,500 | $148,500 |
| 2015 | $3,552 | $177,000 | $28,500 | $148,500 |
| 2014 | $3,459 | $177,000 | $28,500 | $148,500 |
Agents Affiliated with this Home
-
Nina Sweares

Seller's Agent in 2020
Nina Sweares
RE/MAX
(774) 230-3135
1 in this area
46 Total Sales
-
S
Buyer's Agent in 2020
Sean Mannix
NextGen Realty, Inc.
-
Daniel Russell

Seller's Agent in 2017
Daniel Russell
Re/Max Vision
(508) 864-2999
54 Total Sales
Map
Source: MLS Property Information Network (MLS PIN)
MLS Number: 72594760
APN: WORC-000016-000019-000001A
- 13 Waite St
- 4 Adams St
- 9 Olga Ave
- 12 Olga Ave
- 167 Orient St
- 27 Rodney St
- 80 Stanton St Unit 33
- 108 Eastern Ave
- 27 Lyon St
- 98 Eastern Ave Unit 403
- 150 Belmont St
- 60 Everard St
- 31 Elizabeth St Unit 103
- 155 R Plantation St
- 5 Elizabeth St
- 24 Tampa St
- 25 Tampa St
- 22 Tampa St
- 55 E Worcester St
- 27 Shelby St
