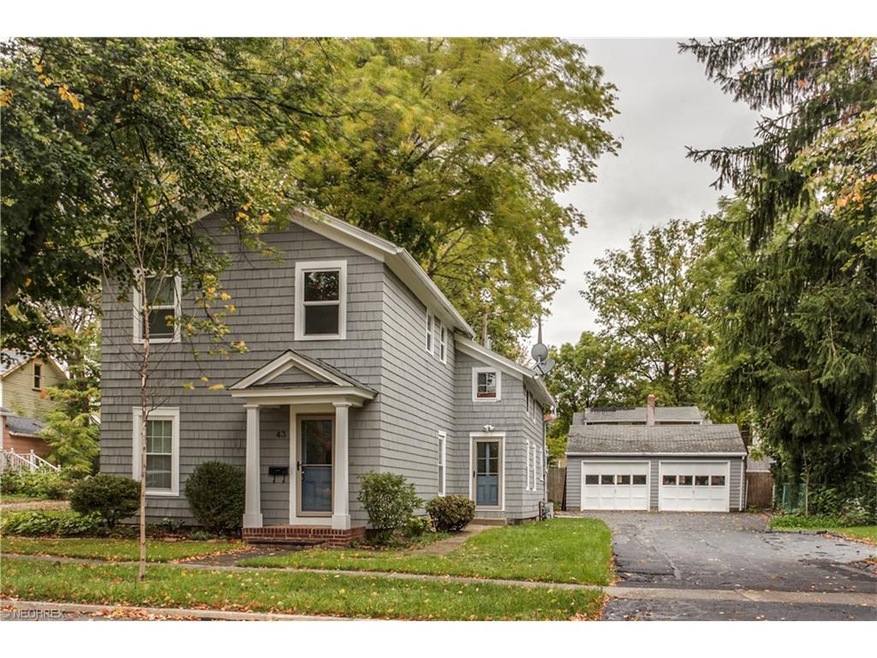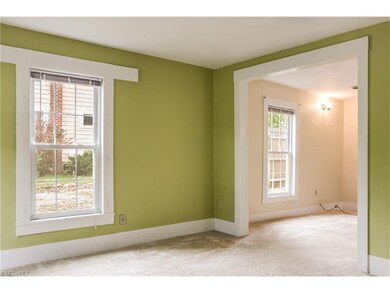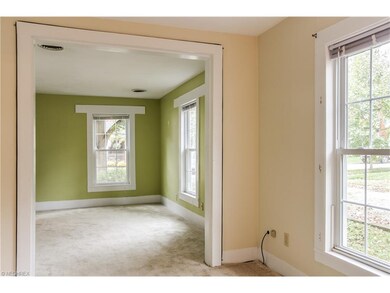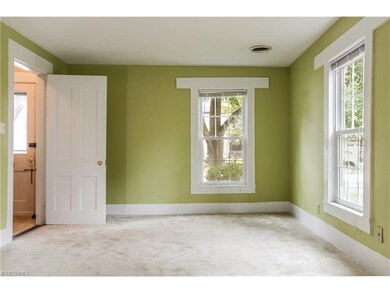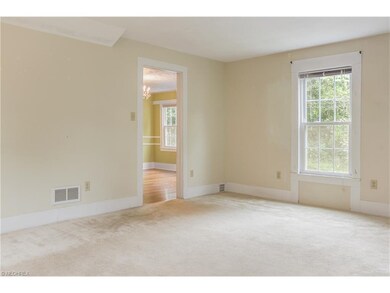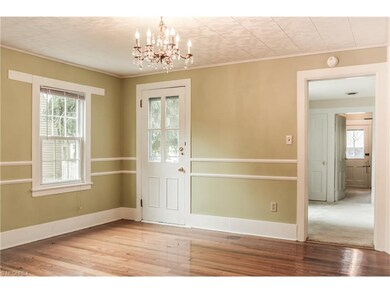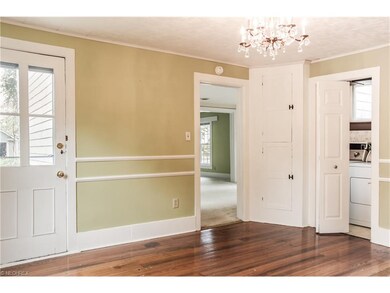
43 Church St Hudson, OH 44236
Estimated Value: $455,000 - $537,000
Highlights
- Colonial Architecture
- Deck
- 2 Car Detached Garage
- Ellsworth Hill Elementary School Rated A-
- Wooded Lot
- Enclosed patio or porch
About This Home
As of October 2017Downtown Historical Hudson, with-in a block of the original Village Green! Well maintained 3 Bedroom, 2 Full Bath home also has a separate living space upstairs, with separate entry. Possibilities are many to enjoy a downtown Hudson lifestyle and make this home your own. Nice sized rooms and tall ceilings on the Main Floor, and the front room could be a first floor bedroom if needed as there is a full bath (with claw foot tub!) on the first floor. Large Dining room with wood floor, has a large pantry and the laundry room adjacent. Off of the kitchen is a screened in porch for relaxing and enjoying the nice sized back yard. Wide Driveway is newly sealed and leads to a two car garage with some storage. The upstairs has three bedrooms and a Full Bath. Up stairs in the back is a deck that leads to a small apartment with eat-in Kitchen and sitting room, small sleeping area, full bath (with 2nd claw foot tub!), and clever wrap around closet that runs from bedroom to kitchen. Home was insulated when the house had drywall installed as well as electric and plumbing in 2008. Furnace, Hot water tank and dishwasher are 7 years New! Windows have been replaced: 1st floor in 2000, 2nd Floor 2014. Home exterior was painted last year and Garage is newly painted. Make your dreams come true to live in Historical Hudson! Make this Home your own! Close to shopping, grocery stores, restaurants, parks and the 5 Star Hudson Library and Historical Society. Welcome Home to Hudson!
Last Agent to Sell the Property
Keller Williams Chervenic Rlty License #2010003506 Listed on: 10/10/2016

Last Buyer's Agent
Berkshire Hathaway HomeServices Stouffer Realty License #2014003520

Home Details
Home Type
- Single Family
Est. Annual Taxes
- $4,487
Year Built
- Built in 1892
Lot Details
- 7,192 Sq Ft Lot
- Lot Dimensions are 62 x 116
- South Facing Home
- Wooded Lot
Parking
- 2 Car Detached Garage
Home Design
- Colonial Architecture
- Asphalt Roof
Interior Spaces
- 1,760 Sq Ft Home
- 2-Story Property
- Fire and Smoke Detector
- Built-In Oven
Bedrooms and Bathrooms
- 4 Bedrooms
Laundry
- Dryer
- Washer
Outdoor Features
- Deck
- Enclosed patio or porch
Utilities
- Window Unit Cooling System
- Forced Air Heating System
- Heating System Uses Gas
Listing and Financial Details
- Assessor Parcel Number 3201492
Ownership History
Purchase Details
Home Financials for this Owner
Home Financials are based on the most recent Mortgage that was taken out on this home.Purchase Details
Home Financials for this Owner
Home Financials are based on the most recent Mortgage that was taken out on this home.Similar Homes in Hudson, OH
Home Values in the Area
Average Home Value in this Area
Purchase History
| Date | Buyer | Sale Price | Title Company |
|---|---|---|---|
| Potesta Gino | -- | None Available | |
| Potesta Gino | $235,000 | None Available |
Mortgage History
| Date | Status | Borrower | Loan Amount |
|---|---|---|---|
| Open | Potesta Gino | $188,000 |
Property History
| Date | Event | Price | Change | Sq Ft Price |
|---|---|---|---|---|
| 10/03/2017 10/03/17 | Sold | $235,000 | -4.1% | $134 / Sq Ft |
| 08/02/2017 08/02/17 | Pending | -- | -- | -- |
| 07/17/2017 07/17/17 | Price Changed | $245,000 | -5.4% | $139 / Sq Ft |
| 10/10/2016 10/10/16 | For Sale | $259,000 | -- | $147 / Sq Ft |
Tax History Compared to Growth
Tax History
| Year | Tax Paid | Tax Assessment Tax Assessment Total Assessment is a certain percentage of the fair market value that is determined by local assessors to be the total taxable value of land and additions on the property. | Land | Improvement |
|---|---|---|---|---|
| 2025 | $6,496 | $124,600 | $24,829 | $99,771 |
| 2024 | $6,496 | $124,600 | $24,829 | $99,771 |
| 2023 | $6,496 | $124,600 | $24,829 | $99,771 |
| 2022 | $5,556 | $94,819 | $18,809 | $76,010 |
| 2021 | $5,565 | $94,819 | $18,809 | $76,010 |
| 2020 | $4,961 | $85,910 | $18,810 | $67,100 |
| 2019 | $5,490 | $88,120 | $15,380 | $72,740 |
| 2018 | $5,473 | $88,120 | $15,380 | $72,740 |
| 2017 | $4,487 | $88,120 | $15,380 | $72,740 |
| 2016 | $4,580 | $70,890 | $12,710 | $58,180 |
| 2015 | $4,487 | $70,890 | $12,710 | $58,180 |
| 2014 | $4,500 | $70,890 | $12,710 | $58,180 |
| 2013 | $4,274 | $65,750 | $12,710 | $53,040 |
Agents Affiliated with this Home
-
Elizabeth Scott

Seller's Agent in 2017
Elizabeth Scott
Keller Williams Chervenic Rlty
(330) 283-3039
20 in this area
36 Total Sales
-
Rachel McGinley

Buyer's Agent in 2017
Rachel McGinley
BHHS Northwood
(330) 671-2065
26 in this area
94 Total Sales
Map
Source: MLS Now
MLS Number: 3846002
APN: 32-01492
- 34 Aurora St
- 0 Ravenna St Unit 4477602
- 49 Owen Brown St
- 128 Hudson St
- 190 Aurora St
- 147 Hudson St
- 14 Stokes Ln
- 195 Ravenna St
- 108 Sunset Dr
- 136 Sunset Dr
- 304 Cutler Ln
- 21 Thirty Acres
- 803 Cutler Ln
- 17 Brandywine Dr
- 47 Colony Dr
- 118 Clairhaven Dr
- 123 W Case Dr
- 146 Brandywine Dr
- 1890 Stoney Hill Dr
- 238 W Prospect St
