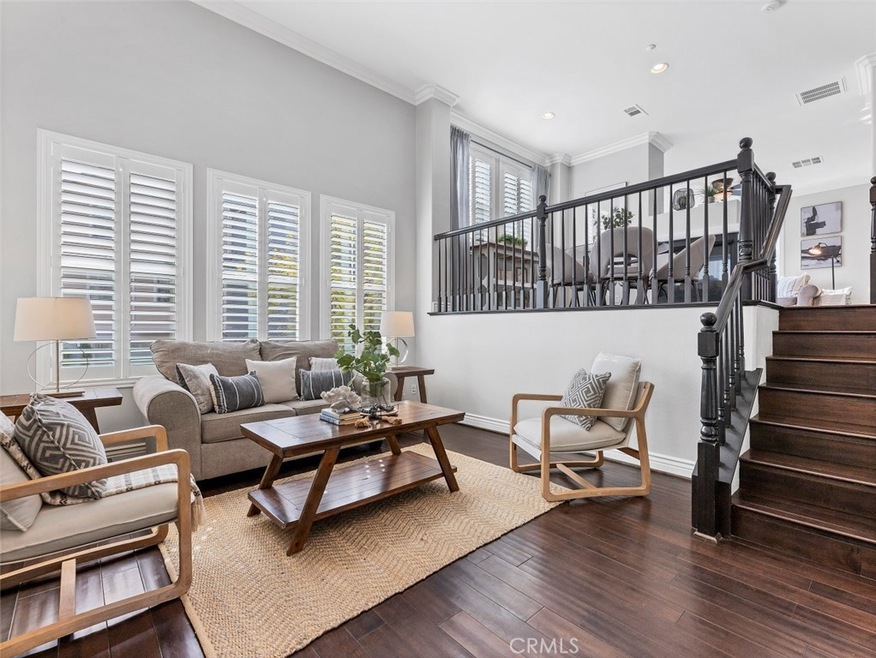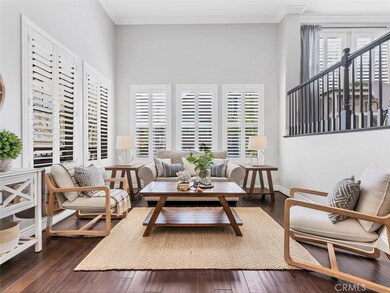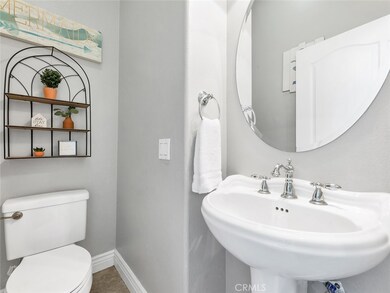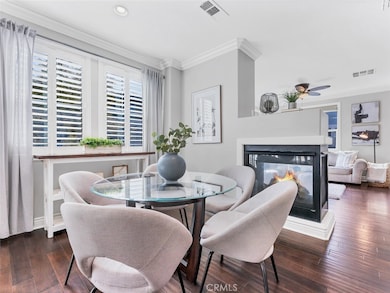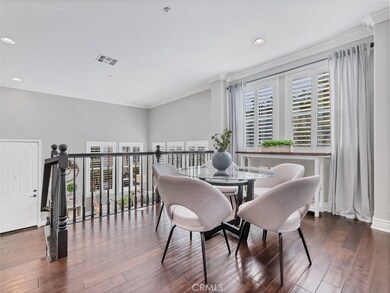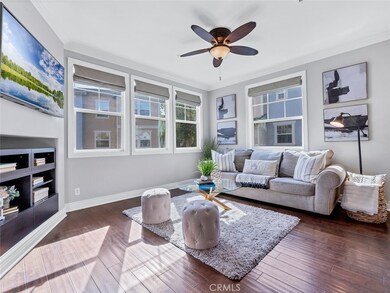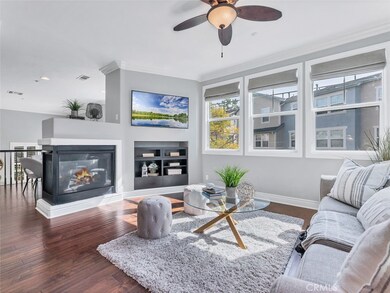
43 Clifford Ln Ladera Ranch, CA 92694
Highlights
- Spa
- No Units Above
- Craftsman Architecture
- Oso Grande Elementary School Rated A
- Open Floorplan
- Property is near a park
About This Home
As of May 2022**HIGHLY DESIRABLE END UNIT**SOUGHT AFTER COURTYARD LOCATION** This timeless Craftsman style home offers an abundance of natural light, courtyard-facing, and 1,761 square feet of living space with 3 Bedrooms and 2.5 Baths. As one of the most sought-after floor plans and locations in Briar Rose, it has high ceilings with a separate formal living room and dining room featuring a peninsula fireplace adjacent to the family room and gourmet-style kitchen. The kitchen features an oversized island perfect for entertaining and is equipped with stainless steel appliances, generous cabinet space, and beautiful granite counter tops. The primary bedroom has a walk-in closet and primary bath with dual sinks with separate soaking tub and shower. Charming secondary bedrooms are both light and bright with generous closet space; full hallway bath adjacent. Dedicated upstairs laundry room with linen cabinet offer ample storage space. The generously sized 2-car garage includes a bonus storage area. As you tour the home, you will also find many upgrades which include crown molding, tall baseboards, hardwood and ceramic flooring, plantation shutters, recessed lighting, custom paint and re-piped with Pex piping. Walking distance to Oso Grande Elementary. Enjoy the award-winning community amenities that Ladera Ranch has to offer!
Property Details
Home Type
- Condominium
Est. Annual Taxes
- $13,828
Year Built
- Built in 2005
Lot Details
- No Units Above
- End Unit
- No Units Located Below
- 1 Common Wall
- Wood Fence
HOA Fees
Parking
- 2 Car Direct Access Garage
- Parking Available
- Unassigned Parking
Home Design
- Craftsman Architecture
- Split Level Home
- Turnkey
- Composition Roof
Interior Spaces
- 1,761 Sq Ft Home
- 3-Story Property
- Open Floorplan
- High Ceiling
- Ceiling Fan
- Recessed Lighting
- Double Pane Windows
- Family Room with Fireplace
- Family Room Off Kitchen
- Living Room
- Dining Room with Fireplace
- Storage
- Neighborhood Views
Kitchen
- Open to Family Room
- Breakfast Bar
- Gas Oven
- Gas Range
- <<microwave>>
- Dishwasher
- Kitchen Island
- Granite Countertops
- Disposal
Flooring
- Wood
- Carpet
- Tile
Bedrooms and Bathrooms
- 3 Bedrooms
- All Upper Level Bedrooms
- Walk-In Closet
- Dual Vanity Sinks in Primary Bathroom
- Soaking Tub
- Separate Shower
Laundry
- Laundry Room
- Laundry on upper level
Home Security
Outdoor Features
- Spa
- Covered patio or porch
- Exterior Lighting
Location
- Property is near a park
Schools
- Oso Grande Elementary School
- Ladera Ranch Middle School
- San Juan Hills High School
Utilities
- Forced Air Heating and Cooling System
- Underground Utilities
- Gas Water Heater
- Sewer Paid
Listing and Financial Details
- Tax Lot 6
- Tax Tract Number 16271
- Assessor Parcel Number 93056673
- $3,180 per year additional tax assessments
Community Details
Overview
- 141 Units
- Larmac Association, Phone Number (800) 428-5588
- Associa Pcm Association, Phone Number (800) 369-7260
- First Service Residential HOA
- Built by MBK Homes
- Briar Rose Subdivision
Amenities
- Community Barbecue Grill
- Picnic Area
Recreation
- Tennis Courts
- Sport Court
- Community Playground
- Community Pool
- Community Spa
- Dog Park
- Hiking Trails
- Bike Trail
Security
- Carbon Monoxide Detectors
- Fire and Smoke Detector
- Fire Sprinkler System
Ownership History
Purchase Details
Home Financials for this Owner
Home Financials are based on the most recent Mortgage that was taken out on this home.Purchase Details
Home Financials for this Owner
Home Financials are based on the most recent Mortgage that was taken out on this home.Purchase Details
Home Financials for this Owner
Home Financials are based on the most recent Mortgage that was taken out on this home.Similar Homes in the area
Home Values in the Area
Average Home Value in this Area
Purchase History
| Date | Type | Sale Price | Title Company |
|---|---|---|---|
| Grant Deed | $1,030,000 | First American Title | |
| Grant Deed | $605,000 | Western Resources Title Co | |
| Grant Deed | $623,500 | First American Title Co |
Mortgage History
| Date | Status | Loan Amount | Loan Type |
|---|---|---|---|
| Open | $824,000 | No Value Available | |
| Previous Owner | $563,700 | New Conventional | |
| Previous Owner | $572,000 | New Conventional | |
| Previous Owner | $574,750 | New Conventional | |
| Previous Owner | $485,000 | New Conventional | |
| Previous Owner | $60,000 | Credit Line Revolving | |
| Previous Owner | $520,000 | Unknown | |
| Previous Owner | $25,000 | Credit Line Revolving | |
| Previous Owner | $62,303 | Unknown | |
| Previous Owner | $498,421 | Purchase Money Mortgage |
Property History
| Date | Event | Price | Change | Sq Ft Price |
|---|---|---|---|---|
| 05/02/2022 05/02/22 | Sold | $1,030,000 | +4.6% | $585 / Sq Ft |
| 04/06/2022 04/06/22 | Pending | -- | -- | -- |
| 03/28/2022 03/28/22 | For Sale | $985,000 | +62.8% | $559 / Sq Ft |
| 02/13/2019 02/13/19 | Sold | $605,000 | -2.4% | $356 / Sq Ft |
| 11/20/2018 11/20/18 | For Sale | $619,900 | -- | $365 / Sq Ft |
Tax History Compared to Growth
Tax History
| Year | Tax Paid | Tax Assessment Tax Assessment Total Assessment is a certain percentage of the fair market value that is determined by local assessors to be the total taxable value of land and additions on the property. | Land | Improvement |
|---|---|---|---|---|
| 2024 | $13,828 | $1,071,612 | $810,092 | $261,520 |
| 2023 | $13,575 | $1,050,600 | $794,207 | $256,393 |
| 2022 | $9,630 | $635,962 | $386,840 | $249,122 |
| 2021 | $9,437 | $623,493 | $379,255 | $244,238 |
| 2020 | $9,329 | $617,100 | $375,366 | $241,734 |
| 2019 | $9,407 | $622,200 | $396,823 | $225,377 |
| 2018 | $9,357 | $610,000 | $389,042 | $220,958 |
| 2017 | $8,982 | $569,000 | $348,042 | $220,958 |
| 2016 | $8,589 | $529,000 | $308,042 | $220,958 |
| 2015 | $8,716 | $529,000 | $308,042 | $220,958 |
| 2014 | $7,952 | $447,675 | $226,717 | $220,958 |
Agents Affiliated with this Home
-
Daniel Heredia

Seller's Agent in 2022
Daniel Heredia
THE FORMULA
(949) 226-8990
10 in this area
28 Total Sales
-
Grace Chi

Buyer's Agent in 2022
Grace Chi
Real Broker
(858) 815-0166
1 in this area
45 Total Sales
-
Zandra Ulloa
Z
Buyer Co-Listing Agent in 2022
Zandra Ulloa
Active Realty Inc
(949) 617-2875
1 in this area
214 Total Sales
-
L
Seller's Agent in 2019
Lorrie White
First Team Real Estate
-
Jeffrey White

Seller Co-Listing Agent in 2019
Jeffrey White
First Team Real Estate
(949) 400-1282
9 in this area
50 Total Sales
-
Beth McCloskey

Buyer's Agent in 2019
Beth McCloskey
First Team Real Estate
(949) 933-1851
90 Total Sales
Map
Source: California Regional Multiple Listing Service (CRMLS)
MLS Number: OC22056808
APN: 930-566-73
- 22 Platinum Cir
- 22 Arlington St
- 161 Patria
- 142 Patria
- 41 Ethereal St
- 8 Caltrop Way
- 7 Illuminata Ln
- 9 Reese Creek
- 76 Bedstraw Loop
- 1 Cambridge Rd
- 6 Devens Way
- 12 John St
- 20 Becker Dr
- 1200 Lasso Way Unit 105
- 10 Wisteria St
- 1151 Brush Creek
- 1101 Lasso Way Unit 303
- 172 Rosebay Rd
- 29 Hinterland Way
- 98 Hinterland Way
