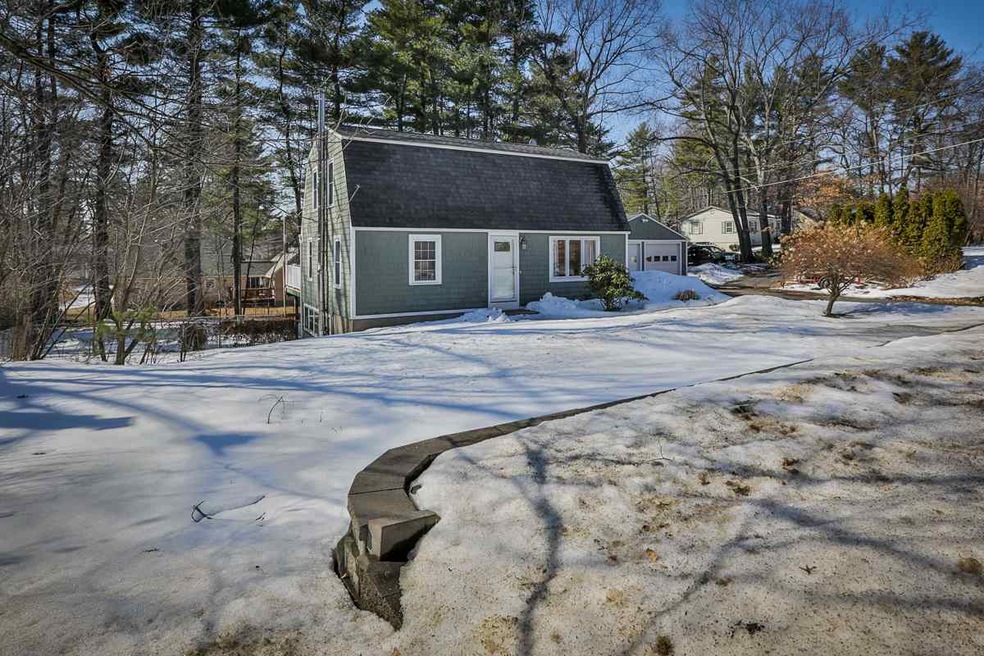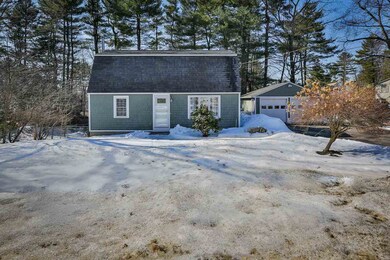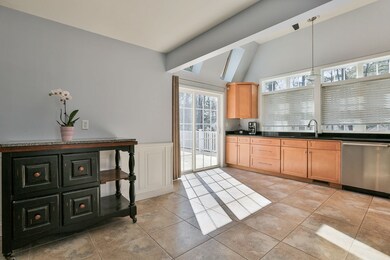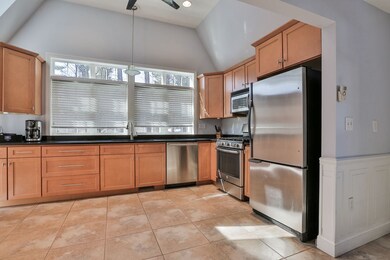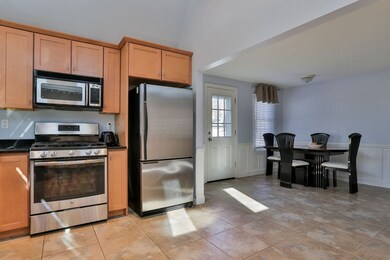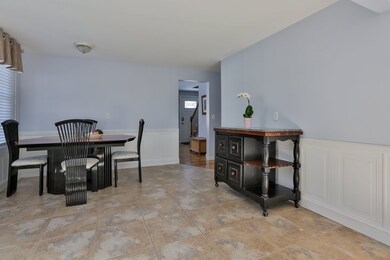
43 Conant Rd Nashua, NH 03062
Southwest Nashua NeighborhoodHighlights
- Colonial Architecture
- Wood Burning Stove
- Corner Lot
- Deck
- Wood Flooring
- 2 Car Detached Garage
About This Home
As of June 2024This beautiful home features a large custom Kitchen with vaulted ceiling, wall of windows with transoms, skylights, new black quartz counters, stainless appliances (new gas range) and opens to a private deck overlooking the very large fenced backyard. The home has beautiful curb appeal with mature gardens, architectural shingles and is on a corner lot with a circular driveway to pull through onto the side street. Back inside, the full walkout basement is newly refinished and includes a woodstove and beautiful stone tile hearth. This is the perfect home for your dogs, too, with a dog door in the walkout basement leading to a fenced kennel area (separate from fenced backyard). Other updates include a new hot water heater, newer central air and updated bathrooms. Showings begin Saturday Feb 25th.
Home Details
Home Type
- Single Family
Est. Annual Taxes
- $5,558
Year Built
- Built in 1965
Lot Details
- 0.37 Acre Lot
- Property has an invisible fence for dogs
- Property is Fully Fenced
- Landscaped
- Corner Lot
- Level Lot
Parking
- 2 Car Detached Garage
- Automatic Garage Door Opener
Home Design
- Colonial Architecture
- Gambrel Roof
- Concrete Foundation
- Wood Frame Construction
- Architectural Shingle Roof
- Wood Siding
Interior Spaces
- 2-Story Property
- Skylights
- Wood Burning Stove
Kitchen
- Gas Range
- Microwave
- Dishwasher
Flooring
- Wood
- Carpet
- Tile
Bedrooms and Bathrooms
- 4 Bedrooms
- 2 Full Bathrooms
Laundry
- Dryer
- Washer
Finished Basement
- Walk-Out Basement
- Basement Fills Entire Space Under The House
- Connecting Stairway
- Basement Storage
- Natural lighting in basement
Outdoor Features
- Deck
- Outdoor Storage
Utilities
- Heating System Uses Natural Gas
- Generator Hookup
- 200+ Amp Service
- Natural Gas Water Heater
Map
Home Values in the Area
Average Home Value in this Area
Property History
| Date | Event | Price | Change | Sq Ft Price |
|---|---|---|---|---|
| 06/18/2024 06/18/24 | Sold | $540,000 | +4.9% | $261 / Sq Ft |
| 05/02/2024 05/02/24 | Pending | -- | -- | -- |
| 04/23/2024 04/23/24 | For Sale | $515,000 | 0.0% | $249 / Sq Ft |
| 04/11/2024 04/11/24 | Pending | -- | -- | -- |
| 04/03/2024 04/03/24 | For Sale | $515,000 | +58.5% | $249 / Sq Ft |
| 04/13/2017 04/13/17 | Sold | $324,900 | 0.0% | $162 / Sq Ft |
| 02/27/2017 02/27/17 | Pending | -- | -- | -- |
| 02/24/2017 02/24/17 | For Sale | $324,900 | -- | $162 / Sq Ft |
Tax History
| Year | Tax Paid | Tax Assessment Tax Assessment Total Assessment is a certain percentage of the fair market value that is determined by local assessors to be the total taxable value of land and additions on the property. | Land | Improvement |
|---|---|---|---|---|
| 2023 | $7,454 | $408,900 | $136,900 | $272,000 |
| 2022 | $7,389 | $408,900 | $136,900 | $272,000 |
| 2021 | $7,207 | $310,400 | $91,300 | $219,100 |
| 2020 | $7,018 | $310,400 | $91,300 | $219,100 |
| 2019 | $6,754 | $310,400 | $91,300 | $219,100 |
| 2018 | $6,584 | $310,400 | $91,300 | $219,100 |
| 2017 | $6,522 | $252,900 | $71,300 | $181,600 |
| 2016 | $5,558 | $221,700 | $71,300 | $150,400 |
| 2015 | $5,438 | $221,700 | $71,300 | $150,400 |
| 2014 | $5,332 | $221,700 | $71,300 | $150,400 |
Mortgage History
| Date | Status | Loan Amount | Loan Type |
|---|---|---|---|
| Open | $557,820 | Purchase Money Mortgage | |
| Closed | $557,820 | Purchase Money Mortgage | |
| Previous Owner | $310,235 | FHA | |
| Previous Owner | $70,000 | Unknown | |
| Previous Owner | $50,000 | Unknown |
Deed History
| Date | Type | Sale Price | Title Company |
|---|---|---|---|
| Warranty Deed | $540,000 | None Available | |
| Warranty Deed | $540,000 | None Available | |
| Warranty Deed | $324,933 | -- | |
| Deed | $85,000 | -- | |
| Warranty Deed | $324,933 | -- |
Similar Homes in Nashua, NH
Source: PrimeMLS
MLS Number: 4619115
APN: NASH-000000-000000-000749C
- 9 Michelle Dr
- 9 Dubonnet Ln Unit U41
- 7 Acacia St
- 17 Cindy Dr
- 23 Echo Ave
- 2 Henry David Dr Unit 305
- 2 Henry David Dr Unit 101
- 16 Killian Dr Unit U22
- 30 Silverton Dr Unit U88
- 47 Dogwood Dr Unit U105
- 47 Dogwood Dr Unit U203
- 47 Dogwood Dr Unit U202
- 63 Robinhood Rd
- 30 Ledgewood Hills Dr Unit 302
- 30 Ledgewood Hills Dr Unit 207
- 32 Norwich Rd
- 7 Carlisle Rd
- 4 Pioneer Dr
- 59 Spring Cove Rd Unit U134
- 300 Candlewood Park Unit 12
