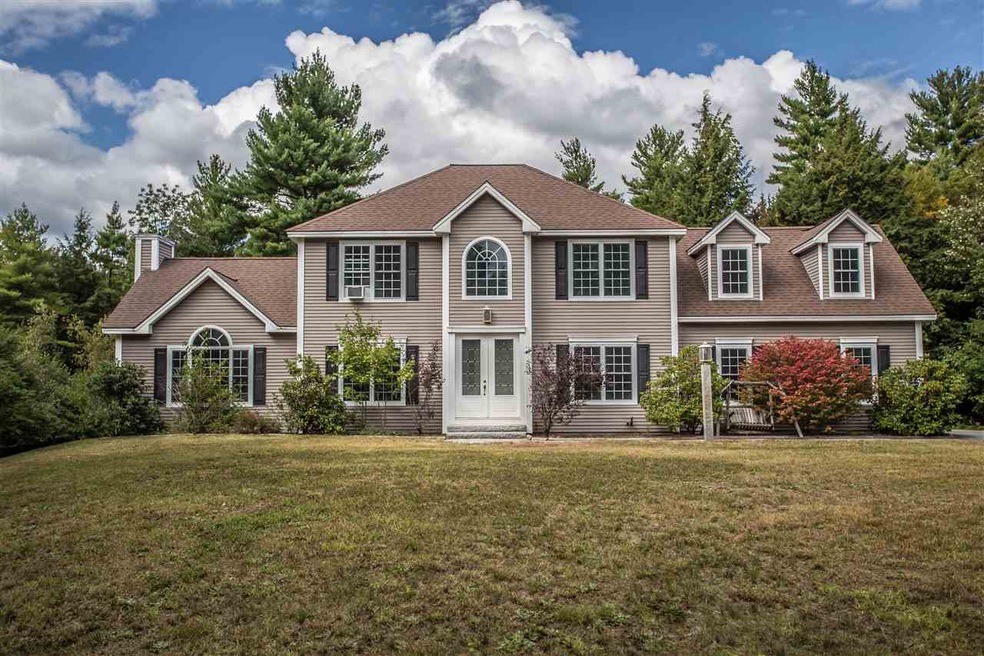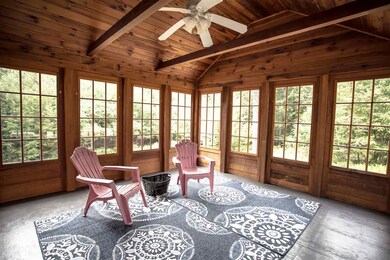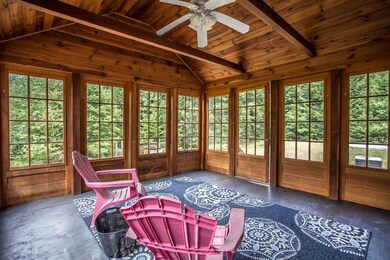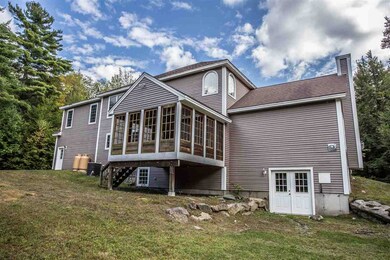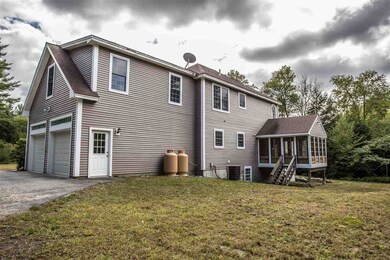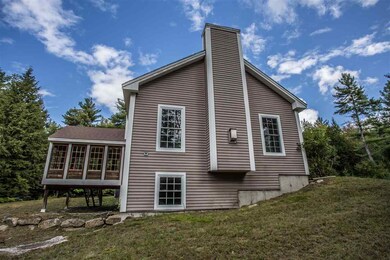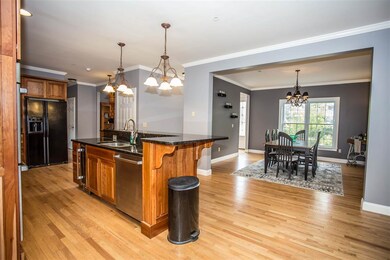
43 Contoocook Ln Peterborough, NH 03458
Highlights
- 3.1 Acre Lot
- Countryside Views
- Wood Flooring
- Colonial Architecture
- Cathedral Ceiling
- Screened Porch
About This Home
As of July 2023Gorgeous open-concept colonial awaits you in a wonderful Peterborough neighborhood. This home boasts wood floors throughout the first floor, vaulted ceilings, a front to back living room with a propane fireplace, a wonderful, fully equipped kitchen, and a screen porch overlooking the backyard. Upstairs there is a large master suite with an elegant bath, two additional bedroom and a finished room over the garage for an office or hobby room. The basement is a walkout and partially completed. A great commuter location for Nashua and Manchester, this house is a must see!!!
Last Agent to Sell the Property
Four Seasons Sotheby's International Realty License #055860 Listed on: 09/12/2017

Last Buyer's Agent
Four Seasons Sotheby's International Realty License #055860 Listed on: 09/12/2017

Home Details
Home Type
- Single Family
Est. Annual Taxes
- $12,383
Year Built
- Built in 2003
Lot Details
- 3.1 Acre Lot
- Landscaped
- Level Lot
Parking
- 2 Car Attached Garage
- Stone Driveway
Home Design
- Colonial Architecture
- Concrete Foundation
- Wood Frame Construction
- Shingle Roof
- Vinyl Siding
Interior Spaces
- 2-Story Property
- Woodwork
- Cathedral Ceiling
- Ceiling Fan
- Gas Fireplace
- Screened Porch
- Countryside Views
Kitchen
- Double Oven
- Gas Cooktop
- Microwave
- Dishwasher
- Kitchen Island
Flooring
- Wood
- Ceramic Tile
Bedrooms and Bathrooms
- 3 Bedrooms
Laundry
- Laundry on main level
- Washer
Partially Finished Basement
- Walk-Out Basement
- Connecting Stairway
- Natural lighting in basement
Outdoor Features
- Shed
Utilities
- Air Conditioning
- Heating System Uses Oil
- 200+ Amp Service
- Drilled Well
- Electric Water Heater
- Leach Field
Listing and Financial Details
- Tax Lot 57-1
- 31% Total Tax Rate
Ownership History
Purchase Details
Home Financials for this Owner
Home Financials are based on the most recent Mortgage that was taken out on this home.Purchase Details
Home Financials for this Owner
Home Financials are based on the most recent Mortgage that was taken out on this home.Purchase Details
Purchase Details
Home Financials for this Owner
Home Financials are based on the most recent Mortgage that was taken out on this home.Purchase Details
Purchase Details
Home Financials for this Owner
Home Financials are based on the most recent Mortgage that was taken out on this home.Similar Homes in Peterborough, NH
Home Values in the Area
Average Home Value in this Area
Purchase History
| Date | Type | Sale Price | Title Company |
|---|---|---|---|
| Warranty Deed | $689,000 | None Available | |
| Warranty Deed | $332,533 | -- | |
| Foreclosure Deed | $205,500 | -- | |
| Quit Claim Deed | -- | -- | |
| Deed | $343,500 | -- | |
| Warranty Deed | $399,900 | -- |
Mortgage History
| Date | Status | Loan Amount | Loan Type |
|---|---|---|---|
| Open | $654,550 | Purchase Money Mortgage | |
| Previous Owner | $343,400 | Stand Alone Refi Refinance Of Original Loan | |
| Previous Owner | $266,000 | New Conventional | |
| Previous Owner | $252,551 | FHA | |
| Previous Owner | $256,800 | New Conventional | |
| Previous Owner | $298,000 | Purchase Money Mortgage |
Property History
| Date | Event | Price | Change | Sq Ft Price |
|---|---|---|---|---|
| 03/14/2025 03/14/25 | Off Market | $222,500 | -- | -- |
| 07/07/2023 07/07/23 | Sold | $689,000 | -1.4% | $188 / Sq Ft |
| 06/08/2023 06/08/23 | Pending | -- | -- | -- |
| 05/10/2023 05/10/23 | For Sale | $699,000 | +110.2% | $190 / Sq Ft |
| 06/28/2018 06/28/18 | Sold | $332,500 | -9.9% | $123 / Sq Ft |
| 05/13/2018 05/13/18 | Pending | -- | -- | -- |
| 11/02/2017 11/02/17 | Price Changed | $369,000 | -2.6% | $136 / Sq Ft |
| 09/12/2017 09/12/17 | For Sale | $379,000 | +70.3% | $140 / Sq Ft |
| 03/13/2015 03/13/15 | Sold | $222,500 | -17.6% | $77 / Sq Ft |
| 01/12/2015 01/12/15 | Pending | -- | -- | -- |
| 06/23/2014 06/23/14 | For Sale | $270,000 | -- | $93 / Sq Ft |
Tax History Compared to Growth
Tax History
| Year | Tax Paid | Tax Assessment Tax Assessment Total Assessment is a certain percentage of the fair market value that is determined by local assessors to be the total taxable value of land and additions on the property. | Land | Improvement |
|---|---|---|---|---|
| 2024 | $15,233 | $468,700 | $65,000 | $403,700 |
| 2023 | $12,959 | $459,700 | $65,000 | $394,700 |
| 2022 | $11,888 | $459,700 | $65,000 | $394,700 |
| 2021 | $11,842 | $459,700 | $65,000 | $394,700 |
| 2020 | $11,682 | $378,800 | $58,200 | $320,600 |
| 2019 | $11,213 | $376,900 | $58,200 | $318,700 |
| 2018 | $11,341 | $376,900 | $58,200 | $318,700 |
| 2017 | $12,380 | $393,500 | $74,500 | $319,000 |
| 2016 | $12,136 | $393,500 | $74,500 | $319,000 |
| 2015 | $13,108 | $441,200 | $74,500 | $366,700 |
| 2014 | $11,277 | $369,000 | $74,500 | $294,500 |
Agents Affiliated with this Home
-
Sadie Halliday

Seller's Agent in 2023
Sadie Halliday
EXP Realty
(603) 660-2321
125 in this area
212 Total Sales
-
Hollie Fitzgerald

Buyer's Agent in 2023
Hollie Fitzgerald
Keller Williams Gateway Realty/Salem
(978) 478-7348
1 in this area
42 Total Sales
-
Aileen Schnare

Seller's Agent in 2018
Aileen Schnare
Four Seasons Sotheby's International Realty
(603) 620-9657
18 in this area
43 Total Sales
-
Anna Schierioth

Seller's Agent in 2015
Anna Schierioth
HKS Associates, Inc.
(603) 252-0357
7 in this area
241 Total Sales
-
Laura Flanagan Chandler

Buyer's Agent in 2015
Laura Flanagan Chandler
Monument Realty
(603) 620-1777
181 Total Sales
Map
Source: PrimeMLS
MLS Number: 4658510
APN: PTBR-000011R-000057-000001
- 59 Monadnock Ln
- 21 Burke Rd
- 14 E Ridge Dr
- 49 Old Bennington Rd Unit 42
- 380 Greenfield Rd
- 15 Westridge Dr
- 6 Trails Edge Common Unit 6
- 780 Greenfield Rd
- 156 Lounsbury Ln
- 16 Bobalink Cir
- 41 Stone Ridge Dr
- 7 Spring Hill Rd
- 124 Forest Rd
- 548 Old Bennington Rd
- 238 Slip Rd
- 430 Sand Hill Rd
- 57 Slip Rd
- 17 Slip Rd
- 25 Sunset Lake Rd
- 170 Sand Hill Rd
