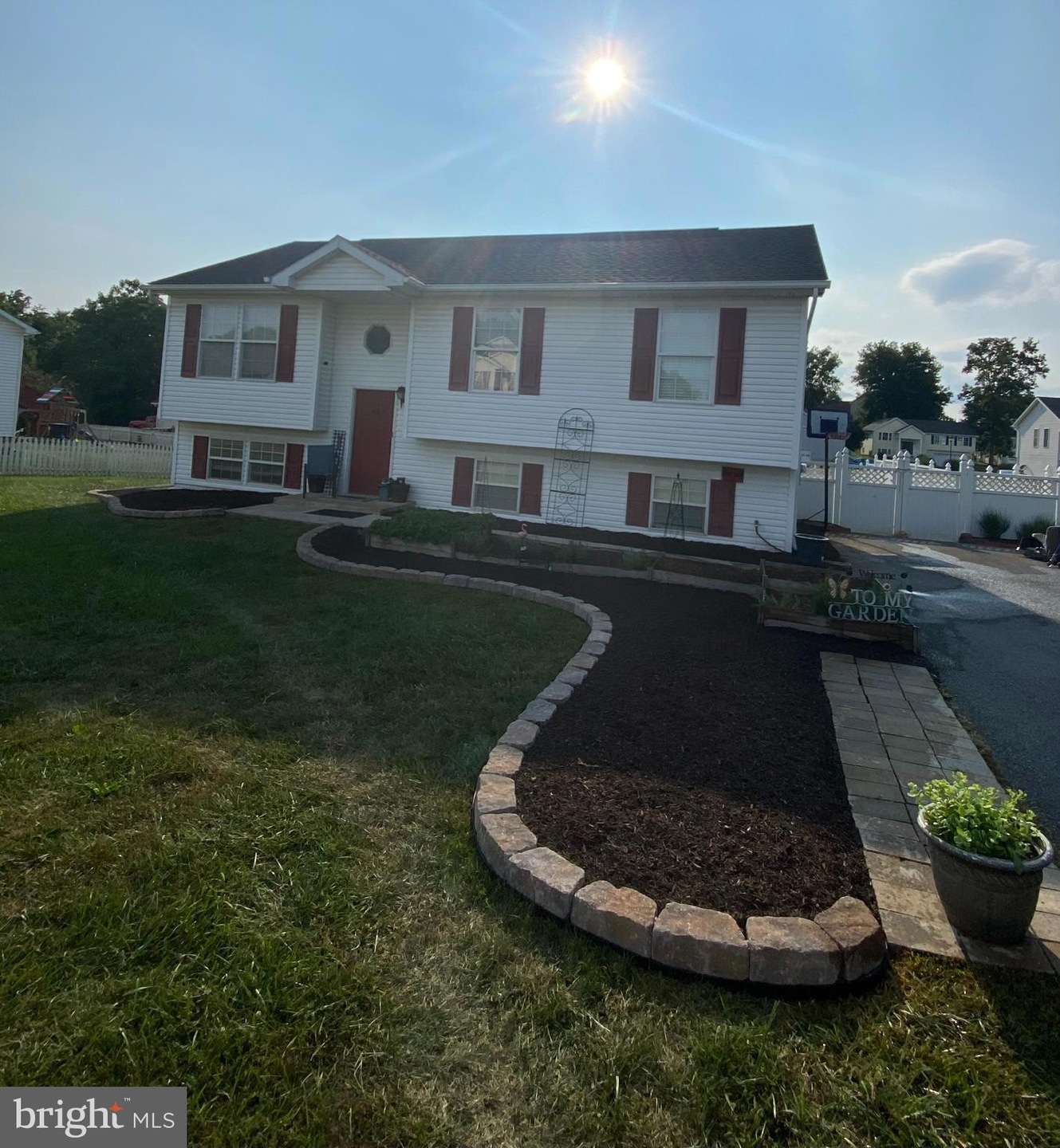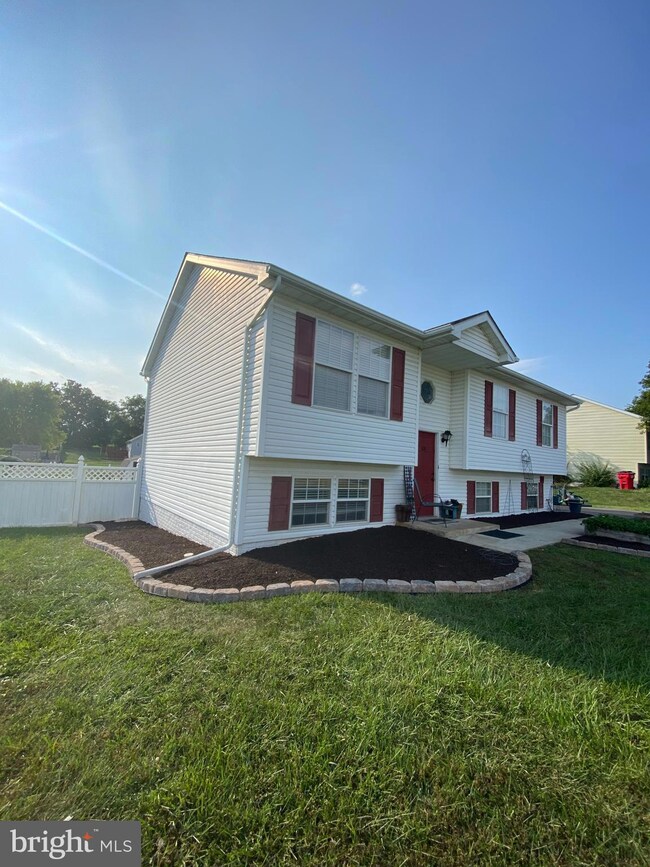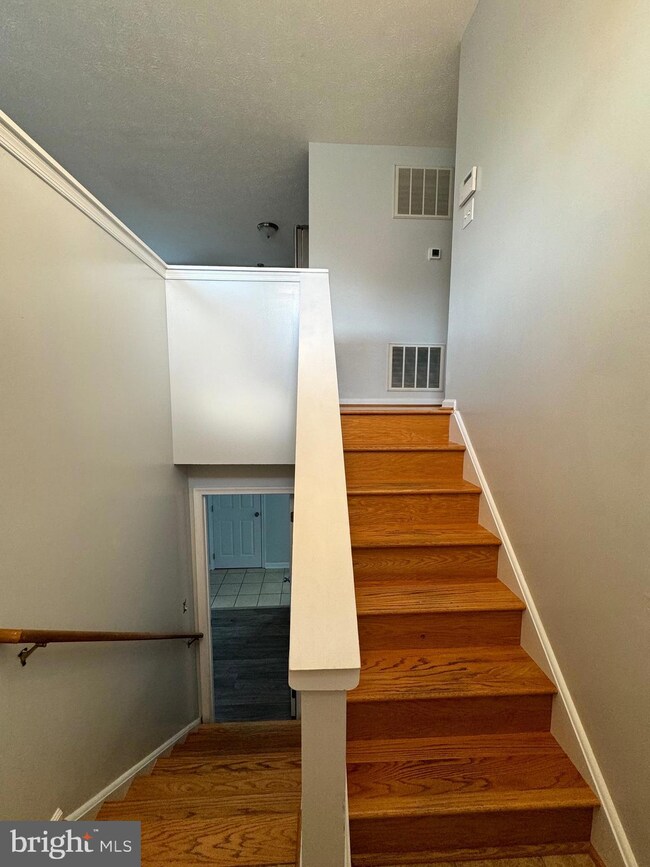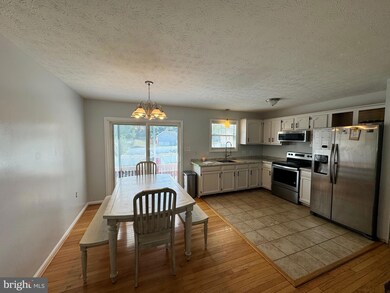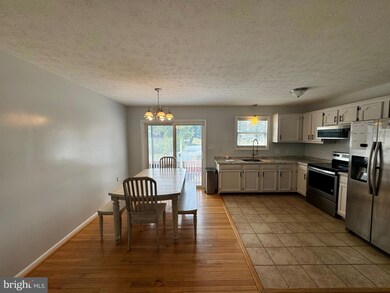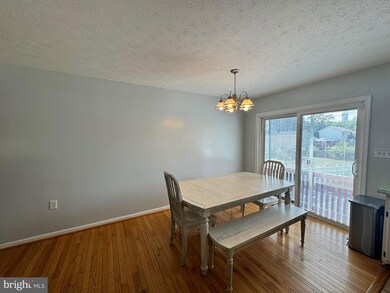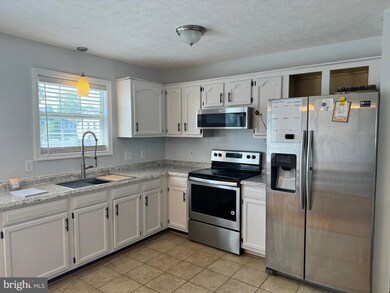
43 Cottontail Dr Ranson, WV 25438
Highlights
- Open Floorplan
- Garden View
- Game Room
- Wood Flooring
- Attic
- Stainless Steel Appliances
About This Home
As of October 2024This outstanding detached home is located in the highly sought-after Briar Run Estates. The home features 3 bedrooms, 3 bathrooms, and a fully finished and improved basement with a full bathroom and a Roman shower. Ample storage space is available, including storage under the staircase and a second storage closet in the basement for winter coats, and a second fridge. The property boasts a large, mostly level lot that is fully fenced, with ample parking space for 6-8 vehicles in the driveway. The front landscaping adds curb appeal, with plenty of space for your gardening aspirations. Internally, the home has been freshly painted, including the walls, ceilings, and trim. The roof was replaced in the summer of 2018, and new kitchen appliances were purchased in the same year. The HVAC system and water heater were both replaced less than 4 years ago. The home also includes a 5-year-old Washer/Dryer set and a water softener. Additionally, The main level closet has been converted into a pantry, conveniently located off of the kitchen. Home also offers a water softener in the laundry room. There is plenty of space for a deep freezer and a second room in the lower level for a den/game room/office/study or additional storage if needed.
Home Details
Home Type
- Single Family
Est. Annual Taxes
- $957
Year Built
- Built in 1998
Lot Details
- 0.3 Acre Lot
- Privacy Fence
- Landscaped
- Level Lot
- Open Lot
- Back Yard Fenced, Front and Side Yard
- Property is in very good condition
- Property is zoned 101
HOA Fees
- $28 Monthly HOA Fees
Home Design
- Split Foyer
- Slab Foundation
- Shingle Roof
- Vinyl Siding
Interior Spaces
- Property has 2 Levels
- Open Floorplan
- Ceiling Fan
- Recessed Lighting
- Vinyl Clad Windows
- French Doors
- Sliding Doors
- Family Room
- Sitting Room
- Living Room
- Dining Room
- Game Room
- Garden Views
- Attic
Kitchen
- Country Kitchen
- Electric Oven or Range
- Self-Cleaning Oven
- Stove
- Built-In Microwave
- Extra Refrigerator or Freezer
- Ice Maker
- Stainless Steel Appliances
- Disposal
Flooring
- Wood
- Concrete
- Tile or Brick
- Luxury Vinyl Plank Tile
Bedrooms and Bathrooms
- 3 Main Level Bedrooms
- En-Suite Primary Bedroom
- En-Suite Bathroom
- Dual Flush Toilets
Laundry
- Laundry Room
- Electric Front Loading Dryer
- Washer
Finished Basement
- Heated Basement
- Walk-Out Basement
- Basement Fills Entire Space Under The House
- Interior and Exterior Basement Entry
- Laundry in Basement
- Basement Windows
Home Security
- Home Security System
- Exterior Cameras
- Fire and Smoke Detector
Parking
- 6 Parking Spaces
- 6 Driveway Spaces
- Off-Street Parking
Outdoor Features
- Shed
- Outbuilding
- Rain Gutters
Location
- Suburban Location
Utilities
- Central Air
- Heat Pump System
- Vented Exhaust Fan
- Water Treatment System
- Electric Water Heater
- Water Conditioner is Owned
Community Details
- Briar Run Estates/Claggette Management HOA
- Briar Run Subdivision
Listing and Financial Details
- Tax Lot #27
- Assessor Parcel Number 02 4E002700000000
Ownership History
Purchase Details
Home Financials for this Owner
Home Financials are based on the most recent Mortgage that was taken out on this home.Purchase Details
Purchase Details
Home Financials for this Owner
Home Financials are based on the most recent Mortgage that was taken out on this home.Purchase Details
Similar Homes in Ranson, WV
Home Values in the Area
Average Home Value in this Area
Purchase History
| Date | Type | Sale Price | Title Company |
|---|---|---|---|
| Deed | $345,000 | Cardinal Title | |
| Interfamily Deed Transfer | -- | None Available | |
| Deed | $230,000 | None Available | |
| Interfamily Deed Transfer | -- | None Available |
Mortgage History
| Date | Status | Loan Amount | Loan Type |
|---|---|---|---|
| Open | $338,751 | FHA | |
| Previous Owner | $11,641 | FHA | |
| Previous Owner | $225,834 | FHA | |
| Previous Owner | $78,200 | New Conventional | |
| Previous Owner | $24,280 | Unknown | |
| Previous Owner | $25,525 | Unknown | |
| Previous Owner | $10,125 | Future Advance Clause Open End Mortgage |
Property History
| Date | Event | Price | Change | Sq Ft Price |
|---|---|---|---|---|
| 10/21/2024 10/21/24 | Sold | $345,000 | -1.4% | $199 / Sq Ft |
| 09/10/2024 09/10/24 | Price Changed | $349,999 | -1.4% | $201 / Sq Ft |
| 08/19/2024 08/19/24 | Price Changed | $355,000 | -1.4% | $204 / Sq Ft |
| 08/05/2024 08/05/24 | For Sale | $360,000 | +56.5% | $207 / Sq Ft |
| 07/20/2018 07/20/18 | Sold | $230,000 | -3.3% | $117 / Sq Ft |
| 05/12/2018 05/12/18 | Pending | -- | -- | -- |
| 05/09/2018 05/09/18 | Price Changed | $237,900 | -2.1% | $121 / Sq Ft |
| 04/06/2018 04/06/18 | For Sale | $242,900 | -- | $123 / Sq Ft |
Tax History Compared to Growth
Tax History
| Year | Tax Paid | Tax Assessment Tax Assessment Total Assessment is a certain percentage of the fair market value that is determined by local assessors to be the total taxable value of land and additions on the property. | Land | Improvement |
|---|---|---|---|---|
| 2024 | $1,974 | $168,600 | $71,000 | $97,600 |
| 2023 | $1,969 | $168,600 | $71,000 | $97,600 |
| 2022 | $1,679 | $140,900 | $55,800 | $85,100 |
| 2021 | $1,443 | $118,800 | $42,600 | $76,200 |
| 2020 | $1,352 | $118,800 | $42,600 | $76,200 |
| 2019 | $1,339 | $115,500 | $38,000 | $77,500 |
| 2018 | $1,237 | $105,300 | $30,400 | $74,900 |
| 2017 | $1,246 | $106,100 | $30,400 | $75,700 |
| 2016 | $1,125 | $96,000 | $20,300 | $75,700 |
| 2015 | $1,054 | $89,500 | $17,800 | $71,700 |
| 2014 | $838 | $71,300 | $12,700 | $58,600 |
Agents Affiliated with this Home
-
Rhiannon Weitzman

Seller's Agent in 2024
Rhiannon Weitzman
Cardinal Realty Group Inc.
(571) 246-7699
9 in this area
34 Total Sales
-
Suzy Joran

Buyer's Agent in 2024
Suzy Joran
Samson Properties
(304) 279-9511
36 in this area
167 Total Sales
-
Christine Sabella

Seller's Agent in 2018
Christine Sabella
Young & Associates
(304) 283-1420
6 in this area
58 Total Sales
Map
Source: Bright MLS
MLS Number: WVJF2013004
APN: 02-4E-00270000
