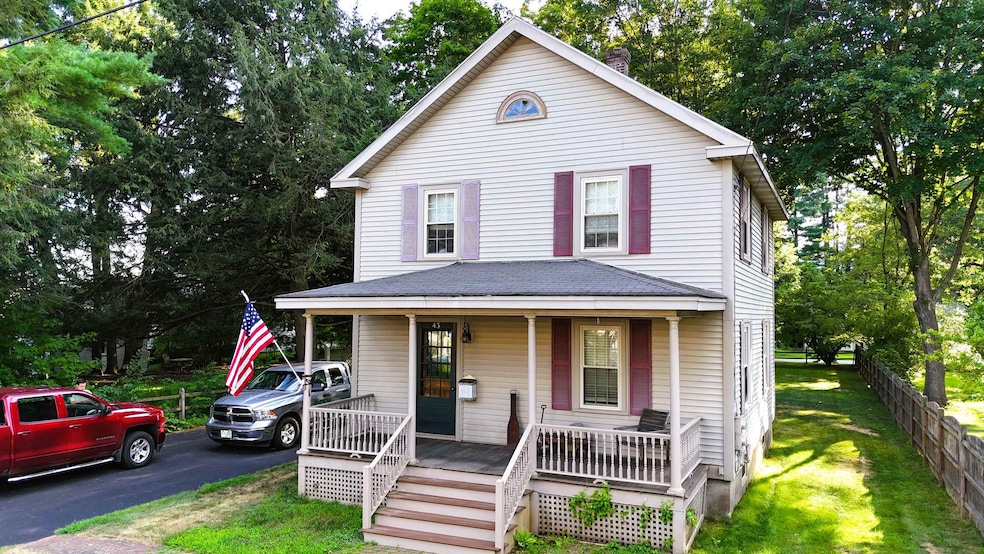
Estimated payment $2,482/month
Highlights
- Hot Property
- New Englander Architecture
- Dining Room
- Wood Flooring
- Forced Air Heating System
- Satellite Dish
About This Home
Welcome to 43 Crescent Street – a beautifully maintained, move-in ready home on a quiet, tree-lined street in the heart of Keene. Blending classic New England charm with modern convenience, it’s just a short walk to downtown, shopping, dining, and the popular rail trail.
A full front porch welcomes you—perfect for morning coffee or evening relaxation. Inside, gleaming hardwood floors run through much of the home, adding warmth and character. The bright living room and adjoining dining area offer inviting spaces for everyday living or entertaining.
The kitchen features stainless steel appliances, ample cabinetry, and a layout any home cook will appreciate. Upstairs are three spacious bedrooms with hardwood floors, good closet space, and lots of natural light. A full bath completes the second floor.
Enjoy a large, fenced-in backyard—ideal for gardening, pets, or relaxing in the shade of mature trees. The private back deck is great for BBQs or quiet evenings. There’s even space to add a garage or outbuilding.
Additional highlights include low-maintenance vinyl siding, a full basement with storage and laundry and a prime location close to schools, stores, restaurants. Whether you're a first-time buyer, downsizer, or growing family this home is a rare opportunity in one of Keene’s most desirable neighborhoods.
Home Details
Home Type
- Single Family
Est. Annual Taxes
- $5,586
Year Built
- Built in 1922
Lot Details
- 10,454 Sq Ft Lot
- Level Lot
- Property is zoned LD
Parking
- Paved Parking
Home Design
- New Englander Architecture
- Vinyl Siding
Interior Spaces
- 1,248 Sq Ft Home
- Property has 2 Levels
- Dining Room
- Basement
- Interior Basement Entry
Kitchen
- Microwave
- Dishwasher
Flooring
- Wood
- Laminate
Bedrooms and Bathrooms
- 3 Bedrooms
- 1 Full Bathroom
Laundry
- Dryer
- Washer
Location
- City Lot
Utilities
- Forced Air Heating System
- Satellite Dish
- Cable TV Available
Listing and Financial Details
- Tax Lot 29
- Assessor Parcel Number 593
Map
Home Values in the Area
Average Home Value in this Area
Tax History
| Year | Tax Paid | Tax Assessment Tax Assessment Total Assessment is a certain percentage of the fair market value that is determined by local assessors to be the total taxable value of land and additions on the property. | Land | Improvement |
|---|---|---|---|---|
| 2024 | $5,586 | $168,900 | $31,600 | $137,300 |
| 2023 | $5,386 | $168,900 | $31,600 | $137,300 |
| 2022 | $5,241 | $168,900 | $31,600 | $137,300 |
| 2021 | $5,283 | $168,900 | $31,600 | $137,300 |
| 2020 | $5,115 | $137,200 | $41,900 | $95,300 |
| 2019 | $5,159 | $137,200 | $41,900 | $95,300 |
| 2018 | $5,093 | $137,200 | $41,900 | $95,300 |
| 2017 | $5,129 | $137,800 | $42,500 | $95,300 |
| 2016 | $5,015 | $137,800 | $42,500 | $95,300 |
Property History
| Date | Event | Price | Change | Sq Ft Price |
|---|---|---|---|---|
| 08/02/2025 08/02/25 | For Sale | $365,000 | -- | $292 / Sq Ft |
Mortgage History
| Date | Status | Loan Amount | Loan Type |
|---|---|---|---|
| Closed | $72,500 | Stand Alone Refi Refinance Of Original Loan | |
| Closed | $100,000 | Stand Alone Refi Refinance Of Original Loan |
Similar Homes in Keene, NH
Source: PrimeMLS
MLS Number: 5054694
APN: 593/ / 029/000 000/000
- 21 Winchester Ct
- 222 West St Unit 231
- 222 West St
- 57 Winchester St
- 569 West St Unit A
- 11 Court St Unit 9
- 11 Court St Unit 7
- 11 Court St Unit 12
- 3 Central Square Unit 105
- 62 Roxbury St
- 83 Elm St Unit 2
- 68 South St Unit 1
- 154 Washington St Unit 2
- 186 North St
- 34 Fowler St
- 404 Washington St Unit 1
- 485 Elm St
- 123 George St Unit 1
- 524 Washington St Unit 2
- 710 Main St Unit 23






