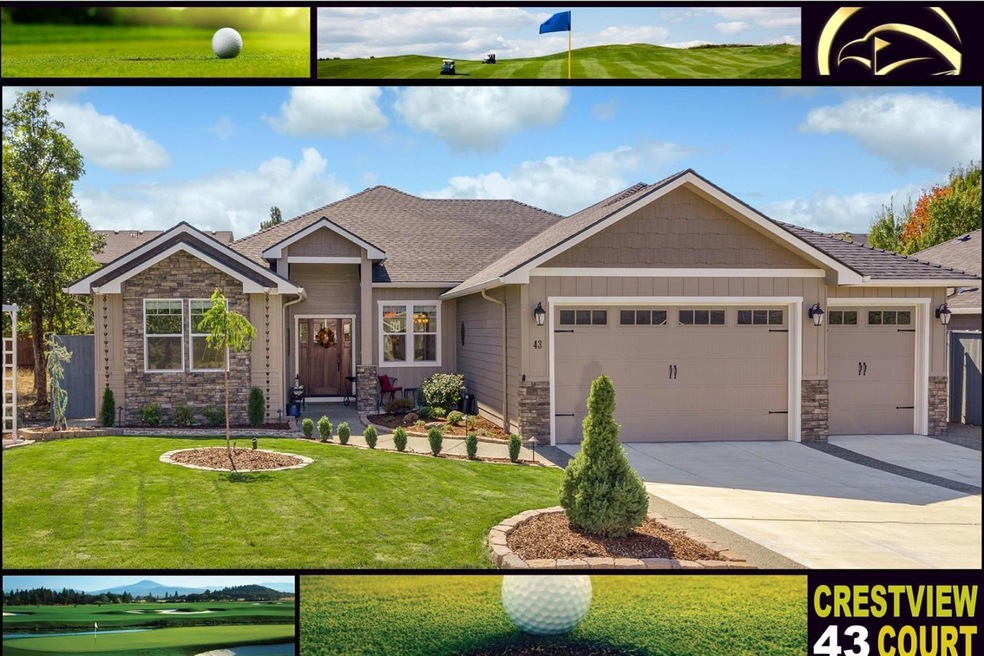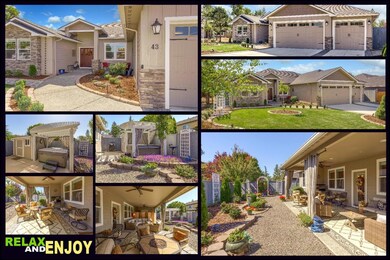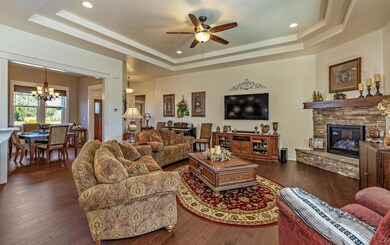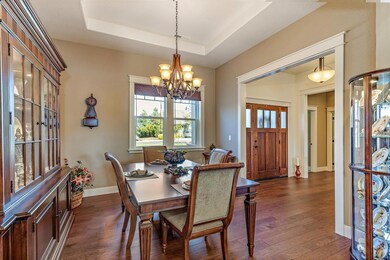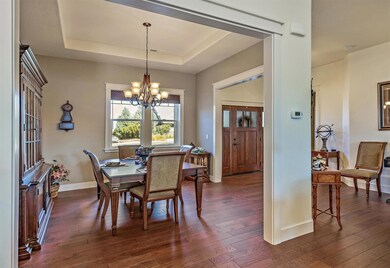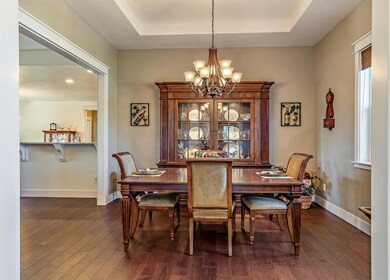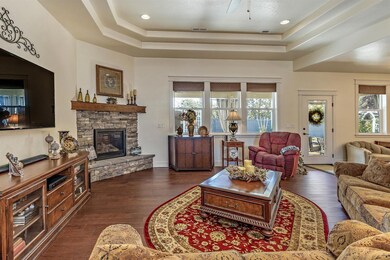
43 Crestview Ct Eagle Point, OR 97524
Highlights
- Spa
- Wood Flooring
- No HOA
- Mountain View
- Hydromassage or Jetted Bathtub
- 3 Car Attached Garage
About This Home
As of November 2023Better than new custom 4 bedroom, 2 1/2 bath Craftsman-style home - setup for convenient, easy care living. Ready-to-go with SMART technology throughout - voice & remote controlled lighting, outlets, thermostat, & climate sensitive sprinkle system. Exceptional 2,396' sq.ft., quality built, single level home w/finished 3 car garage. Fantastic location in a desirable neighborhood. Relax & enjoy outdoor living - extended front porch sitting area, expansive 36' covered back patio, private spa w/alumawood cover, gorgeous landscaping, & 8'X10' TUFF shed. Spacious & open great room w/10' coffer ceiling & gas fireplace, rich hardwood floors, breakfast nook & formal dining room, amazing gourmet kitchen w/large island, walk-in pantry, high end stainless appliances, cust. cabinets & slab granite counters. Private master suite w/patio access - features a coffered ceiling, walk-in closet, double head tile shower & jetted tub. This amazing home offers style & top-quality amenities throughout.
Last Agent to Sell the Property
John L. Scott Medford License #940500216 Listed on: 09/25/2019

Home Details
Home Type
- Single Family
Est. Annual Taxes
- $5,190
Year Built
- Built in 2015
Lot Details
- 7,841 Sq Ft Lot
- Fenced
- Level Lot
- Property is zoned R-1-10, R-1-10
Parking
- 3 Car Attached Garage
Home Design
- Frame Construction
- Composition Roof
- Concrete Perimeter Foundation
Interior Spaces
- 2,396 Sq Ft Home
- 1-Story Property
- Ceiling Fan
- Gas Fireplace
- Double Pane Windows
- Vinyl Clad Windows
- Mountain Views
Kitchen
- Oven
- Range
- Microwave
- Dishwasher
- Kitchen Island
- Disposal
Flooring
- Wood
- Carpet
- Tile
Bedrooms and Bathrooms
- 4 Bedrooms
- Walk-In Closet
- Hydromassage or Jetted Bathtub
Home Security
- Carbon Monoxide Detectors
- Fire and Smoke Detector
Outdoor Features
- Spa
- Patio
- Shed
Schools
- Hillside Elementary School
- Eagle Point Middle School
- Eagle Point High School
Utilities
- Forced Air Heating and Cooling System
- Heating System Uses Natural Gas
- Water Heater
Community Details
- No Home Owners Association
- Built by Preferred Homes LLC
Listing and Financial Details
- Assessor Parcel Number 10998574
Ownership History
Purchase Details
Home Financials for this Owner
Home Financials are based on the most recent Mortgage that was taken out on this home.Purchase Details
Home Financials for this Owner
Home Financials are based on the most recent Mortgage that was taken out on this home.Purchase Details
Home Financials for this Owner
Home Financials are based on the most recent Mortgage that was taken out on this home.Purchase Details
Purchase Details
Home Financials for this Owner
Home Financials are based on the most recent Mortgage that was taken out on this home.Purchase Details
Similar Homes in Eagle Point, OR
Home Values in the Area
Average Home Value in this Area
Purchase History
| Date | Type | Sale Price | Title Company |
|---|---|---|---|
| Warranty Deed | $593,000 | First American Title | |
| Warranty Deed | $470,000 | Ticor Title Company Of Or | |
| Warranty Deed | $455,000 | Ticor Title | |
| Warranty Deed | $455,000 | Ticor Title | |
| Warranty Deed | $395,000 | Ticor Title Company Of Or | |
| Warranty Deed | $58,000 | Ticor Title Company |
Mortgage History
| Date | Status | Loan Amount | Loan Type |
|---|---|---|---|
| Open | $198,500 | New Conventional | |
| Closed | $193,000 | New Conventional |
Property History
| Date | Event | Price | Change | Sq Ft Price |
|---|---|---|---|---|
| 11/20/2023 11/20/23 | Sold | $593,000 | -0.3% | $247 / Sq Ft |
| 10/23/2023 10/23/23 | Pending | -- | -- | -- |
| 10/20/2023 10/20/23 | For Sale | $595,000 | +26.6% | $248 / Sq Ft |
| 01/07/2020 01/07/20 | Sold | $470,000 | -3.1% | $196 / Sq Ft |
| 11/14/2019 11/14/19 | Pending | -- | -- | -- |
| 09/25/2019 09/25/19 | For Sale | $485,000 | +6.6% | $202 / Sq Ft |
| 04/10/2018 04/10/18 | Sold | $455,000 | -0.9% | $190 / Sq Ft |
| 03/10/2018 03/10/18 | Pending | -- | -- | -- |
| 02/14/2018 02/14/18 | For Sale | $459,000 | +16.2% | $192 / Sq Ft |
| 03/15/2016 03/15/16 | Sold | $395,000 | -1.0% | $164 / Sq Ft |
| 02/03/2016 02/03/16 | Pending | -- | -- | -- |
| 10/28/2015 10/28/15 | For Sale | $399,000 | -- | $166 / Sq Ft |
Tax History Compared to Growth
Tax History
| Year | Tax Paid | Tax Assessment Tax Assessment Total Assessment is a certain percentage of the fair market value that is determined by local assessors to be the total taxable value of land and additions on the property. | Land | Improvement |
|---|---|---|---|---|
| 2025 | $5,440 | $397,550 | $69,500 | $328,050 |
| 2024 | $5,440 | $385,980 | $67,480 | $318,500 |
| 2023 | $5,255 | $374,740 | $65,520 | $309,220 |
| 2022 | $5,112 | $374,740 | $65,520 | $309,220 |
| 2021 | $4,961 | $363,830 | $63,610 | $300,220 |
| 2020 | $5,270 | $353,240 | $61,760 | $291,480 |
| 2019 | $5,190 | $332,980 | $58,220 | $274,760 |
| 2018 | $5,091 | $323,290 | $56,520 | $266,770 |
| 2017 | $4,966 | $323,290 | $56,520 | $266,770 |
| 2016 | $4,869 | $304,740 | $53,280 | $251,460 |
| 2015 | $713 | $361,980 | $54,860 | $307,120 |
| 2014 | -- | $43,500 | $43,500 | $0 |
Agents Affiliated with this Home
-
P
Seller's Agent in 2023
Patricia Millen
Patie Millen Group, Inc
-

Buyer's Agent in 2023
DeAnna Sickler & Dyan Lane
John L. Scott Ashland
(541) 414-4663
10 in this area
392 Total Sales
-

Seller's Agent in 2020
Randy McBee
John L. Scott Medford
(541) 774-5631
87 Total Sales
-

Buyer's Agent in 2020
Patie Millen
Millen Property Group
(541) 301-3435
1 in this area
188 Total Sales
-
G
Seller's Agent in 2018
Georgiann Davis
RE/MAX
-
R
Seller Co-Listing Agent in 2018
Roger Davis
RE/MAX
Map
Source: Oregon Datashare
MLS Number: 103006923
APN: 10998574
- 599 Arrowhead Trail
- 118 Pebble Creek Dr
- 888 Arrowhead Trail
- 440 Arrowhead Trail
- 40 Pebble Creek Dr
- 131 Bellerive Dr
- 964 Pumpkin Ridge
- 1088 Oak Grove Ct
- 233 S Shasta Ave Unit 7
- 875 St Andrews Way
- 32 Pebble Creek Dr
- 217 Glenwood Dr
- 988 Pumpkin Ridge
- 787 S Shasta Ave
- 514 S Royal Ave
- 416 S Royal Ave
- 804 S Shasta Ave Unit 804\806
- 123 Eagle View Dr
- 143 Pine Lake Dr
- 111 Golf View Dr
