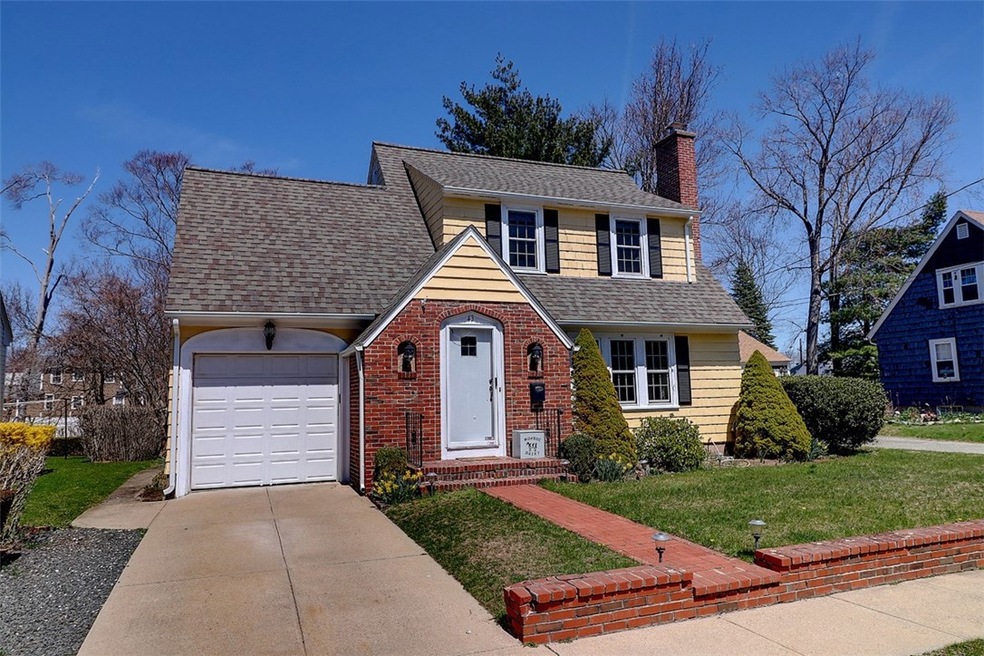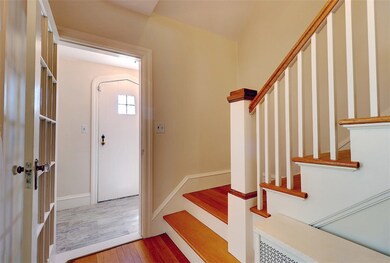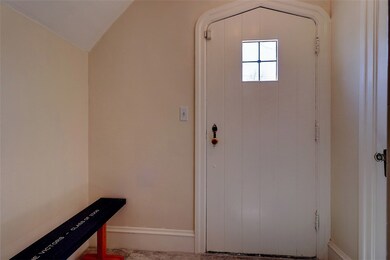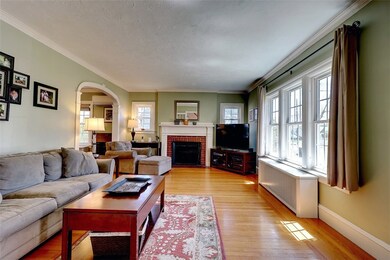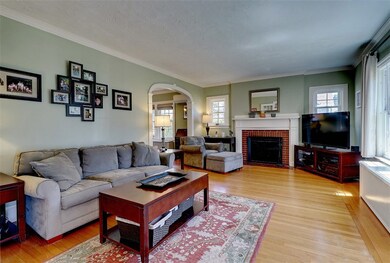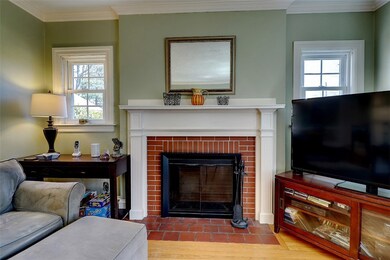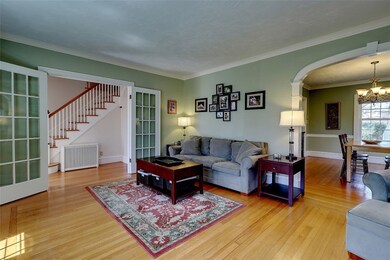
43 Dartmouth Ave Riverside, RI 02915
Riverside NeighborhoodHighlights
- Deck
- Tudor Architecture
- 1 Car Attached Garage
- Wood Flooring
- Attic
- Storm Windows
About This Home
As of June 2018Classic New England Charm abounds in this storybook Tudor. Period details have been preserved while blending many updates including granite countertops and stainless steel appliances. The spacious living room showcases a brick fireplace while a large archway invites you to a gracious dining room. Step out onto a large deck overlooking the private backyard. The lower level has been thoughtfully finished creating a wonderful family room with recessed lighting and a half bath. This home is located on a quiet dead end street.
Last Agent to Sell the Property
Residential Properties Ltd. License #RES.0027542 Listed on: 05/02/2018

Home Details
Home Type
- Single Family
Est. Annual Taxes
- $4,854
Year Built
- Built in 1931
Parking
- 1 Car Attached Garage
- Garage Door Opener
- Driveway
Home Design
- Tudor Architecture
- Shingle Siding
- Concrete Perimeter Foundation
- Clapboard
- Plaster
Interior Spaces
- 2-Story Property
- Fireplace Features Masonry
- Utility Room
- Storm Windows
- Attic
Kitchen
- <<OvenToken>>
- Range<<rangeHoodToken>>
- <<microwave>>
- Dishwasher
Flooring
- Wood
- Ceramic Tile
Bedrooms and Bathrooms
- 3 Bedrooms
- Cedar Closet
- <<tubWithShowerToken>>
Laundry
- Dryer
- Washer
Partially Finished Basement
- Basement Fills Entire Space Under The House
- Interior Basement Entry
Utilities
- Ductless Heating Or Cooling System
- Heating System Uses Oil
- Heat Pump System
- Heating System Uses Steam
- 200+ Amp Service
- Tankless Water Heater
- Oil Water Heater
- Cable TV Available
Additional Features
- Deck
- 5,000 Sq Ft Lot
Listing and Financial Details
- Legal Lot and Block 96 / 22
- Assessor Parcel Number 43DARTMOUTHAVEPRO
Community Details
Overview
- Riverside Subdivision
Amenities
- Shops
- Public Transportation
Ownership History
Purchase Details
Home Financials for this Owner
Home Financials are based on the most recent Mortgage that was taken out on this home.Purchase Details
Purchase Details
Purchase Details
Purchase Details
Similar Home in Riverside, RI
Home Values in the Area
Average Home Value in this Area
Purchase History
| Date | Type | Sale Price | Title Company |
|---|---|---|---|
| Warranty Deed | $276,500 | -- | |
| Deed | $272,500 | -- | |
| Deed | $275,000 | -- | |
| Deed | $255,000 | -- | |
| Warranty Deed | $276,500 | -- | |
| Deed | $272,500 | -- | |
| Deed | $275,000 | -- | |
| Deed | $255,000 | -- | |
| Warranty Deed | $115,000 | -- |
Mortgage History
| Date | Status | Loan Amount | Loan Type |
|---|---|---|---|
| Open | $8,295 | New Conventional | |
| Closed | $6,500 | Unknown | |
| Closed | $8,295 | New Conventional |
Property History
| Date | Event | Price | Change | Sq Ft Price |
|---|---|---|---|---|
| 07/17/2025 07/17/25 | For Sale | $519,900 | +88.0% | $295 / Sq Ft |
| 06/28/2018 06/28/18 | Sold | $276,500 | +2.8% | $157 / Sq Ft |
| 05/29/2018 05/29/18 | Pending | -- | -- | -- |
| 05/02/2018 05/02/18 | For Sale | $269,000 | -- | $153 / Sq Ft |
Tax History Compared to Growth
Tax History
| Year | Tax Paid | Tax Assessment Tax Assessment Total Assessment is a certain percentage of the fair market value that is determined by local assessors to be the total taxable value of land and additions on the property. | Land | Improvement |
|---|---|---|---|---|
| 2024 | $5,623 | $366,800 | $98,700 | $268,100 |
| 2023 | $5,414 | $366,800 | $98,700 | $268,100 |
| 2022 | $5,373 | $245,800 | $53,900 | $191,900 |
| 2021 | $5,285 | $245,800 | $53,900 | $191,900 |
| 2020 | $5,061 | $245,800 | $53,900 | $191,900 |
| 2019 | $4,921 | $245,800 | $53,900 | $191,900 |
| 2018 | $4,896 | $214,000 | $52,400 | $161,600 |
| 2017 | $4,787 | $214,000 | $52,400 | $161,600 |
| 2016 | $4,764 | $214,000 | $52,400 | $161,600 |
| 2015 | $4,328 | $188,600 | $48,500 | $140,100 |
| 2014 | $4,328 | $188,600 | $48,500 | $140,100 |
Agents Affiliated with this Home
-
Jarrod Lewis

Seller's Agent in 2025
Jarrod Lewis
J. Christopher Real Estate Grp
(401) 640-7771
3 in this area
379 Total Sales
-
Barbara Dacey

Seller's Agent in 2018
Barbara Dacey
Residential Properties Ltd.
(401) 553-6322
1 in this area
139 Total Sales
Map
Source: State-Wide MLS
MLS Number: 1189464
APN: EPRO-000512-000022-000096
- 7 Woodbine St
- 30 Winthrop St
- 11 Winthrop St
- 73 Allen Ave
- 26 Yale Ave
- 62 Fenner Ave
- 66 Earl Ave Unit 68
- 106 Providence Ave
- 31 Forbes St
- 64 Dyer Ave
- 78 Viola Ave
- 29 Hoppin Ave
- 84 Worcester Ave
- 40 Glen St
- 151 Willett Ave Unit 5
- 49 Bristol Ave
- 226 Becker Ave
- 1 Holly St
- 45 Ferncrest Dr
- 89 Crescent View Ave
