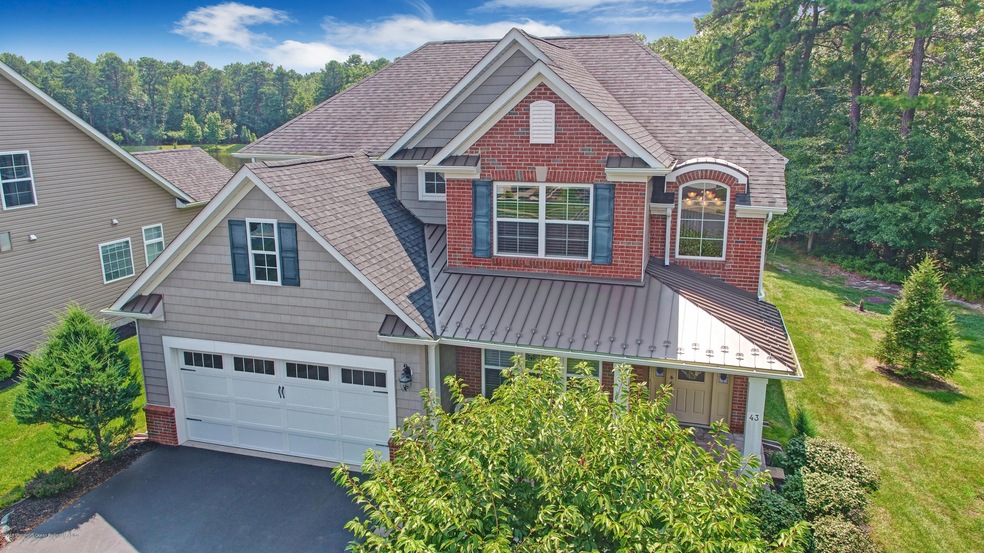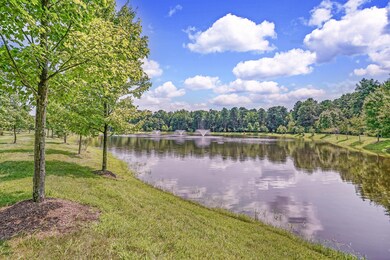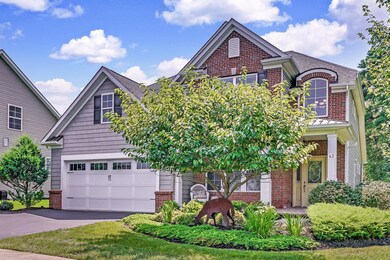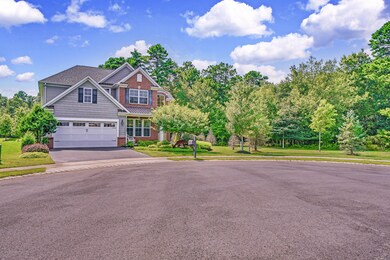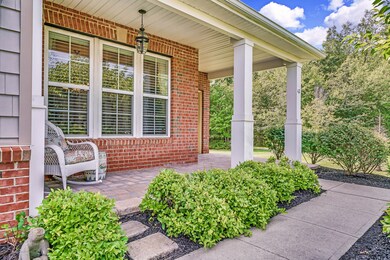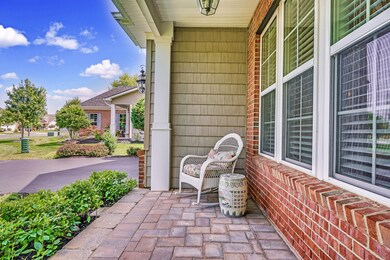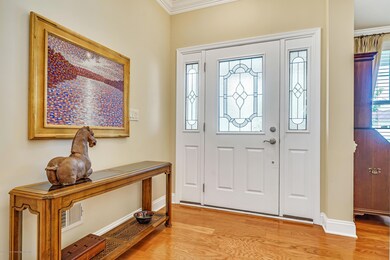43 E Corsica Ct Farmingdale, NJ 07727
Highlights
- Water Views
- Home fronts a pond
- Senior Community
- Fitness Center
- Outdoor Pool
- Clubhouse
About This Home
As of July 2021Every once in a while a special home comes to the market and this is one of those homes.Tucked away on a quiet cul de sac overlooking the lake and fountains, surrounded by lush green lawns and woodlands offering the utmost in privacy and quiet. This rare Yarmouth model is one of only a few that were built and it is spectacular. Dramatic angled spaces enhance the architectural features. Gorgeous hardwood floors are complemented by exquisite molding and stunning mill work. A custom builtin fireplace warms the two story Great Room & Breakfast Rooms while the kitchen pass through keeps you in the hub of all the activity. And then there is the '' Sun Porch '', whether it's your morning coffee, an afternoon spent reading or evening cocktails the porch will be your special place, and you will delight in all the activities that mother nature provides. The Kitchen is a dream with plenty of space to whip up fabulous meals and when the guest lists starts to overflow...the dining room can expand for extra seating.The Master Suite is magnificent, overlooks the water with a luxurious bath, walk in closet and private access to the sun porch.The second story is perfection. Two guests suites share a bath, there's an expansive loft for whatever your needs are and an amazing walk in storage closet. Add to this the amazing Equestra lifestyle and you will want for nothing.
Last Agent to Sell the Property
Ward Wight Sotheby's International Realty License #9910307

Home Details
Home Type
- Single Family
Est. Annual Taxes
- $11,400
Year Built
- Built in 2008
Lot Details
- Lot Dimensions are 60 x 132 x 120
- Home fronts a pond
- Cul-De-Sac
- Sprinkler System
- Backs to Trees or Woods
HOA Fees
- $340 Monthly HOA Fees
Parking
- 2 Car Direct Access Garage
- Oversized Parking
- Garage Door Opener
- Driveway
Home Design
- Brick Exterior Construction
- Slab Foundation
- Shingle Roof
- Vinyl Siding
Interior Spaces
- 2,525 Sq Ft Home
- 2-Story Property
- Built-In Features
- Crown Molding
- Tray Ceiling
- Ceiling height of 9 feet on the main level
- Ceiling Fan
- Electric Fireplace
- Blinds
- French Doors
- Entrance Foyer
- Great Room
- Breakfast Room
- Dining Room
- Loft
- Screened Porch
- Water Views
- Pull Down Stairs to Attic
- Home Security System
Kitchen
- Gas Cooktop
- Microwave
- Dishwasher
- Kitchen Island
Flooring
- Wood
- Wall to Wall Carpet
- Tile
Bedrooms and Bathrooms
- 3 Bedrooms
- Primary Bedroom on Main
- Walk-In Closet
- Primary Bathroom is a Full Bathroom
- Primary bathroom on main floor
- Dual Vanity Sinks in Primary Bathroom
- Primary Bathroom Bathtub Only
- Primary Bathroom includes a Walk-In Shower
Laundry
- Laundry Room
- Dryer
- Washer
Outdoor Features
- Outdoor Pool
- Pond
- Exterior Lighting
Utilities
- Forced Air Zoned Heating and Cooling System
- Heating System Uses Natural Gas
- Natural Gas Water Heater
Listing and Financial Details
- Assessor Parcel Number 21-00182-0000-00493
Community Details
Overview
- Senior Community
- Association fees include trash, snow removal
- Equestra Subdivision, Yarmouth Floorplan
Amenities
- Common Area
- Clubhouse
Recreation
- Tennis Courts
- Shuffleboard Court
- Fitness Center
- Community Pool
- Jogging Path
- Snow Removal
Security
- Security Guard
- Resident Manager or Management On Site
Ownership History
Purchase Details
Home Financials for this Owner
Home Financials are based on the most recent Mortgage that was taken out on this home.Purchase Details
Home Financials for this Owner
Home Financials are based on the most recent Mortgage that was taken out on this home.Purchase Details
Purchase Details
Purchase Details
Map
Home Values in the Area
Average Home Value in this Area
Purchase History
| Date | Type | Sale Price | Title Company |
|---|---|---|---|
| Deed | $675,000 | All Ahead Title Agency | |
| Deed | $530,000 | Trident Abstract Title Agcy | |
| Deed | -- | None Available | |
| Interfamily Deed Transfer | $415,000 | None Available | |
| Deed | $482,775 | Coastal Title Agency Inc |
Mortgage History
| Date | Status | Loan Amount | Loan Type |
|---|---|---|---|
| Previous Owner | $435,000 | New Conventional | |
| Previous Owner | $397,500 | New Conventional |
Property History
| Date | Event | Price | Change | Sq Ft Price |
|---|---|---|---|---|
| 07/08/2021 07/08/21 | Sold | $675,000 | 0.0% | $267 / Sq Ft |
| 04/29/2021 04/29/21 | Pending | -- | -- | -- |
| 04/25/2021 04/25/21 | For Sale | $675,000 | +27.4% | $267 / Sq Ft |
| 12/03/2018 12/03/18 | Sold | $530,000 | -- | $210 / Sq Ft |
Tax History
| Year | Tax Paid | Tax Assessment Tax Assessment Total Assessment is a certain percentage of the fair market value that is determined by local assessors to be the total taxable value of land and additions on the property. | Land | Improvement |
|---|---|---|---|---|
| 2024 | $13,489 | $795,500 | $292,300 | $503,200 |
| 2023 | $13,489 | $736,700 | $239,800 | $496,900 |
| 2022 | $12,125 | $670,900 | $187,300 | $483,600 |
| 2021 | $12,125 | $537,600 | $134,800 | $402,800 |
| 2020 | $11,789 | $516,600 | $113,800 | $402,800 |
| 2019 | $11,874 | $509,600 | $113,800 | $395,800 |
| 2018 | $11,607 | $495,400 | $113,800 | $381,600 |
| 2017 | $11,400 | $481,400 | $103,300 | $378,100 |
| 2016 | $11,244 | $468,300 | $99,800 | $368,500 |
| 2015 | $11,230 | $462,700 | $99,800 | $362,900 |
| 2014 | $9,804 | $372,200 | $126,300 | $245,900 |
Source: MOREMLS (Monmouth Ocean Regional REALTORS®)
MLS Number: 21832740
APN: 21-00182-0000-00493
- 26 E Francesa Ct
- 27 E Sagamore Dr
- 60 E Bosworth Blvd
- 79 E Bosworth Blvd
- 10 E Black Heath Ct
- 273 Colts Neck Rd
- 3 W Fontaine Way
- 57 Pasture Dr
- 40 Yellowbrook Rd
- 5 Deerpath Dr
- 28 Sanctuary Ln
- 1 Lourdes
- 22 Sanctuary Ln
- 553 Colts Neck Rd
- 43 Charleston St
- 109 Merrick Rd
- 51 Asbury Rd
- 255 Asbury Rd
- 98 Merrick Rd
- 16 Imlay Ln
