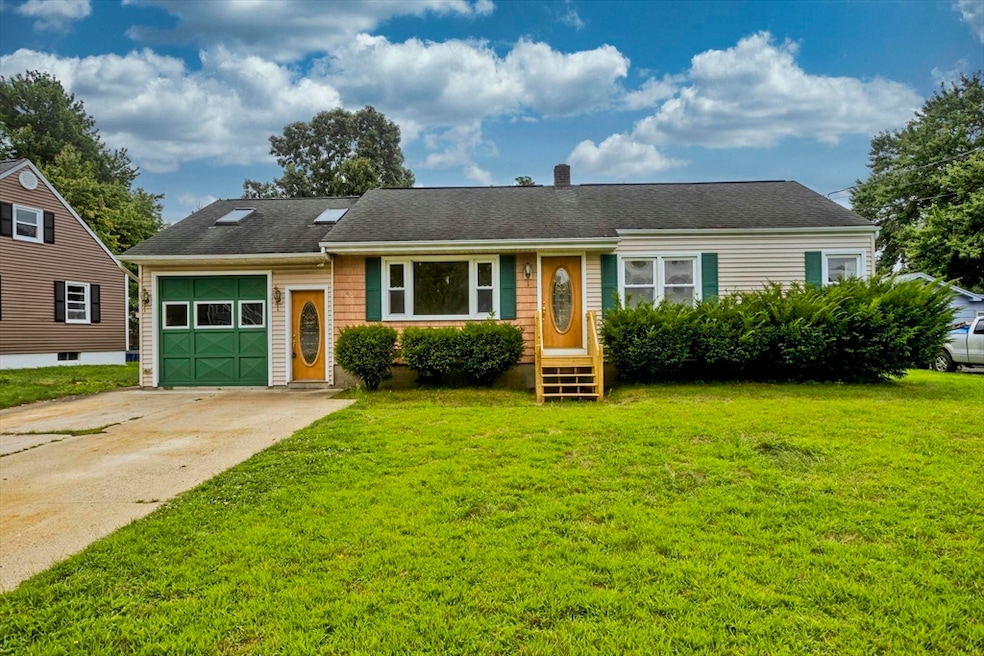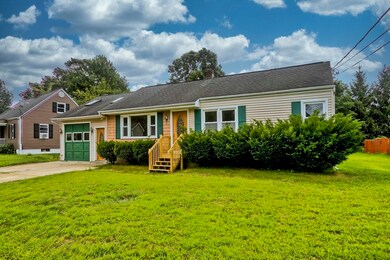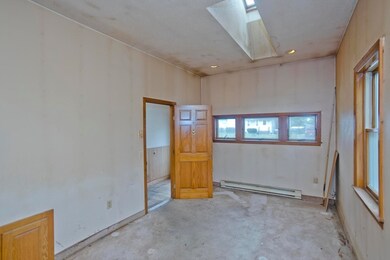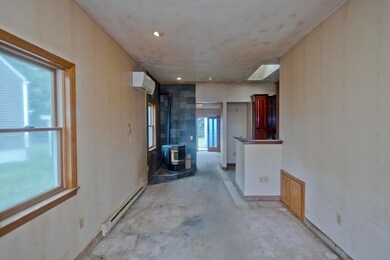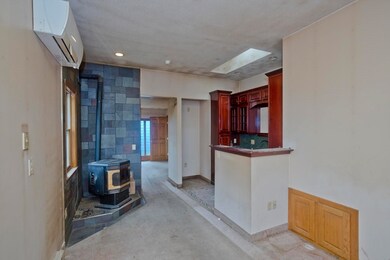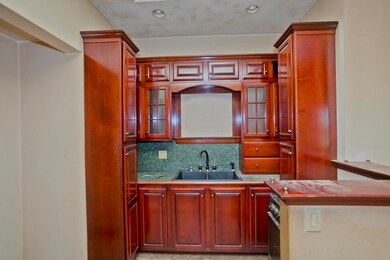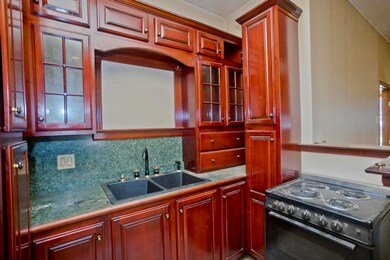
43 Edbert St Chicopee, MA 01020
Westover NeighborhoodHighlights
- Golf Course Community
- Property is near public transit
- Wood Flooring
- Deck
- Ranch Style House
- No HOA
About This Home
As of May 2025NOT FOR RENT. With some vision & lots of TLC this ranch style home can shine once again! Perfect for contractors or someone who wants to build some sweat equity! Desirable one-level living & a very convenient location can be yours if you are up to the challenge. This home with public water and public sewer sits on almost a quarter acre flat lot and is priced well under assessed value. It will not qualify for all types of financing. Neither seller nor the listing agent makes any representations as to the accuracy of any information contained herein. Buyer/buyer agent must conduct their own due diligence and verification(s). Buyer is responsible for all inspections including smoke cert. Sale subject to license to sell and sold "as is".
Home Details
Home Type
- Single Family
Est. Annual Taxes
- $4,122
Year Built
- Built in 1953
Lot Details
- 10,300 Sq Ft Lot
- Street terminates at a dead end
- Level Lot
Home Design
- Ranch Style House
- Block Foundation
- Frame Construction
- Shingle Roof
Interior Spaces
- 1,620 Sq Ft Home
- Skylights
- Insulated Windows
- Washer and Electric Dryer Hookup
Flooring
- Wood
- Carpet
- Vinyl
Bedrooms and Bathrooms
- 4 Bedrooms
- 2 Full Bathrooms
Unfinished Basement
- Basement Fills Entire Space Under The House
- Laundry in Basement
Parking
- 4 Car Parking Spaces
- Driveway
- Paved Parking
- Open Parking
- Off-Street Parking
Outdoor Features
- Bulkhead
- Deck
- Patio
- Outdoor Storage
- Rain Gutters
Location
- Property is near public transit
- Property is near schools
Utilities
- Ductless Heating Or Cooling System
- Heating System Uses Oil
- Baseboard Heating
- Electric Baseboard Heater
- Electric Water Heater
Listing and Financial Details
- Assessor Parcel Number M:0398 P:00008,2506575
Community Details
Recreation
- Golf Course Community
- Tennis Courts
- Community Pool
- Park
Additional Features
- No Home Owners Association
- Shops
Ownership History
Purchase Details
Home Financials for this Owner
Home Financials are based on the most recent Mortgage that was taken out on this home.Purchase Details
Home Financials for this Owner
Home Financials are based on the most recent Mortgage that was taken out on this home.Purchase Details
Home Financials for this Owner
Home Financials are based on the most recent Mortgage that was taken out on this home.Purchase Details
Similar Homes in Chicopee, MA
Home Values in the Area
Average Home Value in this Area
Purchase History
| Date | Type | Sale Price | Title Company |
|---|---|---|---|
| Deed | $360,000 | None Available | |
| Deed | $360,000 | None Available | |
| Fiduciary Deed | $246,000 | None Available | |
| Fiduciary Deed | $246,000 | None Available | |
| Deed | $80,000 | -- | |
| Deed | $45,000 | -- | |
| Deed | $80,000 | -- | |
| Deed | $45,000 | -- |
Mortgage History
| Date | Status | Loan Amount | Loan Type |
|---|---|---|---|
| Open | $351,515 | FHA | |
| Closed | $351,515 | FHA | |
| Previous Owner | $15,000 | No Value Available | |
| Previous Owner | $60,000 | No Value Available | |
| Previous Owner | $60,000 | Purchase Money Mortgage |
Property History
| Date | Event | Price | Change | Sq Ft Price |
|---|---|---|---|---|
| 05/05/2025 05/05/25 | Sold | $358,000 | +2.3% | $221 / Sq Ft |
| 03/03/2025 03/03/25 | Pending | -- | -- | -- |
| 02/13/2025 02/13/25 | For Sale | $349,999 | 0.0% | $216 / Sq Ft |
| 02/06/2025 02/06/25 | Pending | -- | -- | -- |
| 01/25/2025 01/25/25 | For Sale | $349,999 | +42.3% | $216 / Sq Ft |
| 11/22/2024 11/22/24 | Sold | $246,000 | 0.0% | $152 / Sq Ft |
| 08/14/2024 08/14/24 | Pending | -- | -- | -- |
| 08/09/2024 08/09/24 | For Sale | $246,000 | -- | $152 / Sq Ft |
Tax History Compared to Growth
Tax History
| Year | Tax Paid | Tax Assessment Tax Assessment Total Assessment is a certain percentage of the fair market value that is determined by local assessors to be the total taxable value of land and additions on the property. | Land | Improvement |
|---|---|---|---|---|
| 2025 | $4,348 | $286,800 | $110,900 | $175,900 |
| 2024 | $4,122 | $279,300 | $108,700 | $170,600 |
| 2023 | $3,825 | $252,500 | $98,800 | $153,700 |
| 2022 | $3,651 | $214,900 | $85,900 | $129,000 |
| 2021 | $3,529 | $200,400 | $78,100 | $122,300 |
| 2020 | $3,396 | $194,500 | $80,200 | $114,300 |
| 2019 | $3,348 | $186,400 | $80,200 | $106,200 |
| 2018 | $3,270 | $178,600 | $76,400 | $102,200 |
| 2017 | $3,022 | $174,600 | $70,100 | $104,500 |
| 2016 | $3,076 | $181,900 | $70,100 | $111,800 |
| 2015 | $3,057 | $174,300 | $70,100 | $104,200 |
| 2014 | $1,529 | $174,300 | $70,100 | $104,200 |
Agents Affiliated with this Home
-
Mario Tascon

Seller's Agent in 2025
Mario Tascon
Executive Real Estate, Inc.
(413) 657-6459
1 in this area
100 Total Sales
-
Cynthia Gonzalez

Buyer's Agent in 2025
Cynthia Gonzalez
Executive Real Estate, Inc.
(413) 209-6429
2 in this area
75 Total Sales
-
Susan Lefebvre

Seller's Agent in 2024
Susan Lefebvre
HB Real Estate, LLC
(413) 537-2312
1 in this area
66 Total Sales
-
Karol Makusiewicz

Buyer's Agent in 2024
Karol Makusiewicz
Signature Realty
(413) 333-8216
3 in this area
49 Total Sales
Map
Source: MLS Property Information Network (MLS PIN)
MLS Number: 73275949
APN: CHIC-000398-000000-000008
- 7 Nelligan Dr
- 585 Sheridan St Unit 36
- 585 Sheridan St Unit 8
- 35 Dejordy Ln
- 1246 Granby Rd Unit 28
- 112 Casey Dr
- 1150 Granby Rd
- 232 Lafayette St
- 209 Casey Dr
- 239 Fuller Rd
- 1285 Pendleton Ave
- 169 Montgomery St
- 59 Hawthorn St
- 196 Rolf Ave
- 19 Hawthorn St
- 161 Columba St
- 513 Irene St
- 41 Sullivan St
- 47 Sullivan St
- 127 Woodbridge Rd Unit 127
