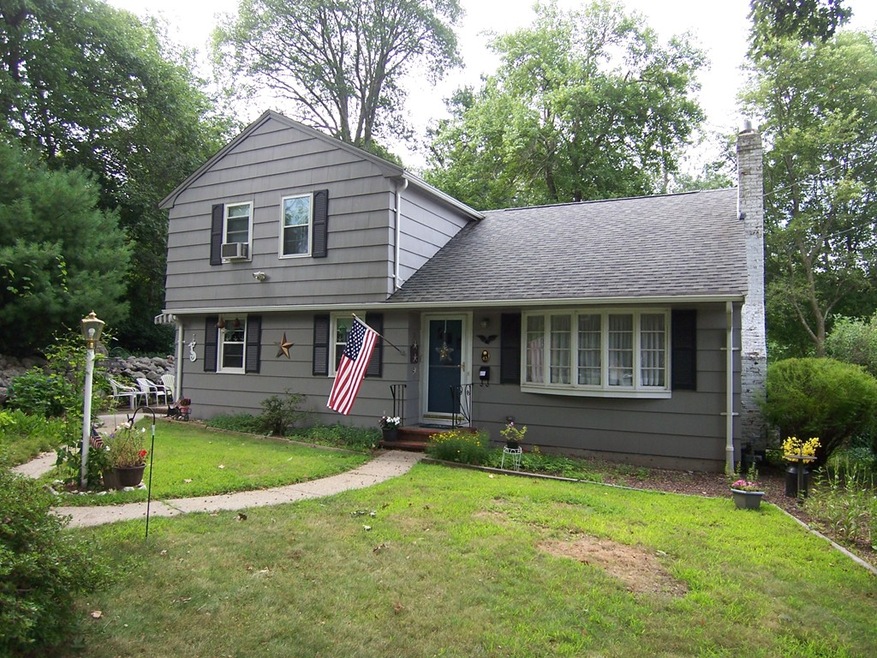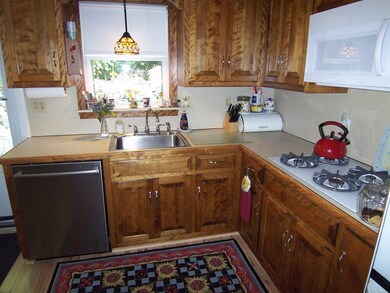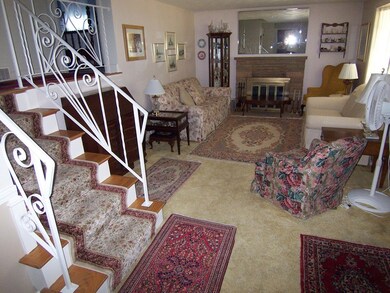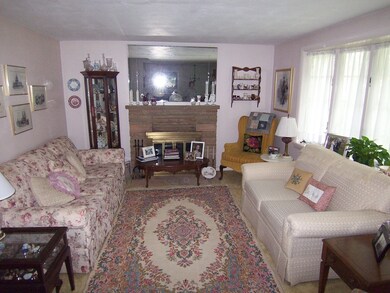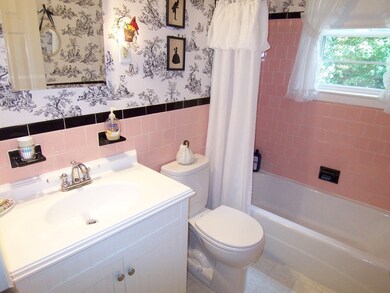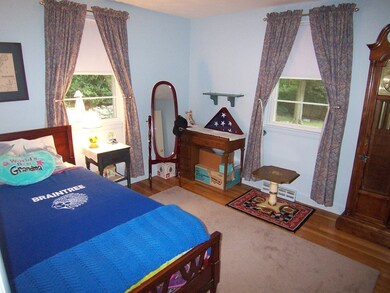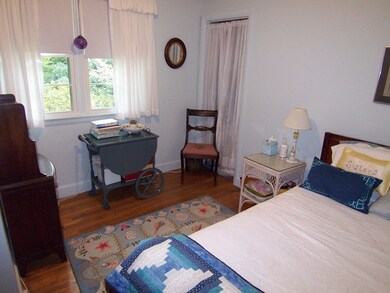
43 Emerald Ave Braintree, MA 02184
South Braintree NeighborhoodHighlights
- Wood Flooring
- Patio
- Forced Air Heating and Cooling System
About This Home
As of August 2022Convenient location in Braintree. cherry cabinet Kitchen with crown molding approximately 10 years old. Replacement windows except for front bay window. roof is approximately 10 years old. Master bedroom en suite on 3rd floor does not have central air and has baseboard electric heat for that room only. Off the kitchen enjoy the brick patio and entertainment area. all four bedrooms and kitchen and dining area recently painted. Convenient location with easy access to highways and bus line at the end of the street. Hardwood floors except in master bedroom ans lower level family room. Private yard. Well kept home with long term ownership.
Last Agent to Sell the Property
Dan Lauria
Lauria Real Estate License #455500405 Listed on: 12/01/2019
Home Details
Home Type
- Single Family
Est. Annual Taxes
- $6,160
Year Built
- Built in 1960
Kitchen
- Range
- Dishwasher
- Disposal
Flooring
- Wood
- Wall to Wall Carpet
Utilities
- Forced Air Heating and Cooling System
- Heating System Uses Gas
- Electric Water Heater
Additional Features
- Patio
- Year Round Access
- Basement
Ownership History
Purchase Details
Similar Homes in the area
Home Values in the Area
Average Home Value in this Area
Purchase History
| Date | Type | Sale Price | Title Company |
|---|---|---|---|
| Land Court Massachusetts | -- | -- |
Mortgage History
| Date | Status | Loan Amount | Loan Type |
|---|---|---|---|
| Open | $562,500 | Purchase Money Mortgage | |
| Closed | $393,750 | New Conventional |
Property History
| Date | Event | Price | Change | Sq Ft Price |
|---|---|---|---|---|
| 08/23/2022 08/23/22 | Sold | $625,000 | -3.8% | $344 / Sq Ft |
| 07/22/2022 07/22/22 | Pending | -- | -- | -- |
| 07/03/2022 07/03/22 | For Sale | $649,900 | 0.0% | $358 / Sq Ft |
| 07/02/2022 07/02/22 | Pending | -- | -- | -- |
| 07/01/2022 07/01/22 | For Sale | $649,900 | +23.8% | $358 / Sq Ft |
| 03/06/2020 03/06/20 | Sold | $525,000 | -2.8% | $289 / Sq Ft |
| 02/01/2020 02/01/20 | Pending | -- | -- | -- |
| 12/20/2019 12/20/19 | Price Changed | $539,900 | -1.8% | $297 / Sq Ft |
| 12/01/2019 12/01/19 | For Sale | $549,900 | -- | $303 / Sq Ft |
Tax History Compared to Growth
Tax History
| Year | Tax Paid | Tax Assessment Tax Assessment Total Assessment is a certain percentage of the fair market value that is determined by local assessors to be the total taxable value of land and additions on the property. | Land | Improvement |
|---|---|---|---|---|
| 2025 | $6,160 | $617,200 | $371,800 | $245,400 |
| 2024 | $5,510 | $581,200 | $337,600 | $243,600 |
| 2023 | $5,127 | $525,300 | $303,300 | $222,000 |
| 2022 | $4,935 | $496,000 | $274,000 | $222,000 |
| 2021 | $4,628 | $465,100 | $247,600 | $217,500 |
| 2020 | $4,363 | $442,500 | $225,000 | $217,500 |
| 2019 | $4,278 | $424,000 | $215,300 | $208,700 |
| 2018 | $4,172 | $395,800 | $195,700 | $200,100 |
| 2017 | $4,008 | $373,200 | $185,900 | $187,300 |
| 2016 | $3,897 | $354,900 | $176,100 | $178,800 |
| 2015 | $3,604 | $325,600 | $146,800 | $178,800 |
| 2014 | $3,375 | $295,500 | $140,900 | $154,600 |
Agents Affiliated with this Home
-
Ann Forde

Seller's Agent in 2022
Ann Forde
Tullish & Clancy
(781) 812-0386
1 in this area
52 Total Sales
-
Eileen MacIsaac DeRoma

Buyer's Agent in 2022
Eileen MacIsaac DeRoma
Rettman Associates
(508) 816-1991
1 in this area
4 Total Sales
-

Seller's Agent in 2020
Dan Lauria
Lauria Real Estate
(617) 719-5262
Map
Source: MLS Property Information Network (MLS PIN)
MLS Number: 72597027
APN: BRAI-001037-000000-000004K
- 17 Carter Rd
- 26 Sherman Rd
- 56 Lake St
- 0 Talmadge Ave Unit 73283456
- 80 Lake St
- 199 Franklin St
- 131 Jefferson St
- 614 Pond St Unit 1111
- 150 Academy St
- 8 Hall Ave Unit 2
- 6 Maitland Ave
- 201 Jefferson St
- 6 Fallon Cir
- 1 Meadowbrook Rd
- 45 Hobart Ave
- 7 Davis Rd
- 176 West St
- 35 Hobart Ave
- 38 Isabel Cir
- 175 West St
