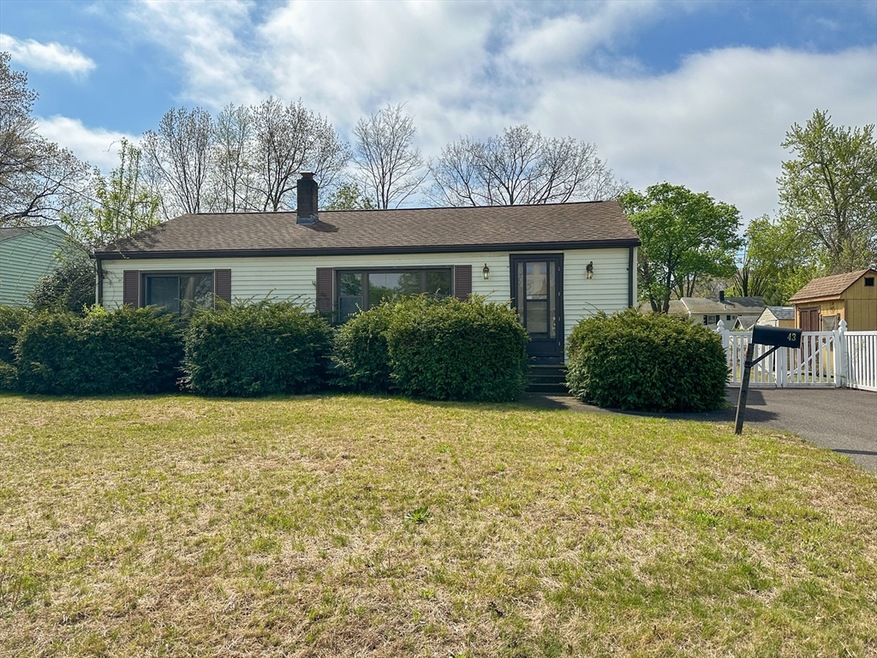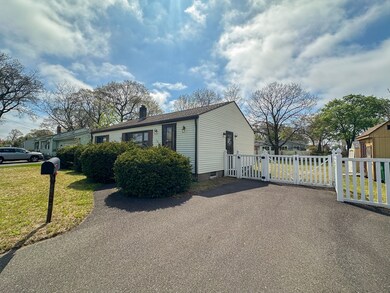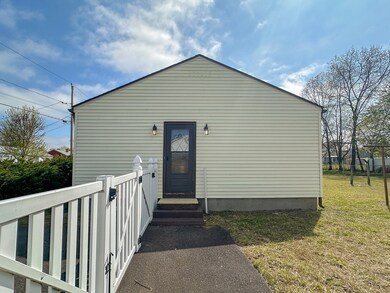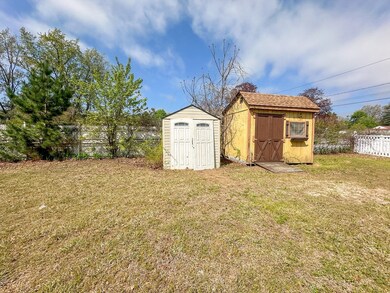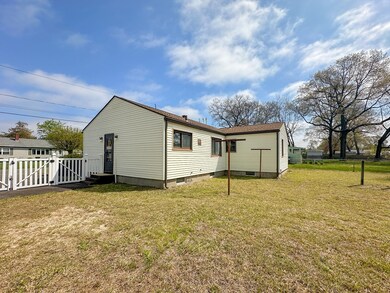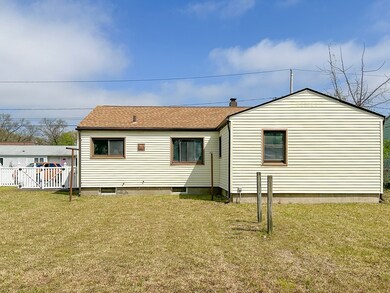
43 Falmouth Rd Chicopee, MA 01020
Fairview NeighborhoodHighlights
- Ranch Style House
- Cooling Available
- Baseboard Heating
- No HOA
About This Home
As of February 2025An excellent opportunity awaits to own this single-level home brimming with potential. With a bit of TLC, it can become your ideal residence. You'll value the benefits this home provides. Nestled in a pleasant residential area, it features well-sized bedrooms, a great flow, and plenty of charm.
Home Details
Home Type
- Single Family
Est. Annual Taxes
- $3,569
Year Built
- Built in 1955
Lot Details
- 10,000 Sq Ft Lot
Parking
- 2 Car Parking Spaces
Home Design
- Ranch Style House
Interior Spaces
- 1,080 Sq Ft Home
- Basement Fills Entire Space Under The House
Bedrooms and Bathrooms
- 3 Bedrooms
- 1 Full Bathroom
Utilities
- Cooling Available
- Heating System Uses Oil
- Baseboard Heating
Community Details
- No Home Owners Association
Listing and Financial Details
- Assessor Parcel Number M:0537 P:00048,2509658
Ownership History
Purchase Details
Home Financials for this Owner
Home Financials are based on the most recent Mortgage that was taken out on this home.Similar Homes in the area
Home Values in the Area
Average Home Value in this Area
Purchase History
| Date | Type | Sale Price | Title Company |
|---|---|---|---|
| Warranty Deed | $209,000 | None Available | |
| Warranty Deed | $209,000 | None Available |
Mortgage History
| Date | Status | Loan Amount | Loan Type |
|---|---|---|---|
| Open | $340,353 | FHA | |
| Closed | $25,000 | Second Mortgage Made To Cover Down Payment | |
| Closed | $209,000 | Purchase Money Mortgage | |
| Previous Owner | $228,000 | Reverse Mortgage Home Equity Conversion Mortgage | |
| Previous Owner | $10,000 | No Value Available | |
| Previous Owner | $32,000 | No Value Available |
Property History
| Date | Event | Price | Change | Sq Ft Price |
|---|---|---|---|---|
| 02/10/2025 02/10/25 | Sold | $350,000 | +0.6% | $324 / Sq Ft |
| 01/23/2025 01/23/25 | Pending | -- | -- | -- |
| 01/02/2025 01/02/25 | Price Changed | $347,900 | -0.6% | $322 / Sq Ft |
| 11/24/2024 11/24/24 | Price Changed | $349,900 | -2.8% | $324 / Sq Ft |
| 11/15/2024 11/15/24 | For Sale | $359,900 | +72.2% | $333 / Sq Ft |
| 08/08/2024 08/08/24 | Sold | $209,000 | -5.0% | $194 / Sq Ft |
| 06/21/2024 06/21/24 | Pending | -- | -- | -- |
| 06/10/2024 06/10/24 | For Sale | $219,900 | -- | $204 / Sq Ft |
Tax History Compared to Growth
Tax History
| Year | Tax Paid | Tax Assessment Tax Assessment Total Assessment is a certain percentage of the fair market value that is determined by local assessors to be the total taxable value of land and additions on the property. | Land | Improvement |
|---|---|---|---|---|
| 2025 | $3,763 | $248,200 | $110,800 | $137,400 |
| 2024 | $3,569 | $241,800 | $108,600 | $133,200 |
| 2023 | $3,366 | $222,200 | $98,700 | $123,500 |
| 2022 | $3,208 | $188,800 | $85,800 | $103,000 |
| 2021 | $3,036 | $172,400 | $78,000 | $94,400 |
| 2020 | $2,933 | $168,000 | $80,100 | $87,900 |
| 2019 | $2,901 | $161,500 | $80,100 | $81,400 |
| 2018 | $2,829 | $154,500 | $76,300 | $78,200 |
| 2017 | $2,797 | $161,600 | $70,000 | $91,600 |
| 2016 | $2,677 | $158,300 | $70,000 | $88,300 |
| 2015 | $2,564 | $146,200 | $70,000 | $76,200 |
| 2014 | $1,282 | $146,200 | $70,000 | $76,200 |
Agents Affiliated with this Home
-
Logan Lacroix
L
Seller's Agent in 2025
Logan Lacroix
NextHome Elite Realty
(413) 219-8415
2 in this area
10 Total Sales
-
New Homes Realty Group
N
Buyer's Agent in 2025
New Homes Realty Group
Gallagher Real Estate
(413) 505-7826
14 in this area
594 Total Sales
-
The Ponte Group
T
Seller's Agent in 2024
The Ponte Group
Keller Williams South Watuppa
(508) 677-3233
2 in this area
770 Total Sales
-
Clifford Ponte

Seller Co-Listing Agent in 2024
Clifford Ponte
Keller Williams South Watuppa
(508) 642-4802
2 in this area
481 Total Sales
Map
Source: MLS Property Information Network (MLS PIN)
MLS Number: 73250005
APN: CHIC-000537-000000-000048
- 513 Irene St
- 209 Casey Dr
- 112 Casey Dr
- 1285 Pendleton Ave
- 25 Roberts Pond Ln
- 49 Roberts Pond Ln
- 26 Horseshoe Dr Unit 26
- 7 Nelligan Dr
- 151 Partridge Ln
- 127 Woodbridge Rd Unit 127
- 77 Reed St
- 104 Johnson Rd Unit 905
- 585 Sheridan St Unit 36
- 585 Sheridan St Unit 8
- 22 Keddy Blvd
- 119 Longwood Dr
- 48 Laclede Ave
- 41 Yvette St
- 42 Jacob St
- 1246 Granby Rd Unit 28
