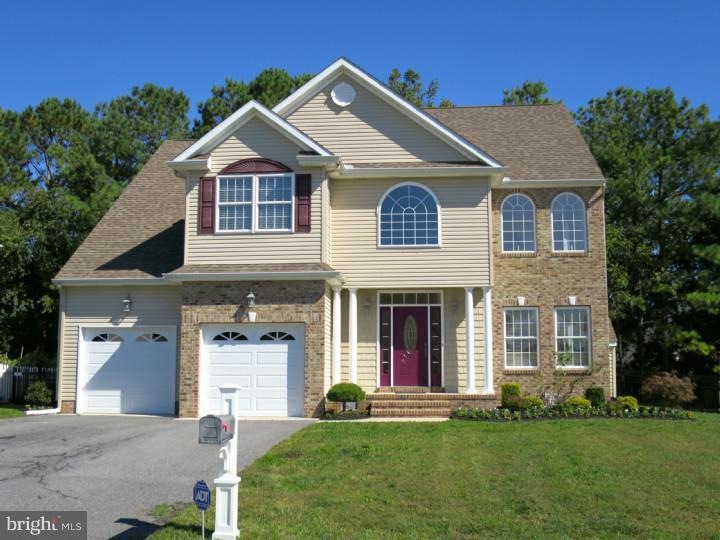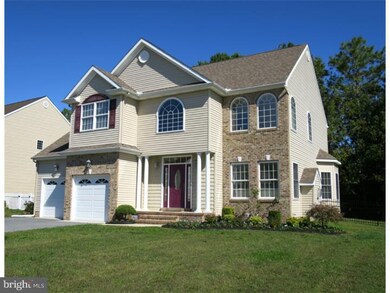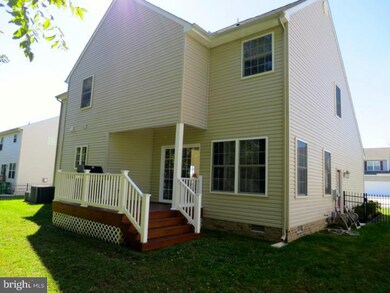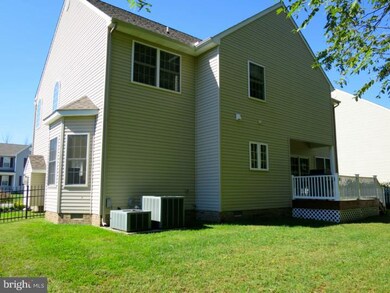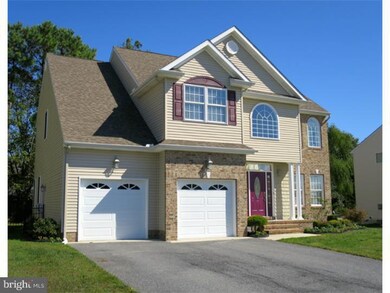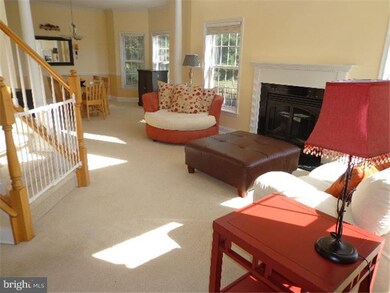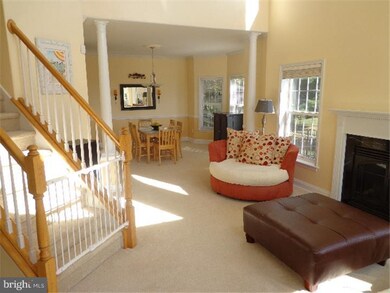
43 First Tenth Ct Dover, DE 19901
Highland Acres NeighborhoodHighlights
- Deck
- Contemporary Architecture
- Wood Flooring
- Allen Frear Elementary School Rated A
- Cathedral Ceiling
- Attic
About This Home
As of March 2024Elegant Custom built home ready for immediate occupancy. Located in Caesar Rodney School District with easy access to Dover AFB, Delaware Beaches and surrounding Metropolitan areas. Tour this home with Hardwood Foyer, angled staircase and 9 foot ceilings throughout the first floor. Gourmet Kitchen with custom built cabinetry, stainless steel appliances, recessed lighting and ceramic tile. Dining room with bay window, crown and chair molding. Spacious master suite with large walk-in closet and full bath featuring ceramic tile. Come see this beautiful home.
Last Agent to Sell the Property
Keith Walpole
R&R Commerical Realty Listed on: 10/08/2014
Last Buyer's Agent
Alex Rivera
Keller Williams Realty Central-Delaware
Home Details
Home Type
- Single Family
Est. Annual Taxes
- $1,052
Year Built
- Built in 2007
Lot Details
- 7,536 Sq Ft Lot
- Lot Dimensions are 75x100
- Level Lot
- Open Lot
- Property is in good condition
- Property is zoned RS1
HOA Fees
- $25 Monthly HOA Fees
Parking
- 2 Car Attached Garage
- Driveway
- On-Street Parking
Home Design
- Contemporary Architecture
- Brick Exterior Construction
- Pitched Roof
- Aluminum Siding
- Vinyl Siding
- Concrete Perimeter Foundation
Interior Spaces
- 2,673 Sq Ft Home
- Property has 2 Levels
- Cathedral Ceiling
- Ceiling Fan
- Gas Fireplace
- Family Room
- Living Room
- Dining Room
- Home Security System
- Laundry on upper level
- Attic
Kitchen
- Breakfast Area or Nook
- Butlers Pantry
- Self-Cleaning Oven
- Cooktop
- Built-In Microwave
- Dishwasher
- Disposal
Flooring
- Wood
- Wall to Wall Carpet
- Tile or Brick
Bedrooms and Bathrooms
- 3 Bedrooms
- En-Suite Primary Bedroom
- En-Suite Bathroom
- Walk-in Shower
Outdoor Features
- Deck
Schools
- W.B. Simpson Elementary School
- Fred Fifer Middle School
- Caesar Rodney High School
Utilities
- Forced Air Heating and Cooling System
- Heating System Uses Gas
- 100 Amp Service
- Electric Water Heater
- Cable TV Available
Listing and Financial Details
- Tax Lot 7400-000
- Assessor Parcel Number NM-00-09509-01-7400-000
Ownership History
Purchase Details
Home Financials for this Owner
Home Financials are based on the most recent Mortgage that was taken out on this home.Purchase Details
Home Financials for this Owner
Home Financials are based on the most recent Mortgage that was taken out on this home.Purchase Details
Home Financials for this Owner
Home Financials are based on the most recent Mortgage that was taken out on this home.Purchase Details
Home Financials for this Owner
Home Financials are based on the most recent Mortgage that was taken out on this home.Purchase Details
Purchase Details
Home Financials for this Owner
Home Financials are based on the most recent Mortgage that was taken out on this home.Similar Homes in Dover, DE
Home Values in the Area
Average Home Value in this Area
Purchase History
| Date | Type | Sale Price | Title Company |
|---|---|---|---|
| Deed | $410,000 | None Listed On Document | |
| Deed | $250,000 | None Available | |
| Deed | $222,500 | None Available | |
| Sheriffs Deed | $137,500 | None Available | |
| Sheriffs Deed | $137,500 | None Available | |
| Deed | $2,865 | None Available |
Mortgage History
| Date | Status | Loan Amount | Loan Type |
|---|---|---|---|
| Open | $12,077 | No Value Available | |
| Open | $402,573 | FHA | |
| Previous Owner | $255,375 | VA | |
| Previous Owner | $172,000 | New Conventional | |
| Previous Owner | $178,000 | New Conventional | |
| Previous Owner | $272,000 | Construction | |
| Previous Owner | $375,000 | New Conventional |
Property History
| Date | Event | Price | Change | Sq Ft Price |
|---|---|---|---|---|
| 03/08/2024 03/08/24 | Sold | $415,000 | 0.0% | $155 / Sq Ft |
| 02/15/2024 02/15/24 | Price Changed | $415,000 | +1.2% | $155 / Sq Ft |
| 02/03/2024 02/03/24 | Price Changed | $409,900 | -4.7% | $153 / Sq Ft |
| 10/06/2023 10/06/23 | For Sale | $430,000 | 0.0% | $161 / Sq Ft |
| 03/18/2021 03/18/21 | Rented | $1,800 | 0.0% | -- |
| 03/03/2021 03/03/21 | Off Market | $1,800 | -- | -- |
| 02/19/2021 02/19/21 | For Rent | $1,800 | 0.0% | -- |
| 03/04/2015 03/04/15 | Sold | $250,000 | 0.0% | $94 / Sq Ft |
| 01/13/2015 01/13/15 | Pending | -- | -- | -- |
| 01/05/2015 01/05/15 | Price Changed | $250,000 | -3.8% | $94 / Sq Ft |
| 10/08/2014 10/08/14 | For Sale | $259,900 | -- | $97 / Sq Ft |
Tax History Compared to Growth
Tax History
| Year | Tax Paid | Tax Assessment Tax Assessment Total Assessment is a certain percentage of the fair market value that is determined by local assessors to be the total taxable value of land and additions on the property. | Land | Improvement |
|---|---|---|---|---|
| 2024 | $2,017 | $374,200 | $85,300 | $288,900 |
| 2023 | $2,077 | $61,700 | $7,500 | $54,200 |
| 2022 | $1,968 | $61,700 | $7,500 | $54,200 |
| 2021 | $1,946 | $61,700 | $7,500 | $54,200 |
| 2020 | $1,906 | $61,700 | $7,500 | $54,200 |
| 2019 | $1,876 | $61,700 | $7,500 | $54,200 |
| 2018 | $1,770 | $61,700 | $7,500 | $54,200 |
| 2017 | $1,732 | $61,700 | $0 | $0 |
| 2016 | $1,650 | $61,700 | $0 | $0 |
| 2015 | $1,438 | $61,700 | $0 | $0 |
| 2014 | $1,437 | $61,700 | $0 | $0 |
Agents Affiliated with this Home
-
Rosalia Martinez

Seller's Agent in 2024
Rosalia Martinez
Keller Williams Realty Central-Delaware
(302) 382-3484
5 in this area
207 Total Sales
-
David Martinez

Seller Co-Listing Agent in 2024
David Martinez
Keller Williams Realty Central-Delaware
(302) 382-3485
4 in this area
140 Total Sales
-
Jemimah Chuks

Buyer's Agent in 2024
Jemimah Chuks
EXP Realty, LLC
(302) 359-8337
6 in this area
310 Total Sales
-
K
Seller's Agent in 2015
Keith Walpole
R&R Commerical Realty
-
A
Buyer's Agent in 2015
Alex Rivera
Keller Williams Realty Central-Delaware
Map
Source: Bright MLS
MLS Number: 1003111132
APN: 7-00-09509-01-7400-000
- 13 Lordship Ln
- 552 S Old Mill Rd
- 223 Royal Grant Way
- 80 N High Hill Rd
- 94 Knob Hill Way
- 215 Sandy Hill Trail
- 102 Gardengate Rd
- 52 Hilltop Trail
- 28 Howe Dr
- 5 Waterwheel Cir
- 164 Hilltop Trail
- 109 Chalet Ct
- 111 Meeting House Ln
- 81 Westview Ave
- 121 Steffens Blvd
- 83 Homestead Dr
- 143 N Old Mill Rd
- 19 S Main St
- 17 S Main St
- 118 Homestead Dr
