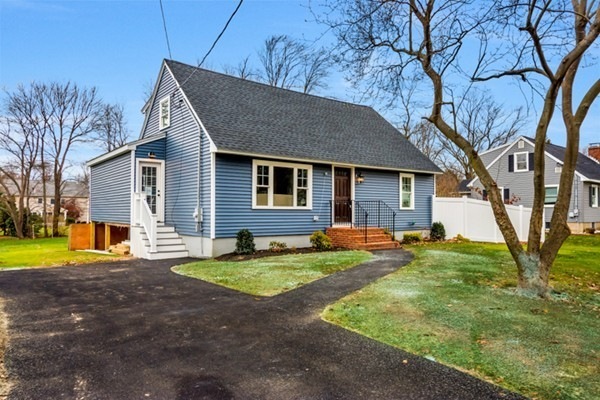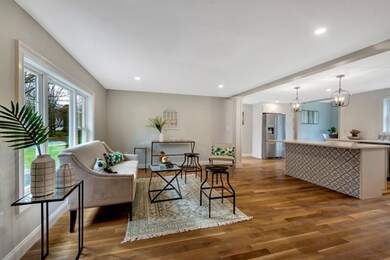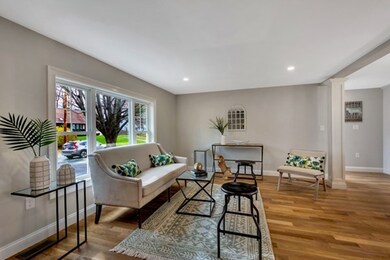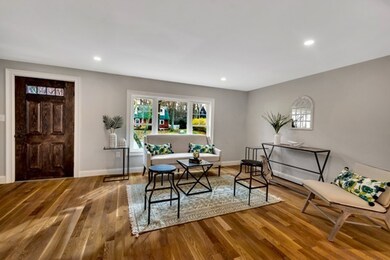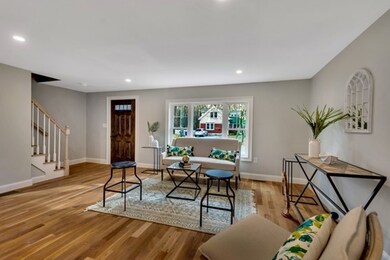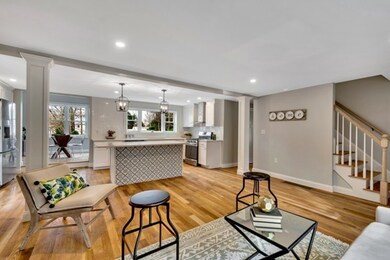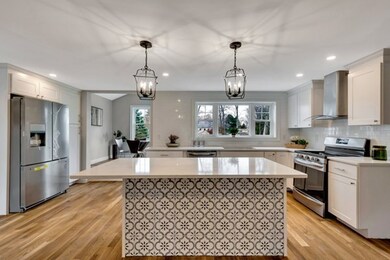
43 Glenmere Cir Reading, MA 01867
Highlights
- Wood Flooring
- Patio
- Forced Air Heating and Cooling System
- Alice M. Barrows Elementary School Rated A-
About This Home
As of August 2023Just renovated inside and out! Gorgeous open concept 3 bedroom Cape with hardwood floors, spacious bedrooms, and amazing back yard located in a picturesque Reading neighborhood. Beautiful kitchen with lots of storage, separate island, stainless steel appliances and recessed lighting. Dining room with vaulted ceiling and sliders to back patio. First floor master suite with tiled shower and walk in closet, first floor laundry, and large unfinished basement offers lots of potential. New roof, siding, heating system , central air, and electrical. Floors to have final coat before closing.
Home Details
Home Type
- Single Family
Est. Annual Taxes
- $9,433
Year Built
- Built in 1953
Kitchen
- Range
- Microwave
- Dishwasher
Flooring
- Wood
- Tile
Utilities
- Forced Air Heating and Cooling System
- Heating System Uses Propane
- Propane Water Heater
Additional Features
- Patio
- Property is zoned S20
- Basement
Ownership History
Purchase Details
Purchase Details
Home Financials for this Owner
Home Financials are based on the most recent Mortgage that was taken out on this home.Similar Homes in the area
Home Values in the Area
Average Home Value in this Area
Purchase History
| Date | Type | Sale Price | Title Company |
|---|---|---|---|
| Foreclosure Deed | $450,000 | -- | |
| Deed | $390,000 | -- |
Mortgage History
| Date | Status | Loan Amount | Loan Type |
|---|---|---|---|
| Open | $727,000 | Purchase Money Mortgage | |
| Closed | $530,000 | Stand Alone Refi Refinance Of Original Loan | |
| Closed | $531,250 | New Conventional | |
| Closed | $538,979 | New Conventional | |
| Previous Owner | $369,000 | No Value Available | |
| Previous Owner | $360,000 | No Value Available | |
| Previous Owner | $312,000 | Purchase Money Mortgage |
Property History
| Date | Event | Price | Change | Sq Ft Price |
|---|---|---|---|---|
| 08/28/2023 08/28/23 | Sold | $865,000 | +9.6% | $502 / Sq Ft |
| 07/17/2023 07/17/23 | Pending | -- | -- | -- |
| 07/12/2023 07/12/23 | For Sale | $789,000 | +26.2% | $458 / Sq Ft |
| 02/27/2019 02/27/19 | Sold | $625,000 | -1.6% | $363 / Sq Ft |
| 01/06/2019 01/06/19 | Pending | -- | -- | -- |
| 01/04/2019 01/04/19 | Price Changed | $635,000 | -2.3% | $369 / Sq Ft |
| 11/16/2018 11/16/18 | For Sale | $649,900 | -- | $377 / Sq Ft |
Tax History Compared to Growth
Tax History
| Year | Tax Paid | Tax Assessment Tax Assessment Total Assessment is a certain percentage of the fair market value that is determined by local assessors to be the total taxable value of land and additions on the property. | Land | Improvement |
|---|---|---|---|---|
| 2025 | $9,433 | $828,200 | $507,900 | $320,300 |
| 2024 | $9,324 | $795,600 | $487,900 | $307,700 |
| 2023 | $9,035 | $717,600 | $439,900 | $277,700 |
| 2022 | $8,698 | $652,500 | $399,900 | $252,600 |
| 2021 | $8,478 | $613,900 | $383,200 | $230,700 |
| 2020 | $8,151 | $584,300 | $364,700 | $219,600 |
| 2019 | $7,491 | $526,400 | $347,300 | $179,100 |
| 2018 | $6,888 | $496,600 | $327,600 | $169,000 |
| 2017 | $6,573 | $468,500 | $309,000 | $159,500 |
| 2016 | $6,189 | $426,800 | $279,100 | $147,700 |
| 2015 | $5,974 | $406,400 | $265,800 | $140,600 |
| 2014 | $5,573 | $378,100 | $247,200 | $130,900 |
Agents Affiliated with this Home
-
Katie Varney

Seller's Agent in 2023
Katie Varney
Classified Realty Group
(617) 596-4512
47 in this area
76 Total Sales
-
Susan Kadilak

Seller's Agent in 2019
Susan Kadilak
Fiv Realty Co.
(781) 799-4080
1 in this area
74 Total Sales
-
Victoria Lauber
V
Buyer's Agent in 2019
Victoria Lauber
William Raveis R.E. & Home Services
(978) 857-5962
5 Total Sales
Map
Source: MLS Property Information Network (MLS PIN)
MLS Number: 72424993
APN: READ-000015-000000-000112
- 25 Lewis St
- 83 Johnson Woods Dr Unit 83
- 16 Talbot Ln Unit 16
- 20 Talbot Ln Unit 20
- 22 Talbot Ln Unit 22
- 10 Temple St Unit 1
- 108 Johnson Woods Dr Unit 108
- 150 Johnson Woods Dr Unit 150
- 163 Johnson Woods Dr Unit 163
- 26 Woodward Ave
- 4 Grand St
- 7 Garvey Rd Unit 7
- 389 Summer Ave
- 35 Warren Ave
- 2 Inwood Dr Unit 2001
- 2 Inwood Dr Unit 3003
- 2 Inwood Dr Unit 1010
- 16 Border Rd
- 49 James Rd
- 51 Red Gate Ln
