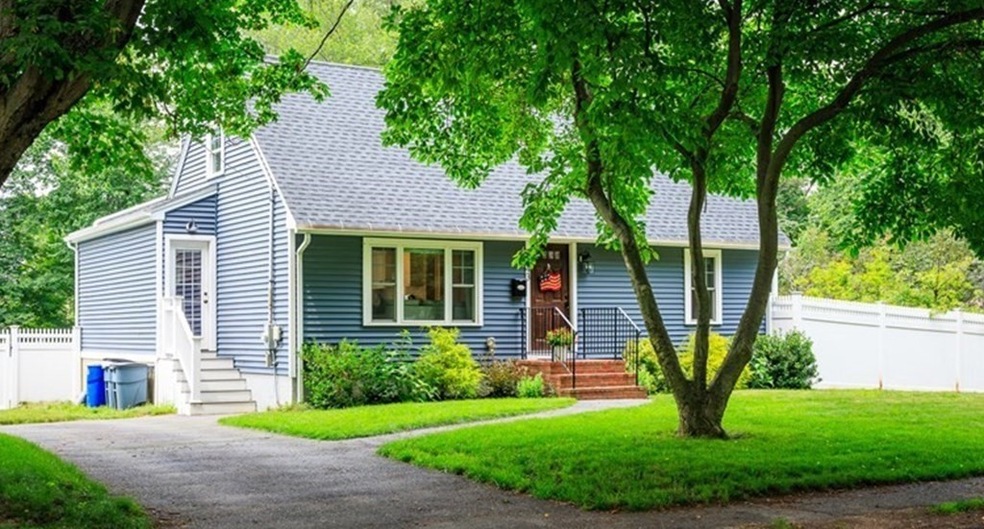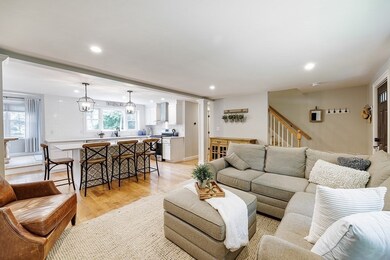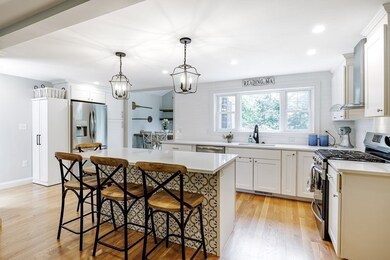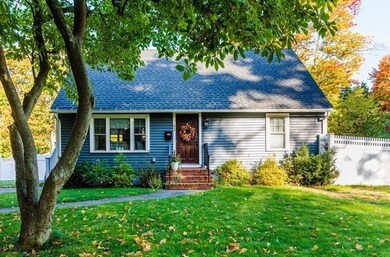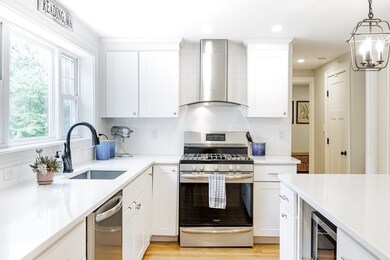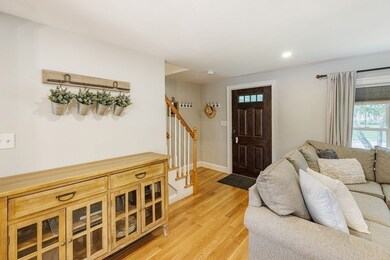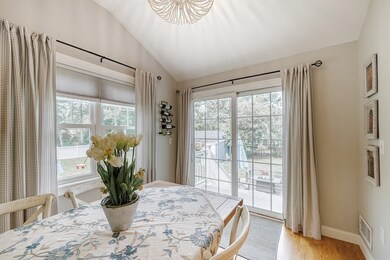
43 Glenmere Cir Reading, MA 01867
Highlights
- Medical Services
- Open Floorplan
- Deck
- Alice M. Barrows Elementary School Rated A-
- Cape Cod Architecture
- Property is near public transit
About This Home
As of August 2023LOCATION~LOCATION~LOCATION!! WEST SIDE OF READING. CUTE AS A BUTTON on the outside, just wait until you see the inside!! This Quintessential CAPE COD style home is located in an adorable neighborhood, ONE WAY IN & OUT! It features an UPDATED WHITE KITCHEN with QUARTZ & STAINLESS STEEL APPLIANCES! Hardwood, OPEN CONCEPT ON THE FIRST FLOOR W/ LIVING AREA PLUS A separate dining area. Right outside you will find a patio overlooking your HUGE FENCED IN AND LEVEL BACKYARD, a perfect place to PLAY & ENTERTAIN! This home boasts 3 BEDROOMS (2 UPSTAIRS AND 1 DOWN! ) 2.5 BATHS (INCLUDING MASTER W/BATH & WALK--IN CLOSET) CENTRAL A/C. NEWER HEATING SYSTEM, AND YOUR BASEMENT IS READY TO BE FINISHED! All of this and in a great commuter location, just minutes from 95/93. Enjoy all that Reading has to offer including the Commuter Rail, great shops and restaurants AND 12 MILES TO BOSTON! THIS ONE IS NOT TO BE MISSED!
Home Details
Home Type
- Single Family
Est. Annual Taxes
- $9,035
Year Built
- Built in 1953 | Remodeled
Lot Details
- 0.39 Acre Lot
- Fenced
- Level Lot
- Sprinkler System
- Cleared Lot
- Property is zoned S20
Home Design
- Cape Cod Architecture
- Frame Construction
- Blown-In Insulation
- Shingle Roof
- Concrete Perimeter Foundation
Interior Spaces
- 1,722 Sq Ft Home
- Open Floorplan
- Recessed Lighting
- Decorative Lighting
- Insulated Windows
- Sliding Doors
- Laundry on main level
Kitchen
- Range
- Dishwasher
- Stainless Steel Appliances
- Kitchen Island
- Solid Surface Countertops
Flooring
- Wood
- Ceramic Tile
Bedrooms and Bathrooms
- 3 Bedrooms
- Primary Bedroom on Main
- Walk-In Closet
- Separate Shower
Basement
- Walk-Out Basement
- Basement Fills Entire Space Under The House
- Interior and Exterior Basement Entry
- Sump Pump
Parking
- 3 Car Parking Spaces
- Driveway
- Open Parking
- Off-Street Parking
Outdoor Features
- Deck
- Patio
- Outdoor Storage
- Rain Gutters
Location
- Property is near public transit
- Property is near schools
Schools
- Call Supt Elementary And Middle School
- RMHS High School
Utilities
- Forced Air Heating and Cooling System
- Heating System Uses Natural Gas
- 200+ Amp Service
- Water Heater
Listing and Financial Details
- Assessor Parcel Number M:015.000000112.0,732549
Community Details
Overview
- No Home Owners Association
- West Side Subdivision
Amenities
- Medical Services
- Shops
- Coin Laundry
Recreation
- Tennis Courts
- Park
Ownership History
Purchase Details
Purchase Details
Home Financials for this Owner
Home Financials are based on the most recent Mortgage that was taken out on this home.Similar Homes in the area
Home Values in the Area
Average Home Value in this Area
Purchase History
| Date | Type | Sale Price | Title Company |
|---|---|---|---|
| Foreclosure Deed | $450,000 | -- | |
| Deed | $390,000 | -- |
Mortgage History
| Date | Status | Loan Amount | Loan Type |
|---|---|---|---|
| Open | $727,000 | Purchase Money Mortgage | |
| Closed | $530,000 | Stand Alone Refi Refinance Of Original Loan | |
| Closed | $531,250 | New Conventional | |
| Closed | $538,979 | New Conventional | |
| Previous Owner | $369,000 | No Value Available | |
| Previous Owner | $360,000 | No Value Available | |
| Previous Owner | $312,000 | Purchase Money Mortgage |
Property History
| Date | Event | Price | Change | Sq Ft Price |
|---|---|---|---|---|
| 08/28/2023 08/28/23 | Sold | $865,000 | +9.6% | $502 / Sq Ft |
| 07/17/2023 07/17/23 | Pending | -- | -- | -- |
| 07/12/2023 07/12/23 | For Sale | $789,000 | +26.2% | $458 / Sq Ft |
| 02/27/2019 02/27/19 | Sold | $625,000 | -1.6% | $363 / Sq Ft |
| 01/06/2019 01/06/19 | Pending | -- | -- | -- |
| 01/04/2019 01/04/19 | Price Changed | $635,000 | -2.3% | $369 / Sq Ft |
| 11/16/2018 11/16/18 | For Sale | $649,900 | -- | $377 / Sq Ft |
Tax History Compared to Growth
Tax History
| Year | Tax Paid | Tax Assessment Tax Assessment Total Assessment is a certain percentage of the fair market value that is determined by local assessors to be the total taxable value of land and additions on the property. | Land | Improvement |
|---|---|---|---|---|
| 2025 | $9,433 | $828,200 | $507,900 | $320,300 |
| 2024 | $9,324 | $795,600 | $487,900 | $307,700 |
| 2023 | $9,035 | $717,600 | $439,900 | $277,700 |
| 2022 | $8,698 | $652,500 | $399,900 | $252,600 |
| 2021 | $8,478 | $613,900 | $383,200 | $230,700 |
| 2020 | $8,151 | $584,300 | $364,700 | $219,600 |
| 2019 | $7,491 | $526,400 | $347,300 | $179,100 |
| 2018 | $6,888 | $496,600 | $327,600 | $169,000 |
| 2017 | $6,573 | $468,500 | $309,000 | $159,500 |
| 2016 | $6,189 | $426,800 | $279,100 | $147,700 |
| 2015 | $5,974 | $406,400 | $265,800 | $140,600 |
| 2014 | $5,573 | $378,100 | $247,200 | $130,900 |
Agents Affiliated with this Home
-
Katie Varney

Seller's Agent in 2023
Katie Varney
Classified Realty Group
(617) 596-4512
47 in this area
76 Total Sales
-
Susan Kadilak

Seller's Agent in 2019
Susan Kadilak
Fiv Realty Co.
(781) 799-4080
1 in this area
74 Total Sales
-
Victoria Lauber
V
Buyer's Agent in 2019
Victoria Lauber
William Raveis R.E. & Home Services
(978) 857-5962
5 Total Sales
Map
Source: MLS Property Information Network (MLS PIN)
MLS Number: 73135033
APN: READ-000015-000000-000112
- 25 Lewis St
- 83 Johnson Woods Dr Unit 83
- 16 Talbot Ln Unit 16
- 20 Talbot Ln Unit 20
- 22 Talbot Ln Unit 22
- 10 Temple St Unit 1
- 108 Johnson Woods Dr Unit 108
- 150 Johnson Woods Dr Unit 150
- 163 Johnson Woods Dr Unit 163
- 26 Woodward Ave
- 4 Grand St
- 7 Garvey Rd Unit 7
- 389 Summer Ave
- 35 Warren Ave
- 2 Inwood Dr Unit 2001
- 2 Inwood Dr Unit 3003
- 2 Inwood Dr Unit 1010
- 16 Border Rd
- 49 James Rd
- 51 Red Gate Ln
