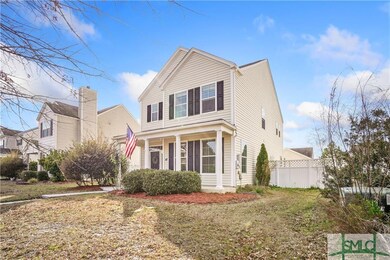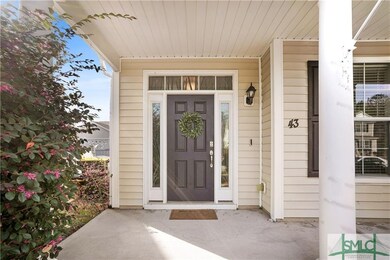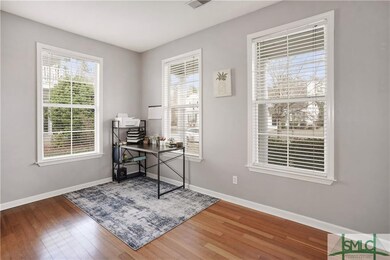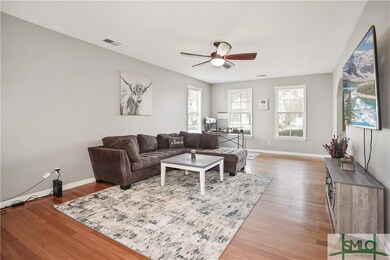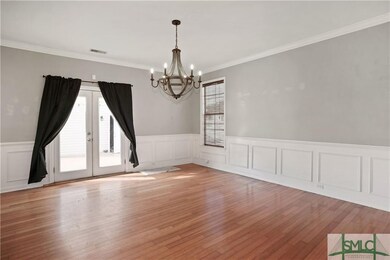
43 Godley Park Way Savannah, GA 31407
Godley Station NeighborhoodHighlights
- Fitness Center
- Clubhouse
- Traditional Architecture
- Gated Community
- Deck
- 4-minute walk to Oglethorpe Park
About This Home
As of March 2022Welcome home to this inviting 3 bedroom 2.5 bath 2064 sqft home. Down the street from everything Pooler has to offer. Enter to a spacious open floor plan, 9ft ceilings throughout main level, half bath, granite counter in kitchen, loads of cabinet space, stainless steel appliances, and an abundance of natural light. Second level offers all 3 bedrooms, full bath, laundry, primary suite includes double vanities, trey ceiling, and vast walk in closet. Exit outside to a covered deck, fenced backyard, and detached 2 car garage with added storage. The community boasts a private center and resort style pool. Minutes away from i95 and 516 for added convenience.
Last Agent to Sell the Property
Amanda Wagner
Weichert REALTORS®Coastal Prop License #395106 Listed on: 02/25/2022

Home Details
Home Type
- Single Family
Est. Annual Taxes
- $2,372
Year Built
- Built in 2006
Lot Details
- 6,534 Sq Ft Lot
- Fenced Yard
- Garden
HOA Fees
- $95 Monthly HOA Fees
Home Design
- Traditional Architecture
- Slab Foundation
- Siding
- Vinyl Construction Material
Interior Spaces
- 2,064 Sq Ft Home
- 2-Story Property
- Recessed Lighting
- Pull Down Stairs to Attic
Kitchen
- Oven or Range
- <<microwave>>
- Dishwasher
- Kitchen Island
- Disposal
Bedrooms and Bathrooms
- 3 Bedrooms
- Primary Bedroom Upstairs
- Dual Vanity Sinks in Primary Bathroom
- Garden Bath
- Separate Shower
Laundry
- Laundry in Hall
- Laundry on upper level
- Dryer
- Washer
Parking
- 2 Car Detached Garage
- Automatic Garage Door Opener
Outdoor Features
- Deck
- Open Patio
Utilities
- Central Heating and Cooling System
- Electric Water Heater
- Cable TV Available
Listing and Financial Details
- Assessor Parcel Number 2-1016A-01-022
Community Details
Overview
- Godley Park HOA, Phone Number (843) 524-2207
Recreation
- Volleyball Courts
- Community Playground
- Fitness Center
- Community Pool
- Park
Additional Features
- Clubhouse
- Gated Community
Ownership History
Purchase Details
Home Financials for this Owner
Home Financials are based on the most recent Mortgage that was taken out on this home.Purchase Details
Home Financials for this Owner
Home Financials are based on the most recent Mortgage that was taken out on this home.Purchase Details
Home Financials for this Owner
Home Financials are based on the most recent Mortgage that was taken out on this home.Purchase Details
Home Financials for this Owner
Home Financials are based on the most recent Mortgage that was taken out on this home.Purchase Details
Home Financials for this Owner
Home Financials are based on the most recent Mortgage that was taken out on this home.Purchase Details
Purchase Details
Purchase Details
Similar Homes in Savannah, GA
Home Values in the Area
Average Home Value in this Area
Purchase History
| Date | Type | Sale Price | Title Company |
|---|---|---|---|
| Warranty Deed | $281,000 | -- | |
| Warranty Deed | $245,000 | -- | |
| Warranty Deed | $211,150 | -- | |
| Warranty Deed | $179,900 | -- | |
| Deed | $170,000 | -- | |
| Warranty Deed | $170,000 | -- | |
| Deed | $85,000 | -- | |
| Deed | $232,995 | -- | |
| Deed | $196,200 | -- |
Mortgage History
| Date | Status | Loan Amount | Loan Type |
|---|---|---|---|
| Open | $282,348 | VA | |
| Previous Owner | $250,635 | VA | |
| Previous Owner | $211,150 | VA | |
| Previous Owner | $170,905 | New Conventional | |
| Previous Owner | $173,655 | VA | |
| Previous Owner | $208,078 | FHA |
Property History
| Date | Event | Price | Change | Sq Ft Price |
|---|---|---|---|---|
| 05/30/2025 05/30/25 | Pending | -- | -- | -- |
| 05/27/2025 05/27/25 | For Sale | $335,000 | +19.2% | $162 / Sq Ft |
| 03/15/2022 03/15/22 | Sold | $281,000 | +4.1% | $136 / Sq Ft |
| 03/04/2022 03/04/22 | Pending | -- | -- | -- |
| 02/25/2022 02/25/22 | For Sale | $269,900 | +10.2% | $131 / Sq Ft |
| 05/26/2021 05/26/21 | Sold | $245,000 | -5.7% | $119 / Sq Ft |
| 04/29/2021 04/29/21 | For Sale | $259,900 | +23.1% | $126 / Sq Ft |
| 01/10/2020 01/10/20 | Sold | $211,150 | +3.0% | $102 / Sq Ft |
| 11/08/2019 11/08/19 | For Sale | $205,000 | +14.0% | $99 / Sq Ft |
| 09/15/2017 09/15/17 | Sold | $179,900 | 0.0% | $87 / Sq Ft |
| 08/16/2017 08/16/17 | Pending | -- | -- | -- |
| 06/29/2017 06/29/17 | For Sale | $179,900 | -- | $87 / Sq Ft |
Tax History Compared to Growth
Tax History
| Year | Tax Paid | Tax Assessment Tax Assessment Total Assessment is a certain percentage of the fair market value that is determined by local assessors to be the total taxable value of land and additions on the property. | Land | Improvement |
|---|---|---|---|---|
| 2024 | $1,297 | $125,600 | $23,200 | $102,400 |
| 2023 | $1,083 | $109,320 | $23,200 | $86,120 |
| 2022 | $1,083 | $88,800 | $20,000 | $68,800 |
| 2021 | $3,056 | $76,960 | $12,000 | $64,960 |
| 2020 | $2,321 | $66,920 | $12,000 | $54,920 |
| 2019 | $3,266 | $73,520 | $12,000 | $61,520 |
| 2018 | $3,211 | $71,400 | $12,000 | $59,400 |
| 2017 | $2,758 | $66,720 | $12,000 | $54,720 |
| 2016 | $1,925 | $66,000 | $12,000 | $54,000 |
| 2015 | $2,431 | $58,280 | $12,000 | $46,280 |
| 2014 | $3,266 | $59,040 | $0 | $0 |
Agents Affiliated with this Home
-
Matthew Fitzgerald

Seller's Agent in 2025
Matthew Fitzgerald
Realty One Group Inclusion
(912) 755-9864
2 in this area
126 Total Sales
-
Glenda Broker

Buyer's Agent in 2025
Glenda Broker
Non-Mls Company
(800) 289-1214
-
A
Seller's Agent in 2022
Amanda Wagner
Weichert REALTORS®Coastal Prop
-
Teresa Cowart

Buyer's Agent in 2022
Teresa Cowart
RE/MAX
(912) 667-1881
105 in this area
2,301 Total Sales
-
Kelly Kommel

Seller's Agent in 2021
Kelly Kommel
Rawls Realty
(912) 604-3541
5 in this area
100 Total Sales
-
Melissa Stanford

Buyer's Agent in 2021
Melissa Stanford
Next Move Real Estate LLC
(912) 224-6166
2 in this area
128 Total Sales
Map
Source: Savannah Multi-List Corporation
MLS Number: 264776
APN: 21016A01022
- 54 Godley Park Way
- 33 Godley Park Way
- 8 Bushwood Dr
- 8 Fairgreen St
- 28 Twin Oaks Place
- 66 Ashleigh Ln
- 23 Fairgreen St
- 30 Fairgreen St
- 7 Falkland Ave
- 105 Archwood Dr
- 8 Falkland Ave
- 6 Falkland Ave
- 264 Willow Point Cir
- 120 Waverly Way
- 2 Timber Crest Ct
- 79 Timber Crest Ct
- 3 Chandler Bluff Dr
- 19 Salix Dr
- 36 Central Park Way
- 1 Blackberry Ln


